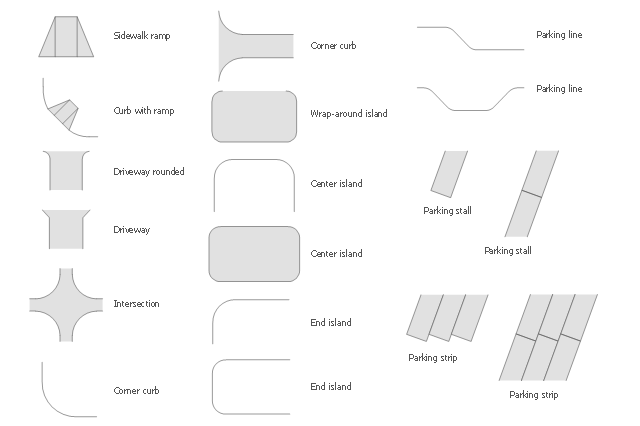 Target and Circular Diagrams
Target and Circular Diagrams
This solution extends ConceptDraw PRO software with samples, templates and library of design elements for drawing the Target and Circular Diagrams.
The vector stencils library Parking and roads contains 18 symbols of parking lots and strips, parking spaces, driveways, street junctions, and interchanges for parking facilities, on-street and off-street parking, and traffic management.
"A parking space is a location that is designated for parking, either paved or unpaved.
Parking spaces can be in a parking garage, in a parking lot or on a city street. It is usually designated by a white-paint-on-tar rectangle indicated by three lines at the top, left and right of the designated area. The automobile fits inside the space, either by parallel parking, perpendicular parking or angled parking." [Parking space. Wikipedia]
Use the design elements library Parking and roads to draw residential and commercial landscape design, parks planning, yard layouts, plat maps, outdoor recreational facilities, and irrigation systems using the ConceptDraw PRO diagramming and vector drawing software.
The shapes library Parking and roads is contained in the Site Plans solution from the Building Plans area of ConceptDraw Solution Park.
"A parking space is a location that is designated for parking, either paved or unpaved.
Parking spaces can be in a parking garage, in a parking lot or on a city street. It is usually designated by a white-paint-on-tar rectangle indicated by three lines at the top, left and right of the designated area. The automobile fits inside the space, either by parallel parking, perpendicular parking or angled parking." [Parking space. Wikipedia]
Use the design elements library Parking and roads to draw residential and commercial landscape design, parks planning, yard layouts, plat maps, outdoor recreational facilities, and irrigation systems using the ConceptDraw PRO diagramming and vector drawing software.
The shapes library Parking and roads is contained in the Site Plans solution from the Building Plans area of ConceptDraw Solution Park.
- Automobile Drawing Symbols
- Electrical Drawing Software and Electrical Symbols | Electrical ...
- Automobile Block Diagram Layout
- Process Layout Flowchart Of Automobile Manufacturing Industry
- Factory layout floor plan | Plant Layout Plans | Restaurant Floor ...
- Lighting and switch layout | How To use House Electrical Plan ...
- Process Flowchart | Mechanical Drawing Symbols | How to Draw an ...
- Auto Mobile Part Drawing Symbols
- HVAC Plans | How to Create a HVAC Plan | Block diagram ...
- HVAC Plans | How to Create a HVAC Plan | RCP - HVAC layout ...
- Drawing Automobile Electrical Prints
- Automobile Sector Drawings Symbols
- Mechanical Drawing Symbols | Process Flowchart | Electrical ...
- Industrial vehicles - Vector stencils library | Transport pictograms ...
- Mechanical Drawing Symbols For Automobile
- Pie Charts | ConceptDraw Solution Park | Cycle of automobile ...
- Block diagram - Automotive HVAC system | Design elements ...
- Automobile Drawing Symbol
- Automobile Manufacturing Process Flow Chart Ppt
- Process Flowchart | How to Draw an Organization Chart | Create ...
