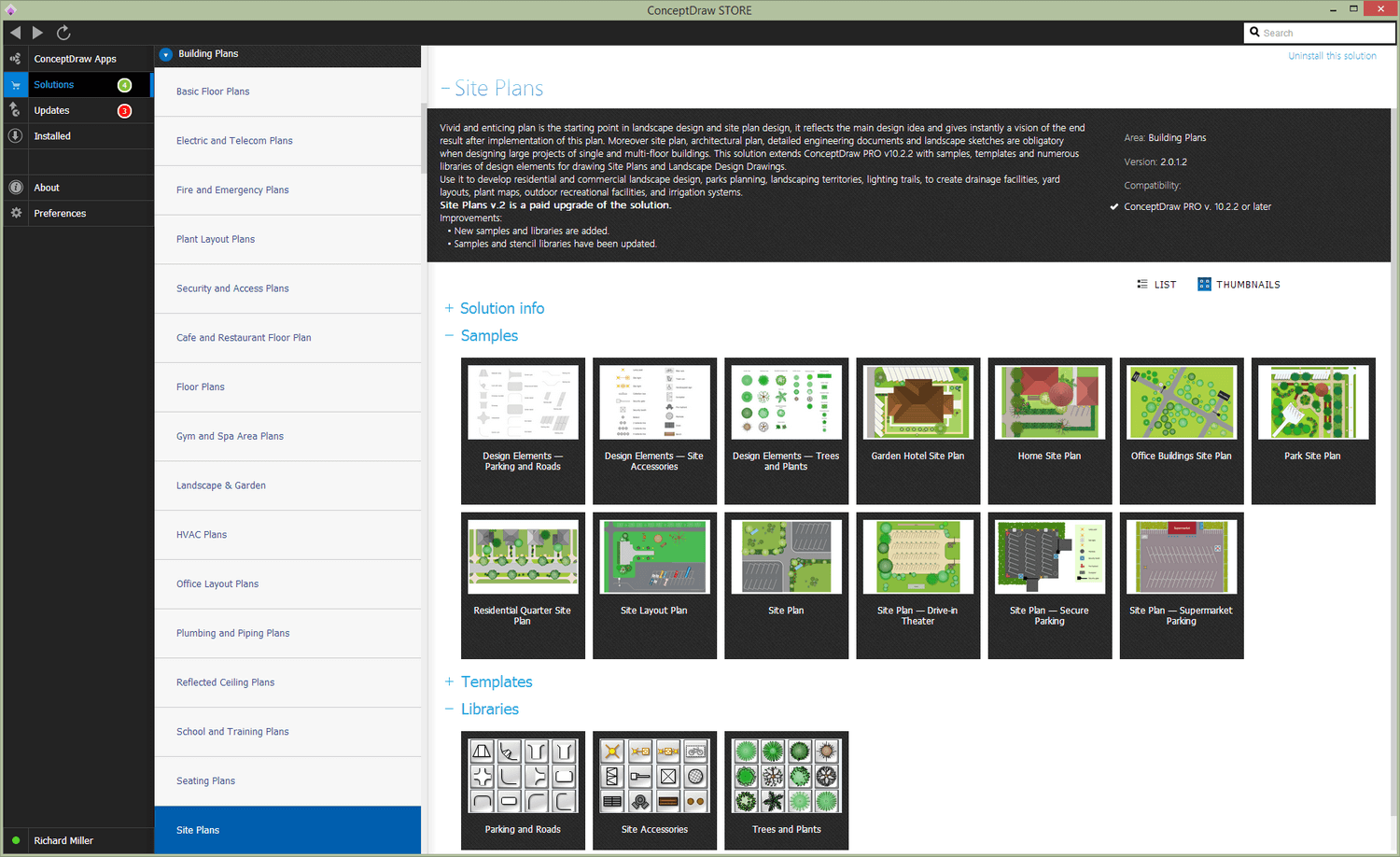- Electric and Telecom Plans Free
- Fire and Emergency Plans Free
- Floor Plans Free
- Plant Layout Plans Free
- School and Training Plans Free
- Seating Plans Free
- Security and Access Plans Free
- Site Plans Free
- Sport Field Plans Free
- Business Process Diagrams Free
- Business Process Mapping Free
- Classic Business Process Modeling Free
- Cross-Functional Flowcharts Free
- Event-driven Process Chain Diagrams Free
- IDEF Business Process Diagrams Free
- Logistics Flow Charts Free
- Workflow Diagrams Free
- ConceptDraw Dashboard for Facebook Free
- Mind Map Exchange Free
- MindTweet Free
- Note Exchange Free
- Project Exchange Free
- Social Media Response Free
- Active Directory Diagrams Free
- AWS Architecture Diagrams Free
- Azure Architecture Free
- Cisco Network Diagrams Free
- Cisco Networking Free
- Cloud Computing Diagrams Free
- Computer Network Diagrams Free
- Google Cloud Platform Free
- Interactive Voice Response Diagrams Free
- Network Layout Floor Plans Free
- Network Security Diagrams Free
- Rack Diagrams Free
- Telecommunication Network Diagrams Free
- Vehicular Networking Free
- Wireless Networks Free
- Comparison Dashboard Free
- Composition Dashboard Free
- Correlation Dashboard Free
- Frequency Distribution Dashboard Free
- Meter Dashboard Free
- Spatial Dashboard Free
- Status Dashboard Free
- Time Series Dashboard Free
- Basic Circle-Spoke Diagrams Free
- Basic Circular Arrows Diagrams Free
- Basic Venn Diagrams Free
- Block Diagrams Free
- Concept Maps Free
- Family Tree Free
- Flowcharts Free
- Basic Area Charts Free
- Basic Bar Graphs Free
- Basic Divided Bar Diagrams Free
- Basic Histograms Free
- Basic Line Graphs Free
- Basic Picture Graphs Free
- Basic Pie Charts Free
- Basic Scatter Diagrams Free
- Aerospace and Transport Free
- Artwork Free
- Audio, Video, Media Free
- Business and Finance Free
- Computers and Communications Free
- Holiday Free
- Manufacturing and Maintenance Free
- Nature Free
- People Free
- Presentation Clipart Free
- Safety and Security Free
- Analog Electronics Free
- Audio and Video Connectors Free
- Basic Circuit Diagrams Free
- Chemical and Process Engineering Free
- Digital Electronics Free
- Electrical Engineering Free
- Electron Tube Circuits Free
- Electronic Block Diagrams Free
- Fault Tree Analysis Diagrams Free
- GHS Hazard Pictograms Free
- Home Automation and Wiring Free
- Mechanical Engineering Free
- One-line Diagrams Free
- Power Сircuits Free
- Specification and Description Language (SDL) Free
- Telecom and AV Circuits Free
- Transport Hazard Pictograms Free
- Data-driven Infographics Free
- Pictorial Infographics Free
- Spatial Infographics Free
- Typography Infographics Free
- Calendars Free
- Decision Making Free
- Enterprise Architecture Diagrams Free
- Fishbone Diagrams Free
- Organizational Charts Free
- Plan-Do-Check-Act (PDCA) Free
- Seven Management and Planning Tools Free
- SWOT and TOWS Matrix Diagrams Free
- Timeline Diagrams Free
- Australia Map Free
- Continent Maps Free
- Directional Maps Free
- Germany Map Free
- Metro Map Free
- UK Map Free
- USA Maps Free
- Customer Journey Mapping Free
- Marketing Diagrams Free
- Matrices Free
- Pyramid Diagrams Free
- Sales Dashboard Free
- Sales Flowcharts Free
- Target and Circular Diagrams Free
- Cash Flow Reports Free
- Current Activities Reports Free
- Custom Excel Report Free
- Knowledge Reports Free
- MINDMAP Reports Free
- Overview Reports Free
- PM Agile Free
- PM Dashboards Free
- PM Docs Free
- PM Easy Free
- PM Meetings Free
- PM Planning Free
- PM Presentations Free
- PM Response Free
- Resource Usage Reports Free
- Visual Reports Free
- House of Quality Free
- Quality Mind Map Free
- Total Quality Management TQM Diagrams Free
- Value Stream Mapping Free
- Astronomy Free
- Biology Free
- Chemistry Free
- Language Learning Free
- Mathematics Free
- Physics Free
- Piano Sheet Music Free
- Android User Interface Free
- Class Hierarchy Tree Free
- Data Flow Diagrams (DFD) Free
- DOM Tree Free
- Entity-Relationship Diagram (ERD) Free
- EXPRESS-G data Modeling Diagram Free
- IDEF0 Diagrams Free
- iPhone User Interface Free
- Jackson Structured Programming (JSP) Diagrams Free
- macOS User Interface Free
- Object-Role Modeling (ORM) Diagrams Free
- Rapid UML Free
- SYSML Free
- Website Wireframe Free
- Windows 10 User Interface Free
Site Plans
The vivid and enticing plan is the starting point in landscape design and site plan design, it reflects the main design idea and gives instantly a vision of the end result after the implementation of this plan. Moreover, the architectural plan, site plan, landscape sketches, and detailed engineering documents are obligatory when designing large projects of single and multi-floor buildings.
The existence of a land’s plot near the residential or commercial building opens the wide opportunities for the implementation of multifarious ideas and designing the attractive territory. Surrounded by beautiful landscape design, the main buildings look even more spectacularly. On the territory of a private house can be often encountered the outbuildings, pavilions, barbecue, lawn for the active games, swimming pool, decorative paths, while the municipal parks are often rich on the playgrounds, entertainment for children and adults, fitness equipment, and many other things. The question of the parking’s planning is also usually solved at the stage of creating a landscape plan of the territory near specific building, because in a modern reality the parking lots are anywhere, they are the obligatory attribute near almost each building, shop, theater, museum, school, business center, park, etc.
The qualified and harmonious landscaping greatly increases the level of comfort, that’s why its careful and detailed planning is so important, and it is recommended to devote great attention. Of course, the Landscape design plans and Site plans can be hand-sketched on the paper, but the specialized ConceptDraw DIAGRAM software is able to facilitate your site planning and landscape design.
The Site Plans solution extends ConceptDraw DIAGRAM with samples, templates and numerous libraries of design elements for landscape drawing, designing Site Plans, Site Layout Plans, Landscape Design Drawings, Residential Site Plans, Home Site Plans, Hotel Site Plans, Park Site Plans, etc. All included tools make ConceptDraw DIAGRAM a powerful site plan software, ideal for developing the residential and commercial landscape design drawings and site plan, parks planning, landscaping territories, lighting trails, for creating drainage facilities, yard layouts, plant maps, outdoor recreational facilities, and irrigation systems plans.
-
Install this solution Free -
What I need to get started -
Solution Requirements - This solution requires the following products to be installed:
ConceptDraw DIAGRAM v18 - This solution requires the following products to be installed:
-
Compatibility - Sonoma (14), Sonoma (15)
MS Windows 10, 11 - Sonoma (14), Sonoma (15)
-
Support for this Solution -
Helpdesk
There are 3 stencil libraries containing 66 objects for Site Plans solution.
Design Elements — Trees and Plants
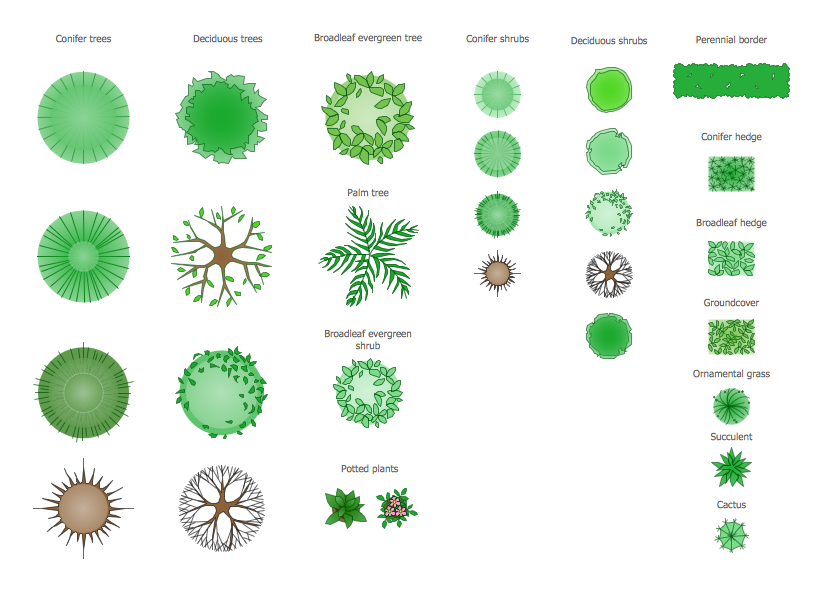
Design Elements — Parking and Roads
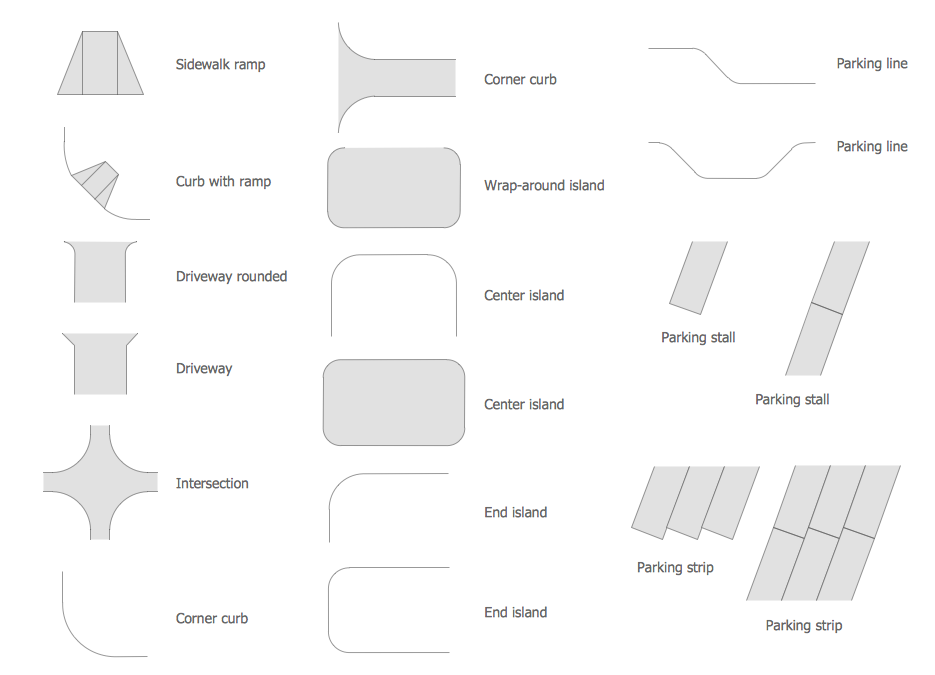
Design Elements — Site Accessories
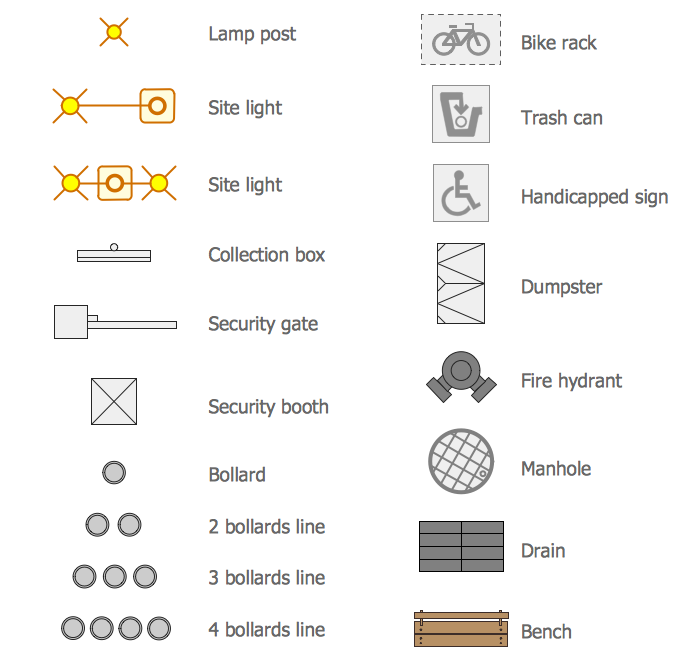
Site Plans Examples
There are a few samples that you see on this page which were created in the ConceptDraw DIAGRAM application by using the Site Plans solution. Some of the solution's capabilities as well as the professional results which you can achieve are all demonstrated here on this page.
All source documents are vector graphic documents which are always available for modifying, reviewing and/or converting to many different formats, such as MS PowerPoint, PDF file, MS Visio, and many other graphic ones from the ConceptDraw Solution Park or ConceptDraw STORE. The Site Plans solution is available to all ConceptDraw DIAGRAM users to get installed and used while working in the ConceptDraw DIAGRAM diagramming and drawing software.
Template: Site Plan
Use this Site Plan template to develop the residential or commercial landscape designs, to realize the parks' planning, to design the yard layouts, plat maps, outdoor recreational facilities, irrigation systems, etc. It is a fragment of the quarter on the intersection of two wide streets with a quite busy car traffic. These streets are lightened in the nighttime, the spaces between the roads are greened with the grass, trees, bushes, flowers, and other plants. Having the ready-made template, you need only customize it according to your needs. Simply place the corresponding buildings on the plan, add the site accessories and parking lots using the elements from the Site Plans solution libraries, then arrange the plants, add/remove some of them if needed. In this way, the planning not only of the quarter but also of the whole street, district, region or city, can be realized in several minutes in ConceptDraw DIAGRAM software.
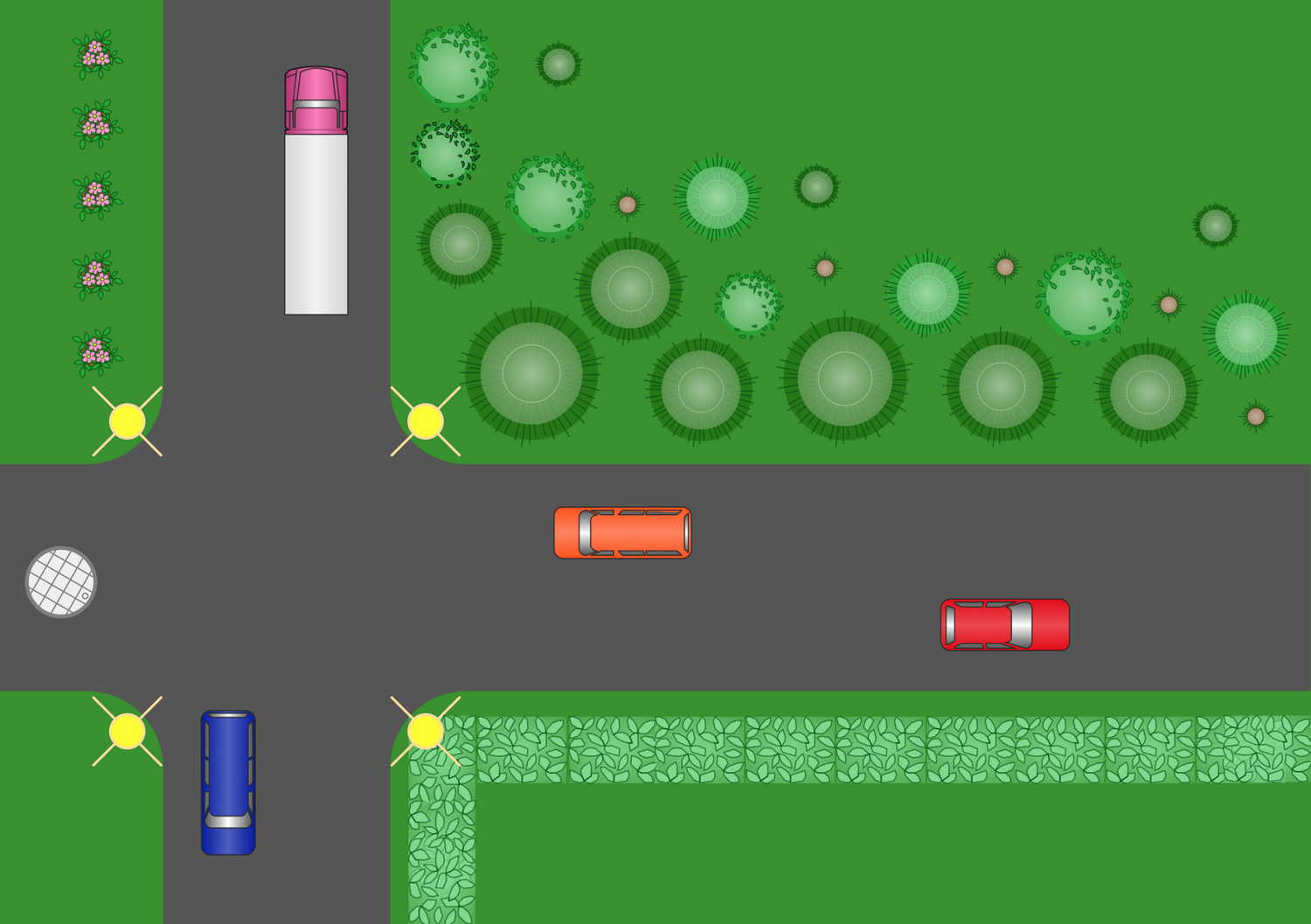
Example 1: Site Plan
This example was created in ConceptDraw DIAGRAM using the combination of libraries from the Site Plans solution. An experienced user spent 10 minutes creating this sample.
This sample represents a site plan, which is an example of a landscape architecture drawing depicting the zoning of the territory. There are separated four zones: two parking lots and two park areas, where the plants, trees, grass, as well as the garden furniture are arranged in a convenient and pleasant form. The parking spaces are marked showing the parking lots. Having a clear plan, you can always make the necessary improvements, redesign your space without destroying the already created site, compare several variants with each other and choose the best of them to implement it to life. It’s very easy, comfortable and quick to create a professional-looking site plan of any complexity using the predesigned objects from the ConceptDraw DIAGRAM libraries. Now, you can concentrate all your attention on the planning, not on the drawing, easily assess the optimal location and design a structure that will be ideal precisely for a given space.
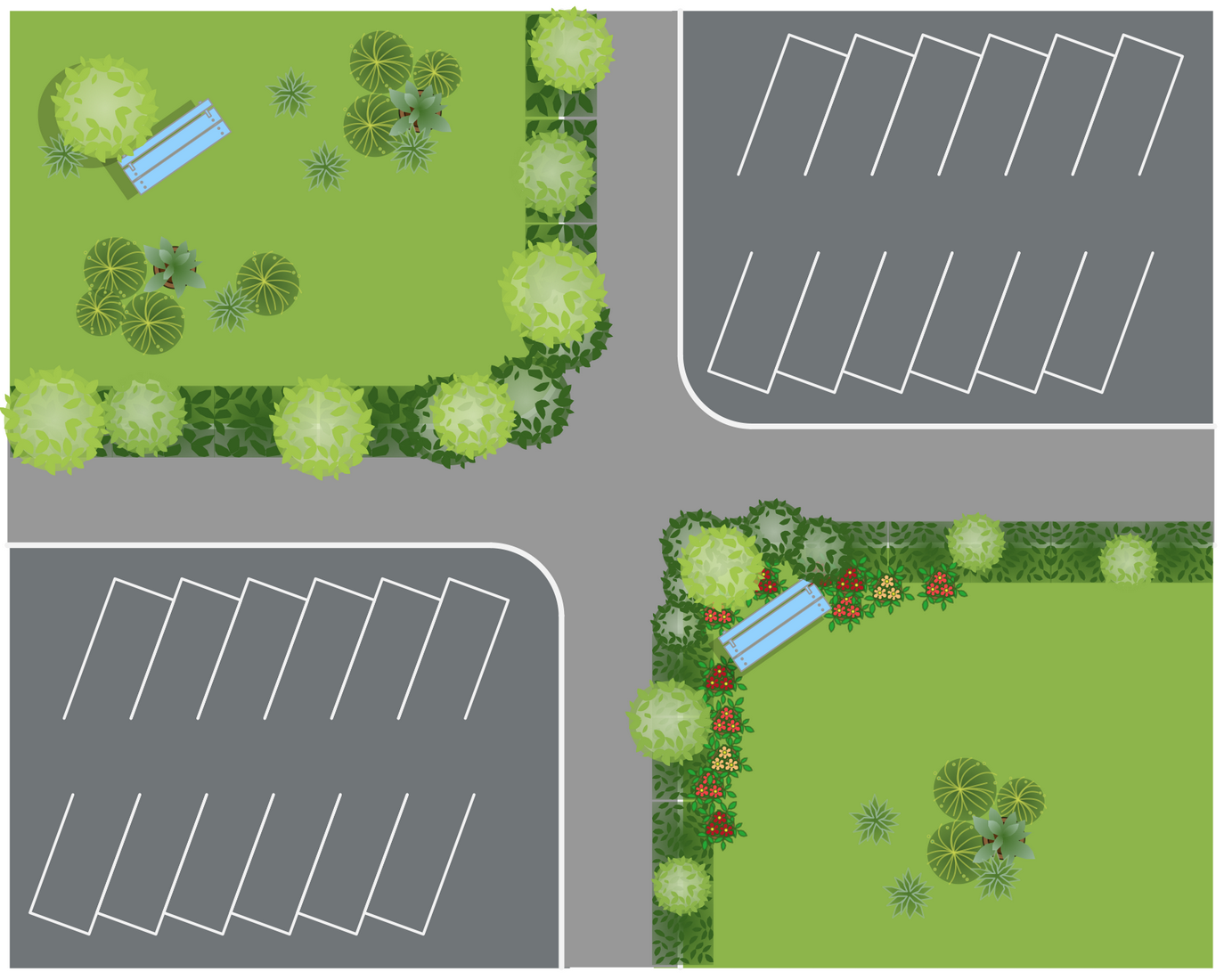
Example 2: Office Buildings Site Plan
This example was created in ConceptDraw DIAGRAM using the combination of libraries from the Site Plans solution. An experienced user spent 10 minutes creating this sample.
This sample demonstrates the site plan of the territory near the office buildings. The outdoor territory is planted with green lawns, multifarious trees, and bushes. The access to the territory of each of these office buildings is limited, in evidence of this fact you can see the barriers installed at the entrance to each of them. This landscape architecture design plan is professional looking, bright and clear. You can use it in conferences, statements, and presentations about the construction of new office buildings, or landscaping around existing ones. This is a quite general landscape plan, which can be easily expanded in any side, if necessary. You can stop in more details on the territory adjacent to each of these office buildings, maybe to plan the parking and lighting near each of them, certainly taking into account the number of offices and, accordingly to it, the estimated amount of required parking lots.
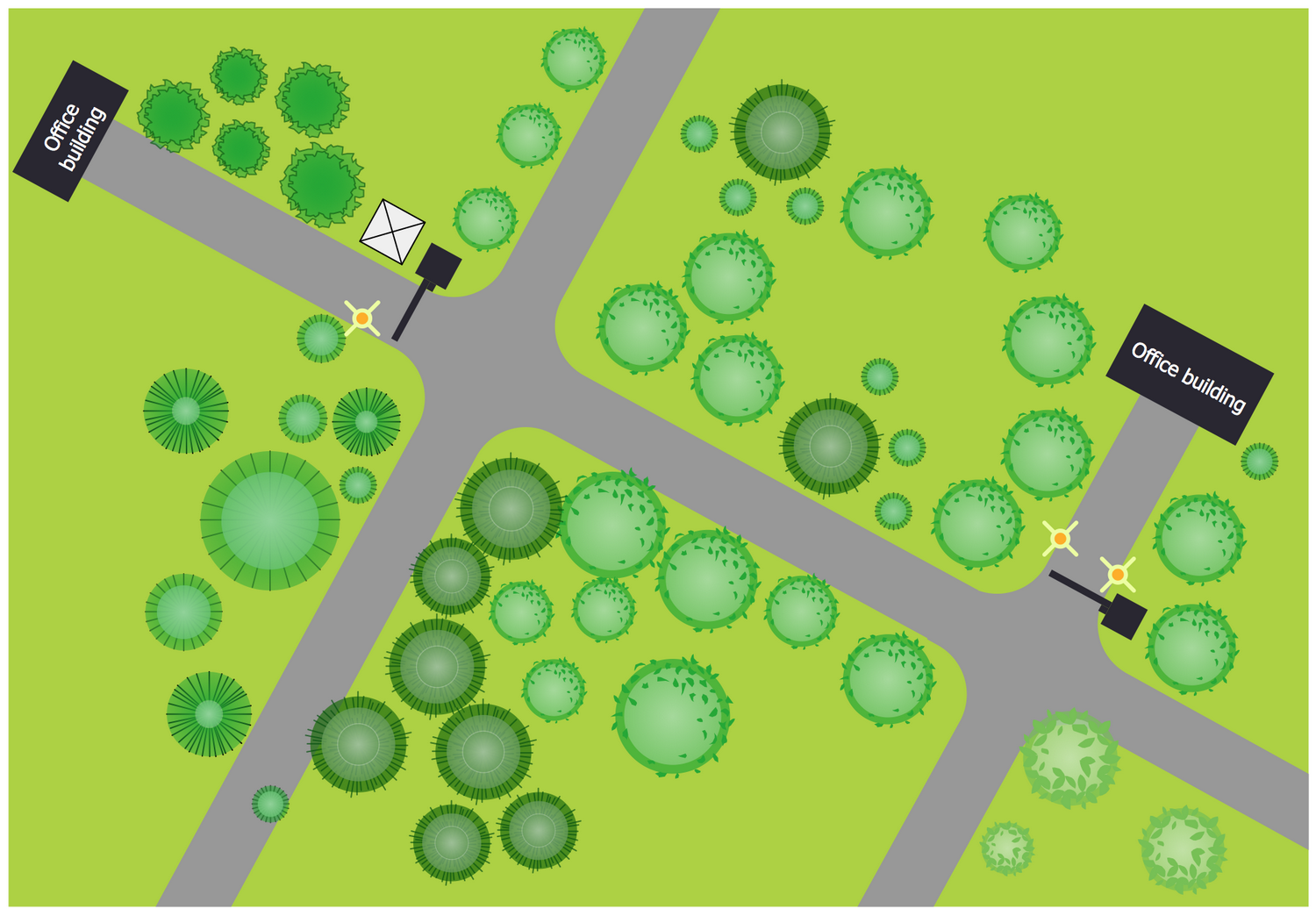
Example 3: Site Layout Plan
This example was created in ConceptDraw DIAGRAM using the combination of libraries from the Site Plans solution. An experienced user spent 15 minutes creating this sample.
This site layout plan is a good example of the versatility of the Site Plans solution. A large array of vegetation clipart allows you to plan gardens, parks, or other green-fingered designs. The road markings and vehicle graphics help with more residential areas, allow depicting parking. This plan sample demonstrates the landscape architecture of an outdoor area including large parking and extensive playground with different swings in the shade of trees, and comfort bench in two steps. The closed area, convenient parking, entertainment for children, greenery, flowers, lighting in the dark time, what could be better for the rest? Maybe you would like to add more benches or entertainment, or gym equipment for the older children? It's very easy, many objects are offered by the solution's libraries. By combining this Site Plans solution with other ones from the ConceptDraw Solution Park, you can create images, plans, schematics, and infographics with a limitless scope.
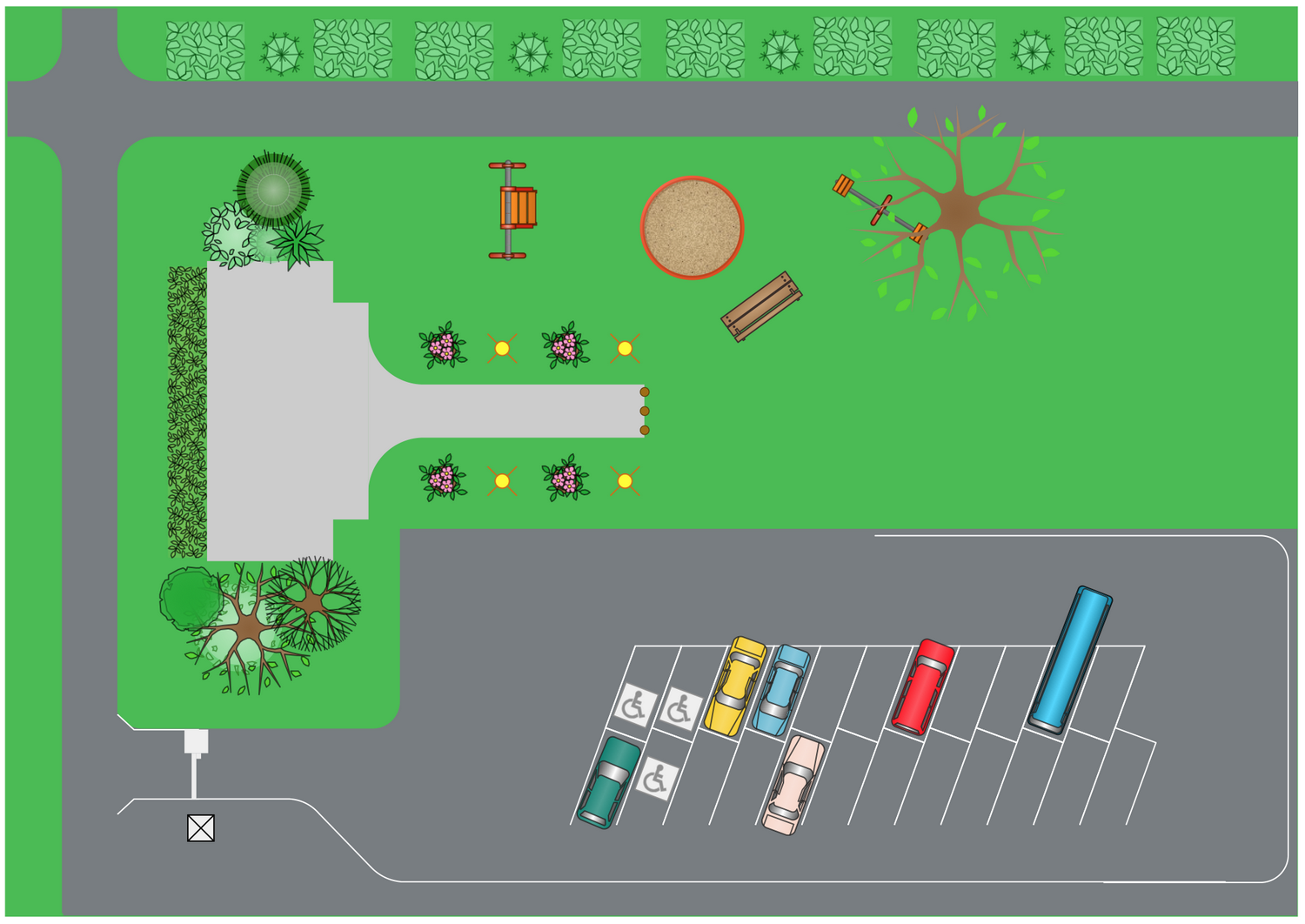
Example 4: Site Plan — Secure Parking
This example was created in ConceptDraw DIAGRAM using the combination of libraries from the Site Plans solution. An experienced user spent 10 minutes creating this sample.
This sample shows the site plan for a secure parking lot. Typically, the similar parking lots are constructed near the buildings in combination with them, these can be the residential high-rise buildings, business centers, shopping malls, and others. ConceptDraw DIAGRAM contains a large number of predesigned objects and allows easily creating of the site plans with any level of detail. You can display such details as manholes, dumpsters, fire hydrants, etc. The particular attention should be paid to the lighting of the parking lots in the evening and night time. The layout plans of the secure parking areas are helpful for their clients, for the administration, and certainly for the guards. It is a convenient way for the customers to orient well within parking and to find their own parking places in one moment. They also help to distribute the lots and to keep the accounting of cars on the parking.
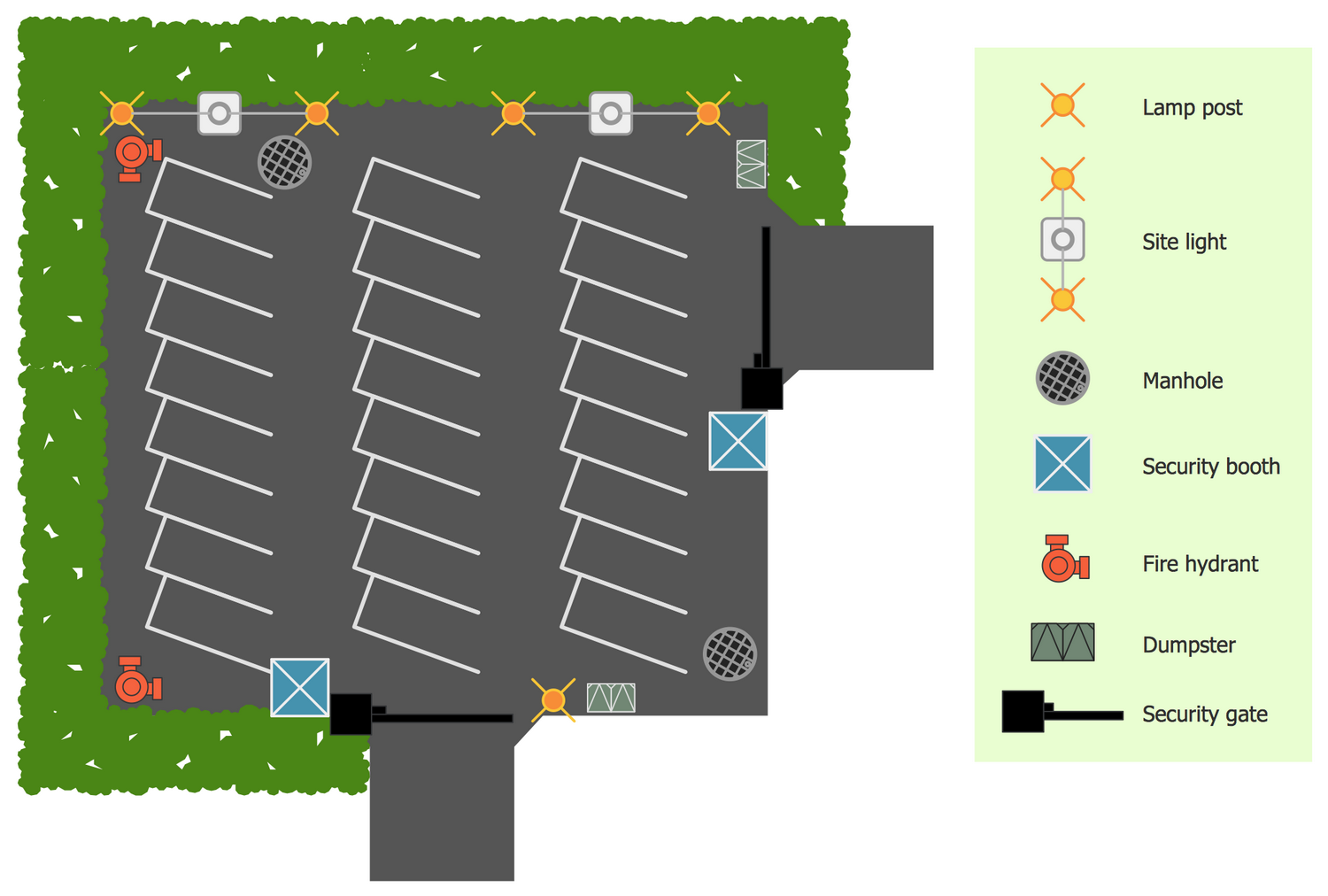
Example 5: Site Plan — Supermarket Parking
This example was created in ConceptDraw DIAGRAM using the combination of libraries from the Site Plans solution. An experienced user spent 10 minutes creating this sample.
This sample shows a site plan for a parking lot near the supermarket. It is a detailed plan representing a large number of parking places that are separated on the zones for cars and for bicycles. With ConceptDraw DIAGRAM software, you can create such plan in a few minutes. It allows arranging the parking places as you wish, you can add special places for buses, taxis, and for people with physical disabilities. Such public places as supermarkets are the business enterprises visited by a large number of people, and lots of them come for shopping by car. That's why convenient parking is one of the most important factors affecting the attendance of the supermarket, at this the size of whole parking and the allocated parking spaces, and the clarity of the marking have great value. It is excellent when the parking lot is quite extensive, and the larger is the supermarket, the bigger parking is required near it.
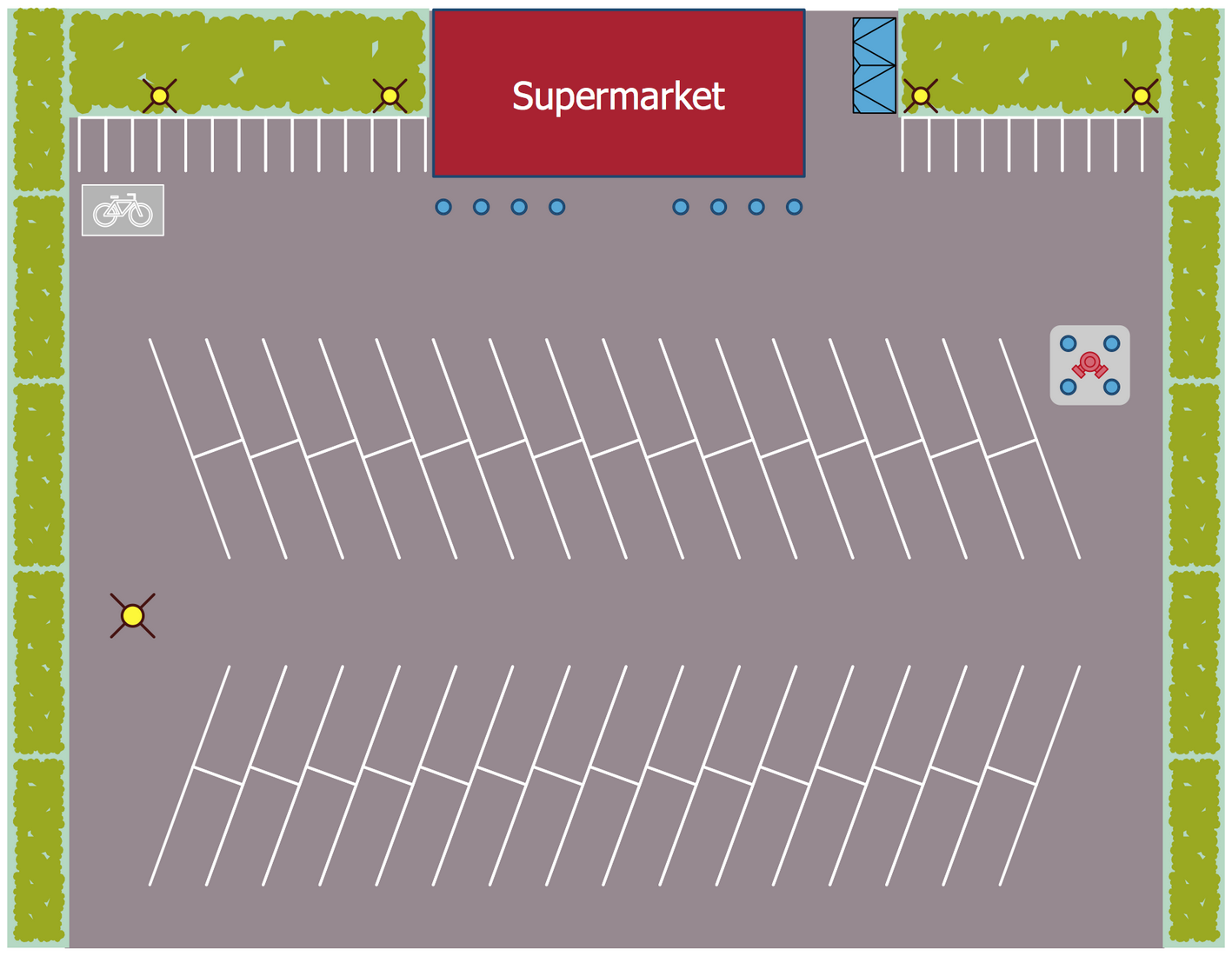
Example 6: Site Plan — Drive-in Theater
This example was created in ConceptDraw DIAGRAM using the combination of libraries from the Site Plans solution. An experienced user spent 10 minutes creating this sample.
This sample is an example of the drive-in theater site planning in a powerful ConceptDraw DIAGRAM application. The drive-in theater is a specific form of the cinema structure that allows visitors to watch movies directly from their own automobiles. The large outdoor movie screen is set here and interesting movies are displayed on it. Typically, there is also a projection box and a concession stand. As for the automobiles and other transport, the large parking area is allocated for them. Being located mainly in a park area, the drive-in theater is usually surrounded by lots of green plants, so when making the plan for this kind of theatre, don't forget about the landscape design. In addition to the traditional components, you can invent some features, such as, for example, the picnic zone with tables, benches, barbeque, or the playgrounds for visitors with kids. ConceptDraw DIAGRAM allows you to not limit your imagination.
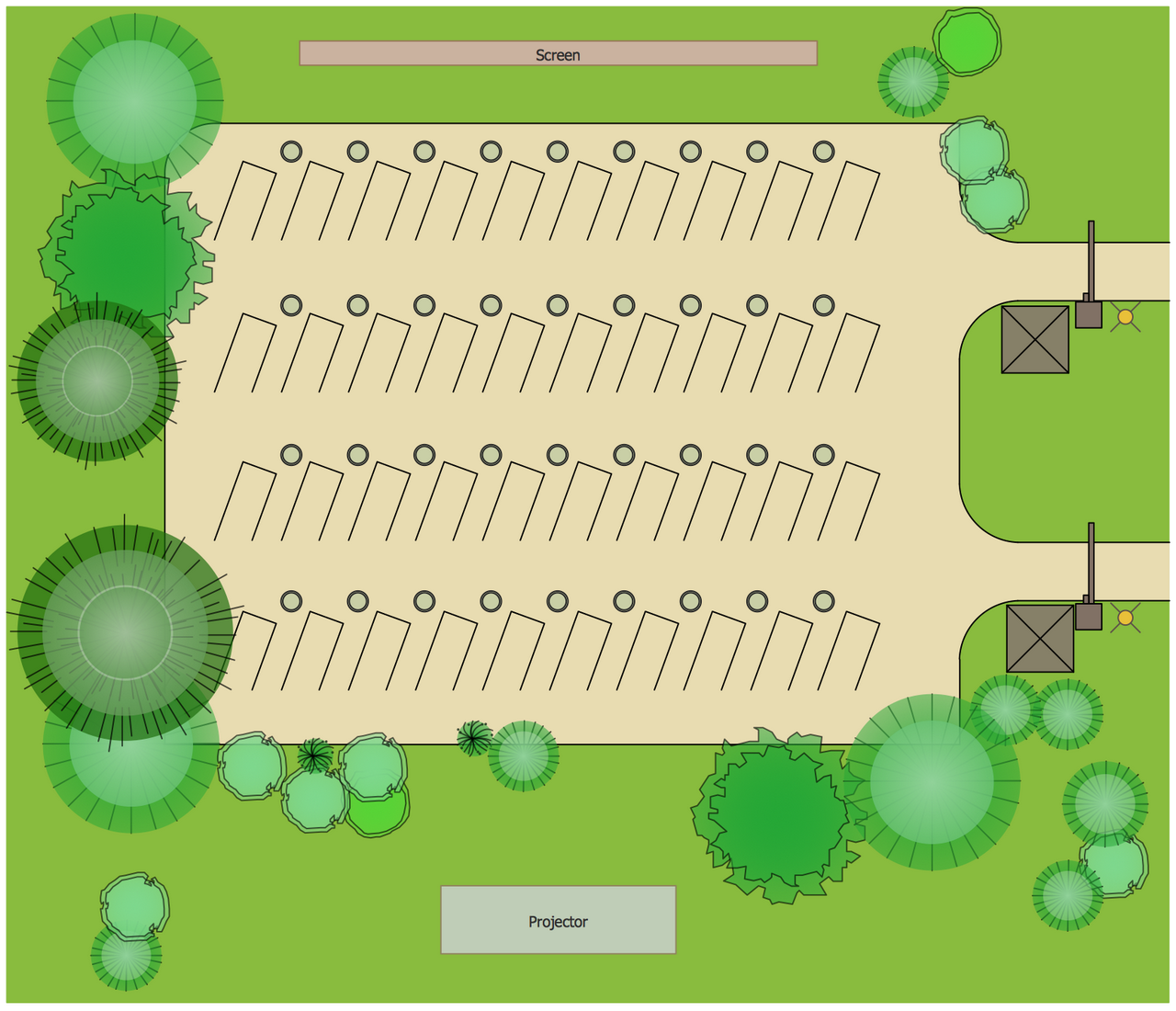
Example 7: Home Site Plan
This example was created in ConceptDraw DIAGRAM using the combination of libraries from the Site Plans solution. An experienced user spent 10 minutes creating this sample.
This house site plan sample illustrates the landscape and garden design of a residential site. There is depicted the residential building, pavilion, garage, quite large parking zone for three cars near the garage and the road conducting to it. The plan is presented as a top view on the site, respectively, we can't see the external and internal designs of the buildings and a pavilion, only their location on the site and the form of their roofs. The landscape design of the surrounding territory was realized in a style of minimalism, the strict forms with clear green hedges, smooth lawns, diverse trees planted on the equal distance, all this you see on this plan. It is the best illustration for the landscape designers, builders, gardeners, and site's owners, as a general draft of their site. Detailed plans of house design and garden design can be also constructed with ConceptDraw DIAGRAM tools in mere minutes.
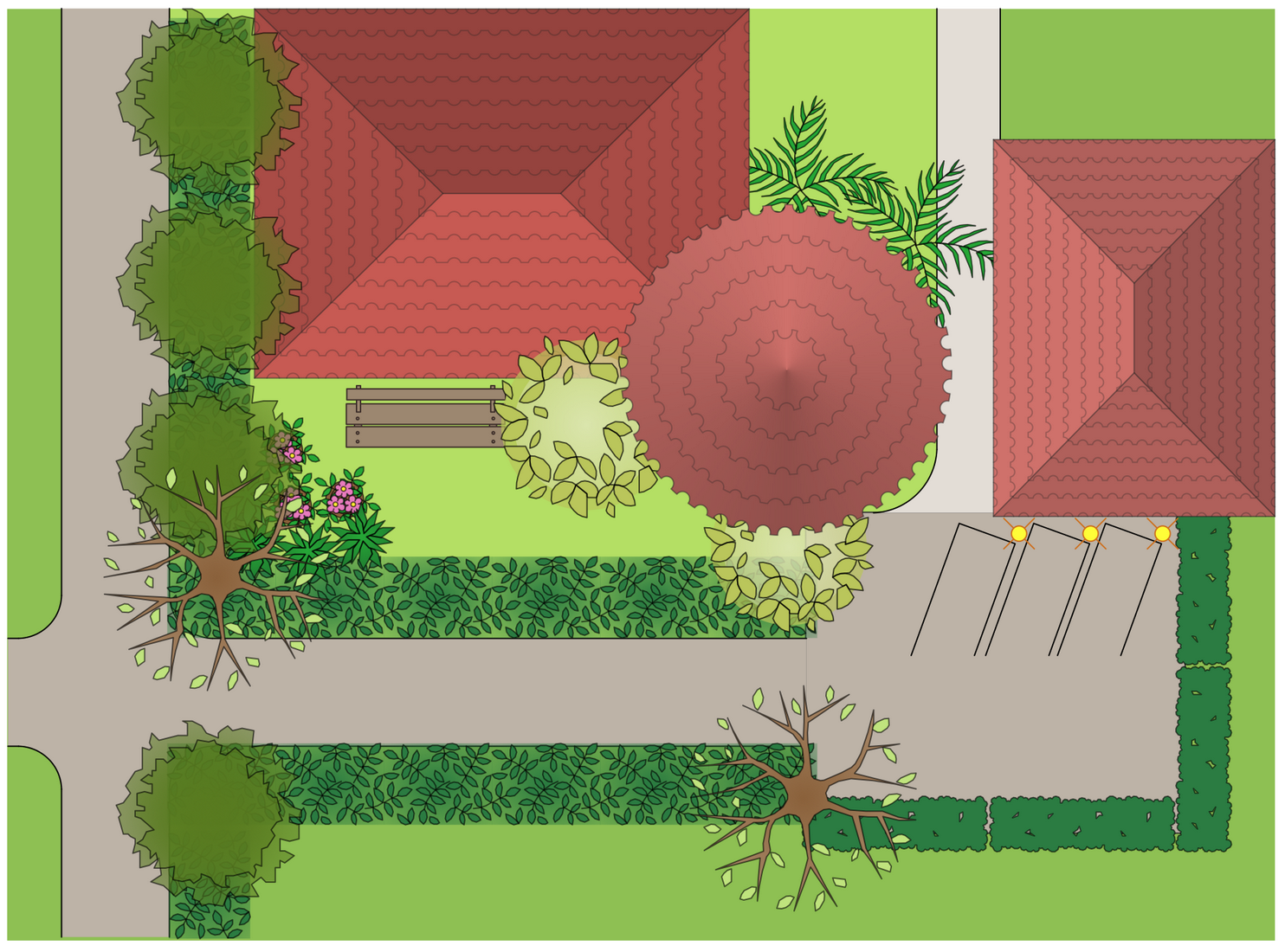
Example 8: Park Site Plan
This example was created in ConceptDraw DIAGRAM using the combination of libraries from the Site Plans solution. An experienced user spent 15 minutes creating this sample.
This park site plan sample represents a landscape architecture and garden design. Any park is a special green space, incredibly popular among adults and children, it is a space where they spend a lot of time walking, amusing, playing and enjoying nature. That's why the greening and landscape designing of the park has great importance. First of all, the park's design depends on the chosen style, the terrain and natural conditions. When designing a park, be sure to draw a detailed plan of planting. Think, maybe the ponds, fountains, attractions, playgrounds, sports areas with simulators, cafes or other entertainment will be in the park, and don’t forget about parking lots. The ConceptDraw DIAGRAM is a space where you can display any of your design ideas and dreams, and then bring them to life. Design your plan to the smallest details, because they can be very important for builders and gardeners during the park's construction and landscaping.
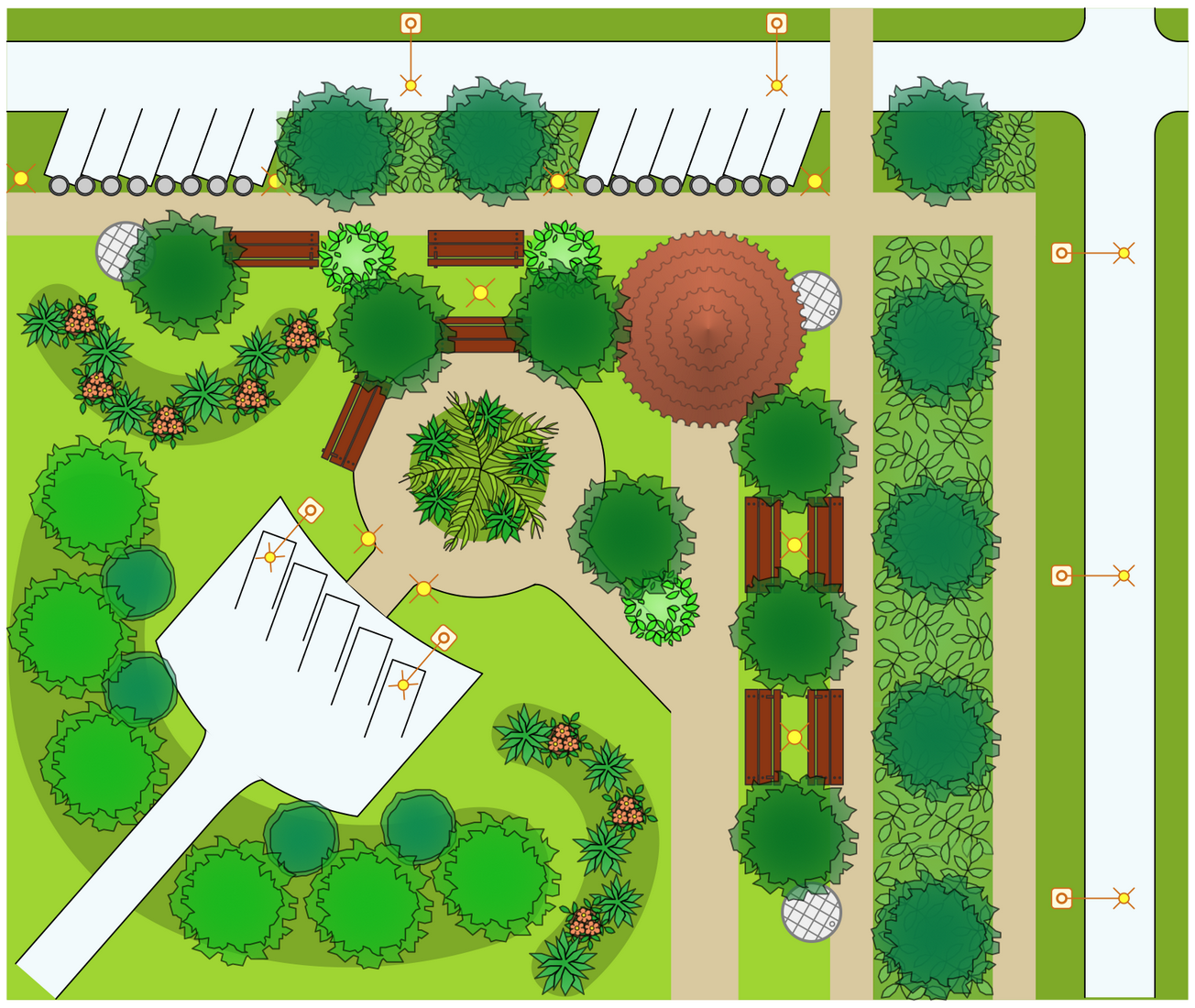
Example 9: Residential Quarter Site Plan
This example was created in ConceptDraw DIAGRAM using the combination of libraries from the Site Plans solution. An experienced user spent 10 minutes creating this sample.
This site planning sample demonstrates the landscape and garden design of the residential quarter. There are depicted the houses within this quarter, adjoining streets and landscaping design of the territory near each house. All sites have approximately equal sizes and the houses are located at the same distance from each other. The landscaping between the walkway and the road is also thought, and the groups of green plants are neatly planted there. ConceptDraw DIAGRAM software with Site Plans solution is equally ideal for landscaping the individual sites near the residential houses, and for designing architectural and landscape design plans for small and large cooperatives, for business groups, etc. Additional details such as lighting, hydrants, manholes, dumpsters, parking lots, and many others from the solution's libraries can be easily added to your plan making it fully complete. You can also additionally describe them in a form of a legend if needed.
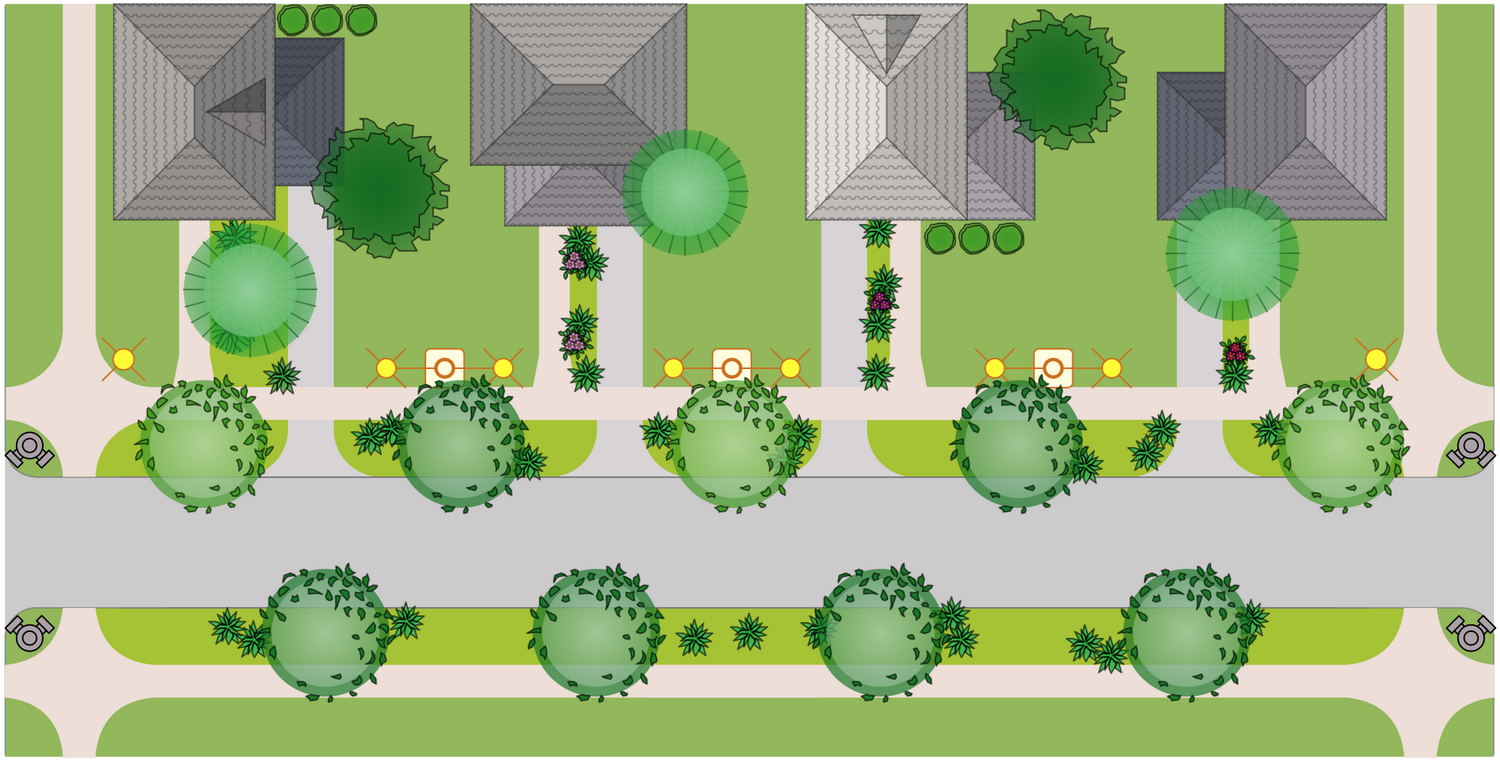
Example 10: Site Plan for Hotel
This example was created in ConceptDraw DIAGRAM using the combination of libraries from the Site Plans solution. An experienced user spent 10 minutes creating this sample.
This landscape design sample illustrates the garden hotel site plan. Even if the hotel is located in a very beautiful place, still its own territory and its landscape design have great importance, at this no matter how large is the hotel's territory and even especially if it is a large hotel or sanatorium. The landscape design of expensive hotels sometimes exceeds all expectations and their territories look like the wonderful gardens and parks. The ConceptDraw DIAGRAM software tools are so versatile that you can design a site plan in any style you desire and for the hotel of any class, from economy class to luxury one. At first, specify the hotel's location on the plan, then add the parking lots, the greening elements and lighting, fountains, ponds, benches, sculptures, and other decorative elements. You can envisage the recreation areas, space for barbeque, SPA zone with a pool, the playgrounds, and other entertainment for the guests of any age and interests.
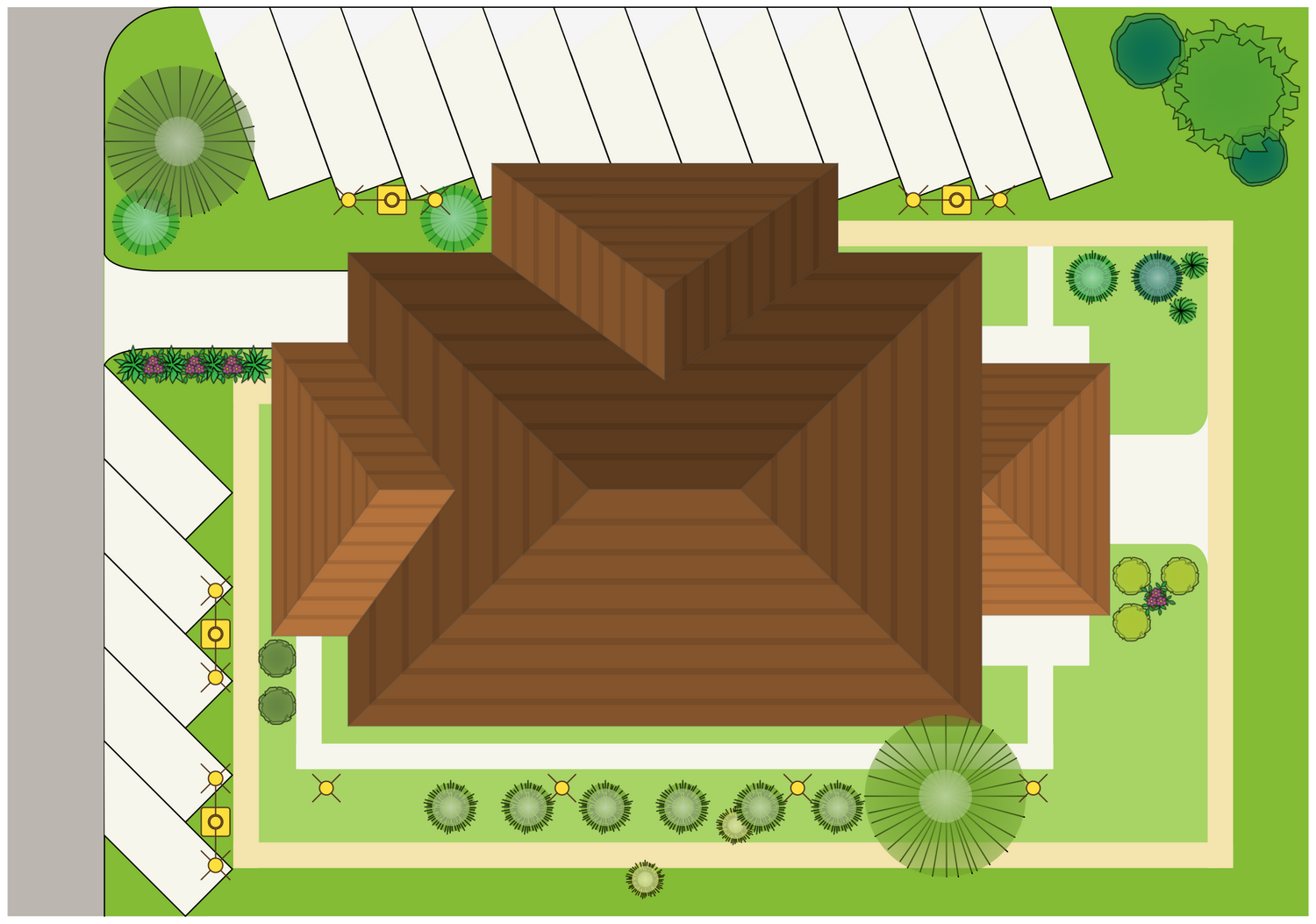
Inside
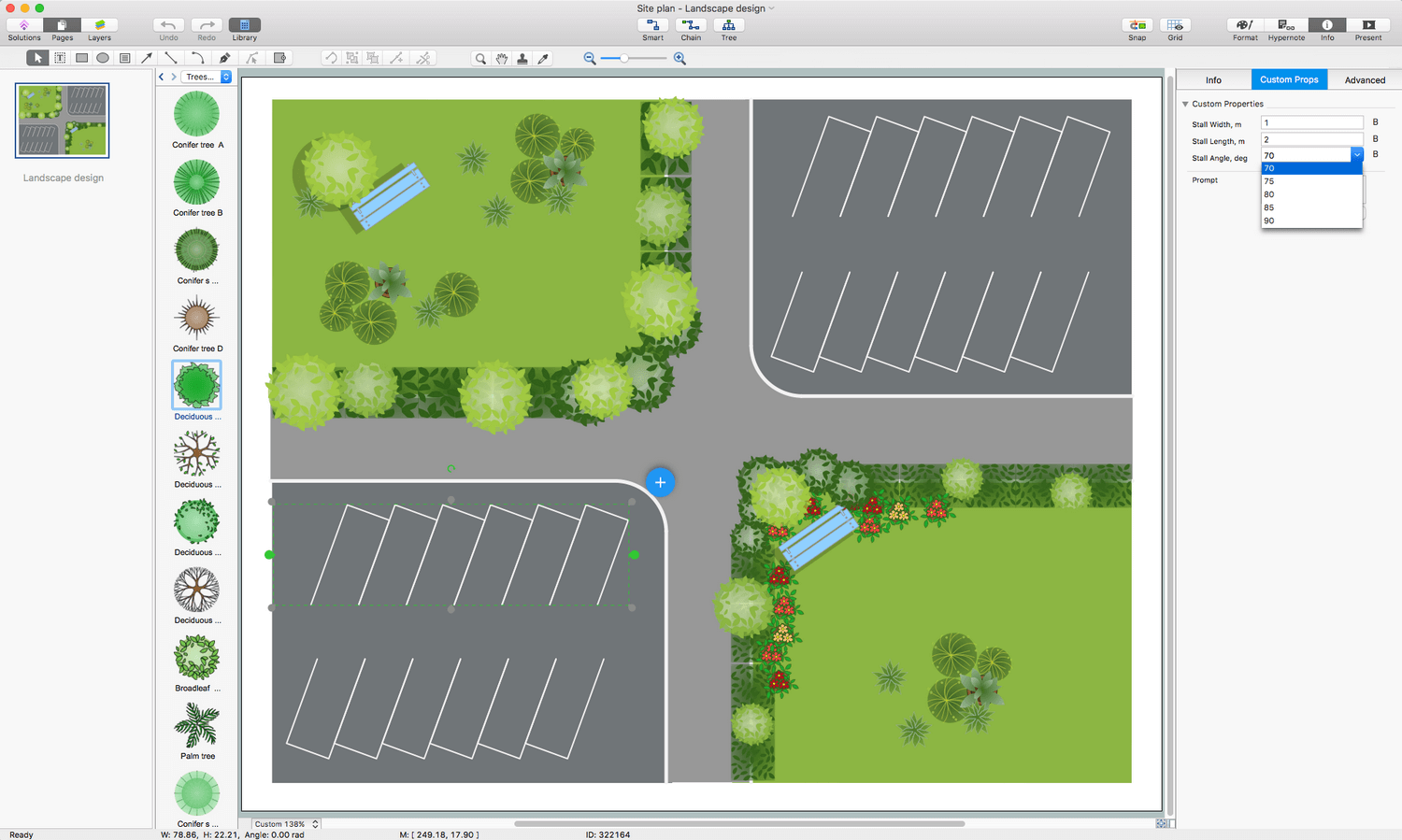
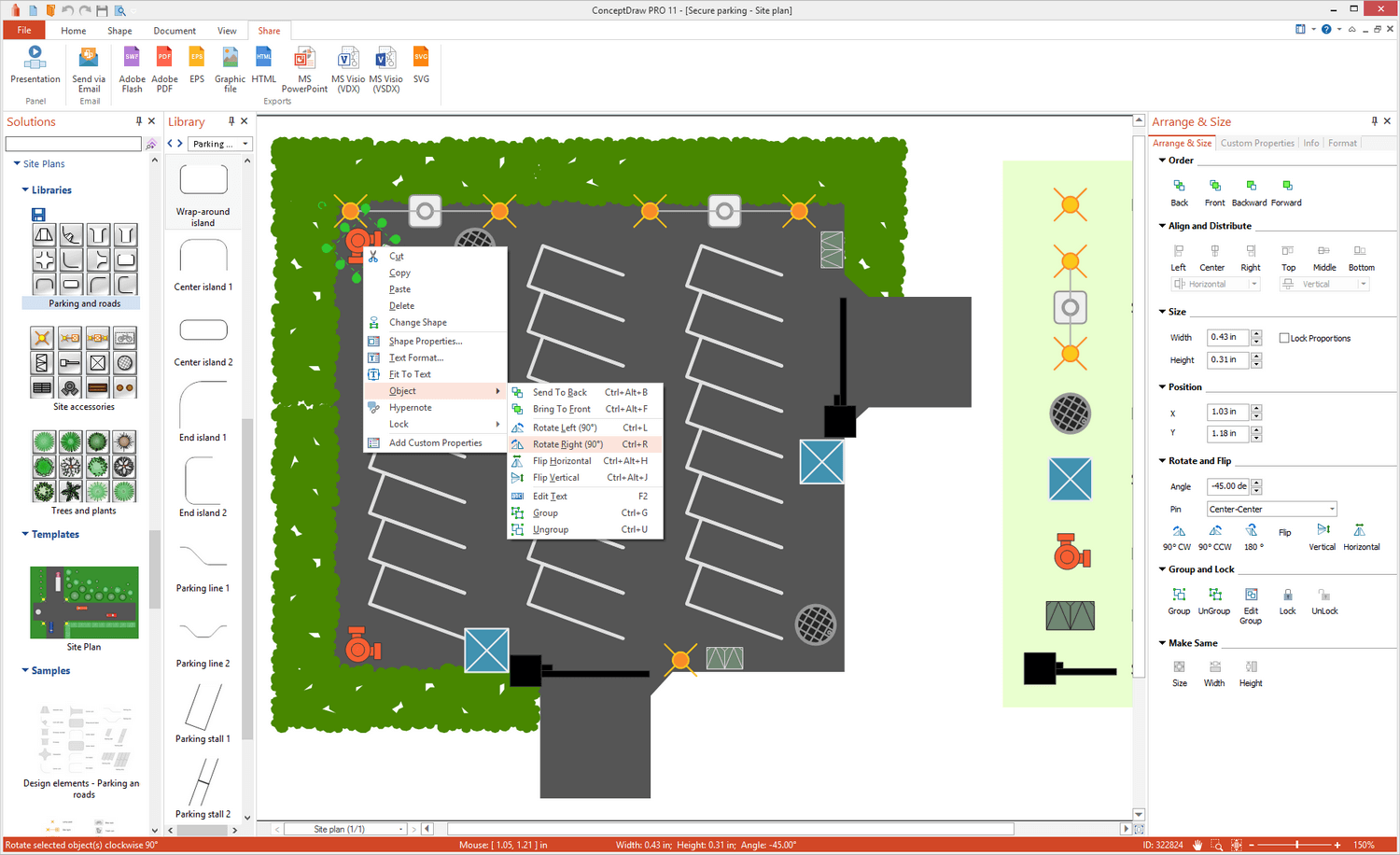
What I Need to Get Started
Both ConceptDraw DIAGRAM diagramming and drawing software and the Site Plans solution to design and manage large outside areas. The Site Plans solution can be found in the Building Plans area of ConceptDraw STORE application that can be downloaded from this site. Make sure that both ConceptDraw DIAGRAM and ConceptDraw STORE applications are installed on your computer before you get started.
How to install
After ConceptDraw STORE and ConceptDraw DIAGRAM are downloaded and installed, you can install the Site Plans solution from the ConceptDraw STORE.
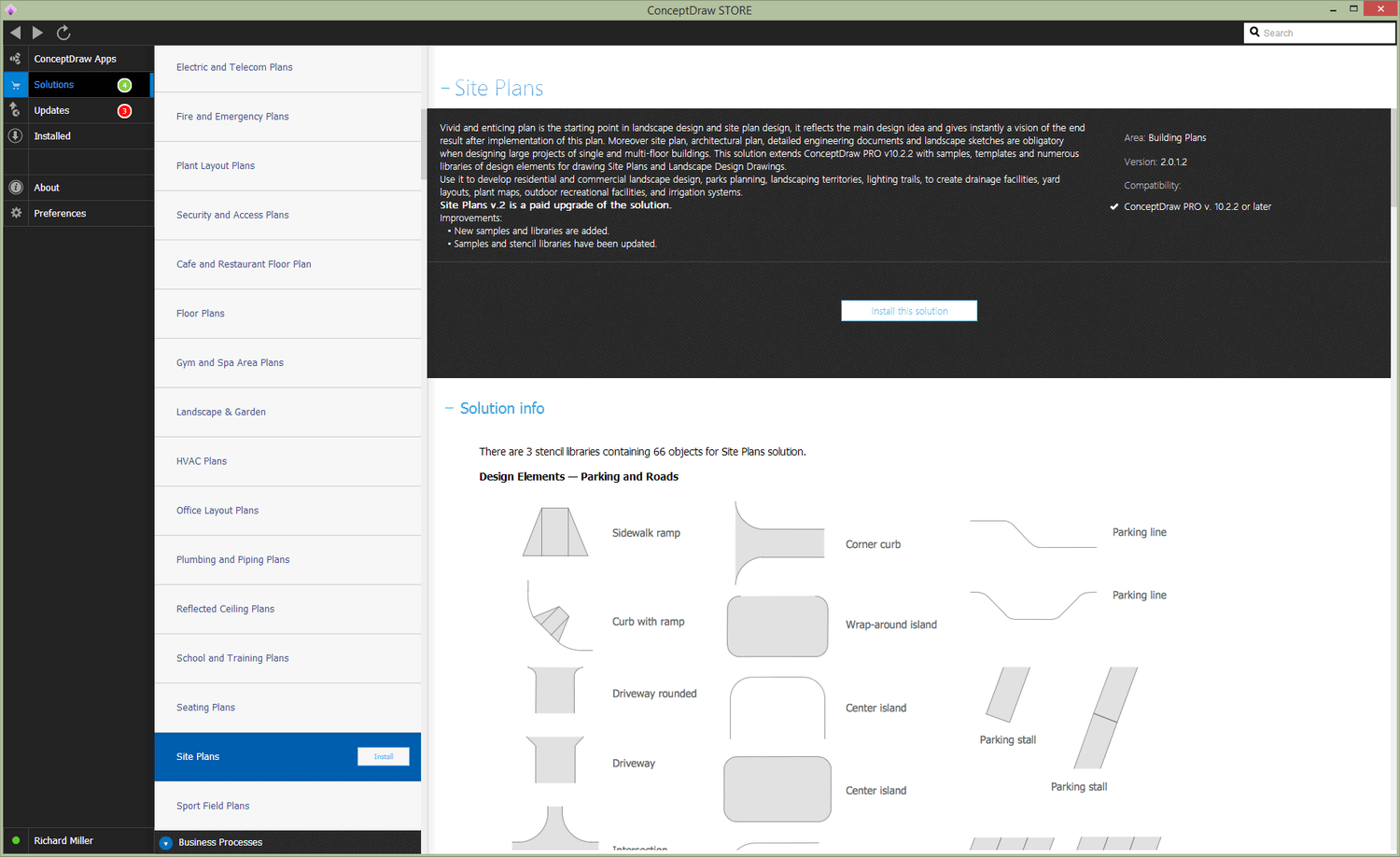
Start using
To make sure that you are doing it all right, use the pre-designed symbols from the stencil libraries from the solution to make your drawings look smart and professional. Also, the pre-made examples from this solution can be used as drafts so your own drawings can be based on them. Using the samples, you can always change their structures, colors and data.
