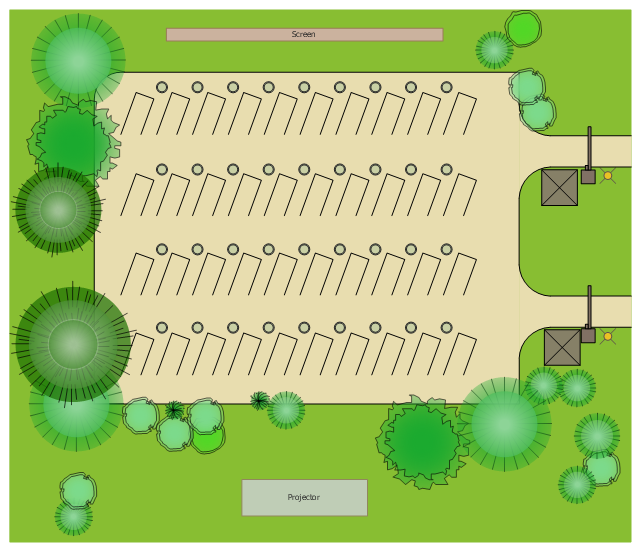This is the drive-in theater site planning sample.
"A drive-in theater is a form of cinema structure consisting of a large outdoor movie screen, a projection booth, a concession stand and a large parking area for automobiles. Within this enclosed area, customers can view movies from the privacy and comfort of their cars. Some drive-ins have small playgrounds for children and a few picnic tables or benches." [Drive-in theater. Wikipedia]
The site plan example "Drive-in theater" was created using the ConceptDraw PRO diagramming and vector drawing software extended with the Site Plans solution from the Building Plans area of ConceptDraw Solution Park.
"A drive-in theater is a form of cinema structure consisting of a large outdoor movie screen, a projection booth, a concession stand and a large parking area for automobiles. Within this enclosed area, customers can view movies from the privacy and comfort of their cars. Some drive-ins have small playgrounds for children and a few picnic tables or benches." [Drive-in theater. Wikipedia]
The site plan example "Drive-in theater" was created using the ConceptDraw PRO diagramming and vector drawing software extended with the Site Plans solution from the Building Plans area of ConceptDraw Solution Park.
 Site Plans
Site Plans
Vivid and enticing plan is the starting point in landscape design and site plan design, it reflects the main design idea and gives instantly a vision of the end result after implementation of this plan. Moreover site plan, architectural plan, detailed engineering documents and landscape sketches are obligatory when designing large projects of single and multi-floor buildings.
 Audio, Video, Media
Audio, Video, Media
Use it to make professional-looking documents, impressive presentations, and efficient websites with colorful and vivid illustrations and schematics of digital audio, video and photo gadgets and devices, audio video connections and configurations, S Video connection, HD and 3D television systems, home entertainment systems, Closed-circuit television (CCTV) surveillance systems. All audio video schematics, drawings and illustrations designed in ConceptDraw PRO are professional looking, clear and understandable for all thanks to applying the most commonly used standards of designations, and are effective for demonstrating in front of a small audience and on the big screens.
- Theater seating plan | Drive-in theater | Building Drawing Software ...
- Seating Plans | Drive-in theater | Seating Chart Template | Cinema ...
- Site Plans | Drive In Theatre Layout
- Theater seating plan | Lecture theatre | Building Drawing Software ...
- Best Plan For Drive In Theater
- Entity-Relationship Diagram (ERD) with ConceptDraw PRO | Drive ...
- Movie Theater Plan
- Cafe and Restaurant Floor Plans | How To Create Restaurant Floor ...
- Interior Design Site Plan - Design Elements | How To use House ...
- Lecture Theater Plan With 3d
- Building Drawing Software for Design Seating Plan | Seating Plans ...
- Theater seating plan | Building Drawing Software for Design Seating ...
- Interior Design Site Plan - Design Elements | Site accessories ...
- Movie Theater Layout Plans
- Interior Design Site Plan - Design Elements | Landscape Plan ...
- How to Draw a Landscape Design Plan | How To Create Home Plan ...
- Playground Layouts | Playground plan | Playground Layout ...
- Interior Design Site Plan - Design Elements | How To use ...
- Interior Design Site Plan - Design Elements | Cafe Floor Plan . Cafe ...
