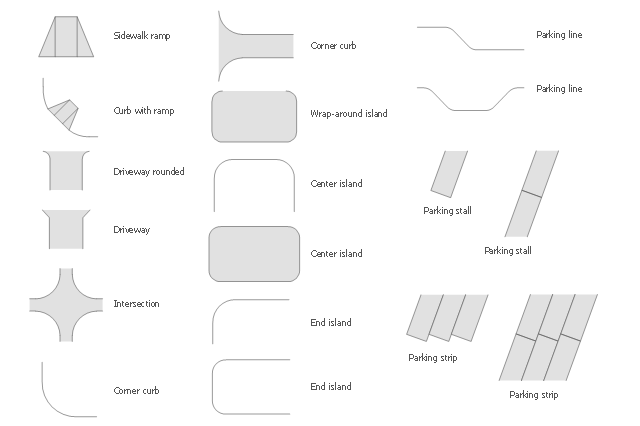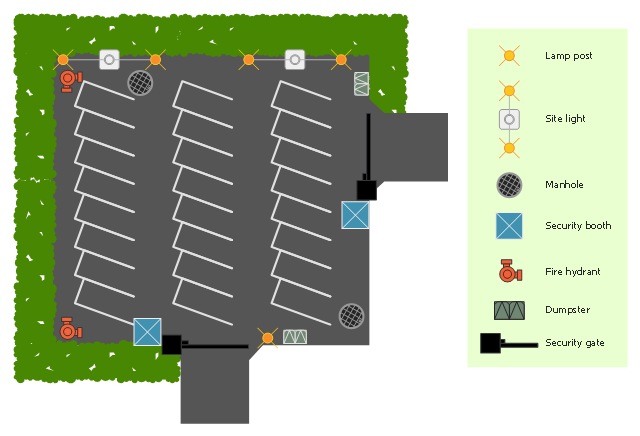The vector stencils library Parking and roads contains 18 symbols of parking lots and strips, parking spaces, driveways, street junctions, and interchanges for parking facilities, on-street and off-street parking, and traffic management.
"A parking space is a location that is designated for parking, either paved or unpaved.
Parking spaces can be in a parking garage, in a parking lot or on a city street. It is usually designated by a white-paint-on-tar rectangle indicated by three lines at the top, left and right of the designated area. The automobile fits inside the space, either by parallel parking, perpendicular parking or angled parking." [Parking space. Wikipedia]
Use the design elements library Parking and roads to draw residential and commercial landscape design, parks planning, yard layouts, plat maps, outdoor recreational facilities, and irrigation systems using the ConceptDraw PRO diagramming and vector drawing software.
The shapes library Parking and roads is contained in the Site Plans solution from the Building Plans area of ConceptDraw Solution Park. www.conceptdraw.com/ solution-park/ building-site-plans
"A parking space is a location that is designated for parking, either paved or unpaved.
Parking spaces can be in a parking garage, in a parking lot or on a city street. It is usually designated by a white-paint-on-tar rectangle indicated by three lines at the top, left and right of the designated area. The automobile fits inside the space, either by parallel parking, perpendicular parking or angled parking." [Parking space. Wikipedia]
Use the design elements library Parking and roads to draw residential and commercial landscape design, parks planning, yard layouts, plat maps, outdoor recreational facilities, and irrigation systems using the ConceptDraw PRO diagramming and vector drawing software.
The shapes library Parking and roads is contained in the Site Plans solution from the Building Plans area of ConceptDraw Solution Park. www.conceptdraw.com/ solution-park/ building-site-plans
"Parking is the act of stopping and disengaging a vehicle and leaving it unoccupied. Parking on one or both sides of a road is often permitted, though sometimes with restrictions. Parking facilities are constructed in combination with some buildings, to facilitate the coming and going of the buildings' users. ...
Parking facilities include indoor and outdoor private property belonging to a house, the side of the road where metered or laid out for such use, a parking lot (North American English) or car park (British English), indoor and outdoor multi-level structures, shared underground parking facilities, and facilities for particular modes of vehicle such as dedicated structures for cycle parking." [Parking. Wikipedia]
The site plan example "Secure parking" was created using the ConceptDraw PRO diagramming and vector drawing software extended with the Site Plans solution from the Building Plans area of ConceptDraw Solution Park.
www.conceptdraw.com/ solution-park/ building-site-plans
Parking facilities include indoor and outdoor private property belonging to a house, the side of the road where metered or laid out for such use, a parking lot (North American English) or car park (British English), indoor and outdoor multi-level structures, shared underground parking facilities, and facilities for particular modes of vehicle such as dedicated structures for cycle parking." [Parking. Wikipedia]
The site plan example "Secure parking" was created using the ConceptDraw PRO diagramming and vector drawing software extended with the Site Plans solution from the Building Plans area of ConceptDraw Solution Park.
www.conceptdraw.com/ solution-park/ building-site-plans
- ConceptDraw Solution Park | Design elements - Parking and roads ...
- Bubble diagrams in Landscape Design with ConceptDraw PRO ...
- Site plan
- Design elements - Parking and roads | Building Drawing Software ...
- Design elements - Parking and roads |
- Building Drawing Software for Design Site Plan | Business diagrams ...
- Diagramming software for Amazon Web Service icon set: Monitoring ...
- How To Draw Building Plans | How To Create Restaurant Floor ...
- Building Drawing Software for Design Site Plan | How To Draw ...
- How To use Appliances Symbols for Building Plan | How To Create ...
- How To Draw Building Plans | How To use Building Plan Examples ...
- Advertising - Design Elements | Fundraising Pyramid | Vehicular ...
- How To Draw Building Plans | Building Drawing Design Element ...
- Digital unit ventilator control - HVAC plan | Classroom and computer ...
- International space station clipart - Conceptdraw.com
- Bubble diagrams in Landscape Design with ConceptDraw PRO ...
- How To Draw Building Plans | Building Drawing Software for Design ...
- Building Drawing Software for Design Site Plan

