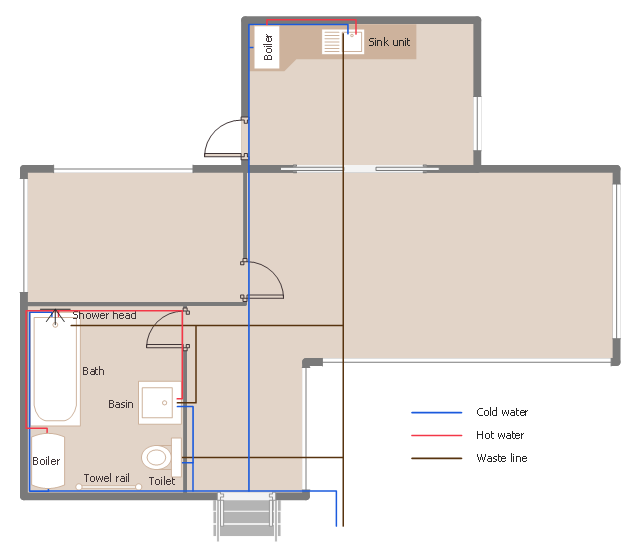This plumbing drawing sample shows the hot and cold water supply and waste removal piping system on the house floor plan.
"A plumbing drawing, a type of technical drawing, shows the system of piping for fresh water going into the building and waste going out, both solid and liquid." [Plumbing drawing. Wikipedia]
The plumbing and piping plan example "House plumbing drawing" was created using the ConceptDraw PRO diagramming and vector drawing software extended with the Plumbing and Piping Plans solution from the Building Plans area of ConceptDraw Solution Park.
"A plumbing drawing, a type of technical drawing, shows the system of piping for fresh water going into the building and waste going out, both solid and liquid." [Plumbing drawing. Wikipedia]
The plumbing and piping plan example "House plumbing drawing" was created using the ConceptDraw PRO diagramming and vector drawing software extended with the Plumbing and Piping Plans solution from the Building Plans area of ConceptDraw Solution Park.
- Architectural Drawing Symbols Of Sink Wall Unit Shower
- Plumber Wc Shower
- Toilet And Shower Drawings
- Symbol For Shower On An Architectural Drawing
- All Egd Symbols
- Building Symbol For Wc
- Bathroom Drawing
- Bathroom - Vector stencils library | Design elements - Bathroom | Wc ...
- Design elements - Bathroom | Bathroom - Vector stencils library | Wc ...
- House plumbing drawing | Plumbing and Piping Plans | Building ...
- Symbol Of Toilet Equipment
- Bathroom - Vector stencils library | Symbol For Wall Lavatory Basin
- House plumbing drawing | Building Drawing Software for Designing ...
- Bathroom Sink Symbol
- Wall Toilet
- Toilet Symbol For Technical Drawing
- Toilet Plumbing Layout Plan Drawing
- Plumbing and Piping Plans | House plumbing drawing | Building ...
- Bathroom - Vector stencils library
