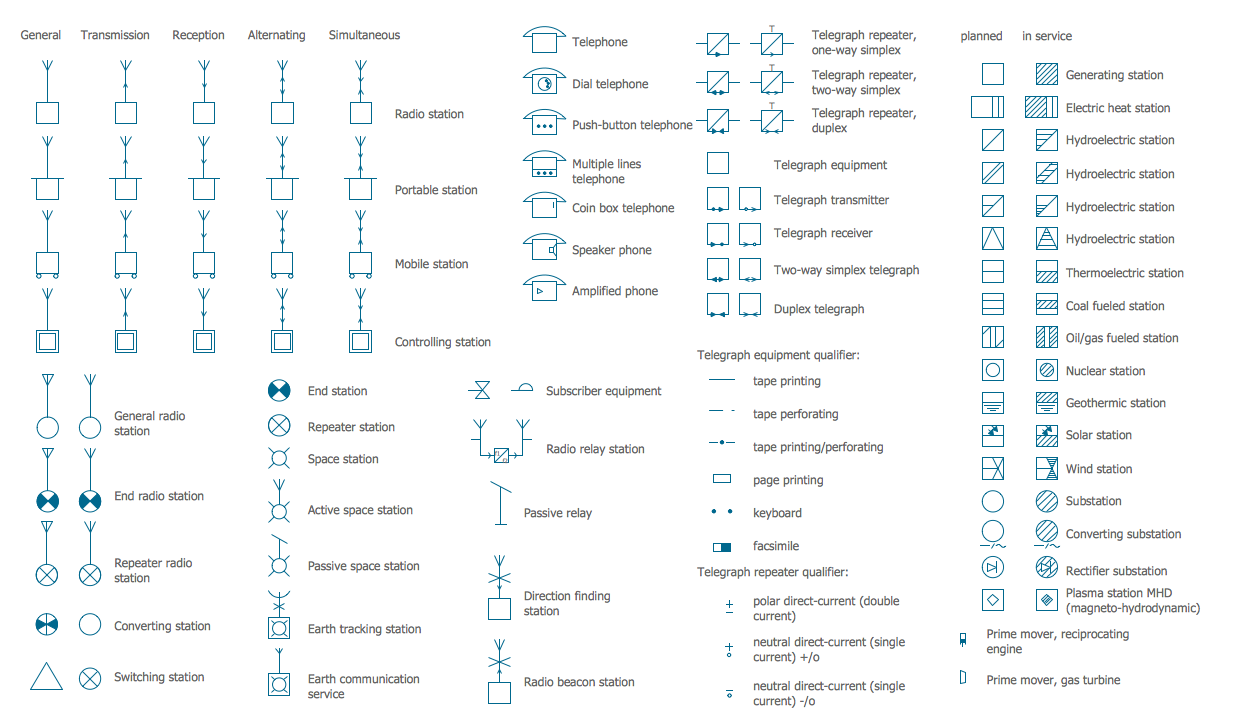Electrical Symbols — Stations
A power station is an industrial facility for the generation of electric power. Most power stations contain one or more generators, a rotating machine that converts mechanical power into electrical power. The relative motion between a magnetic field and a conductor creates an electrical current. The energy source harnessed to turn the generator varies widely. Most power stations in the world burn fossil fuels such as coal, oil, and natural gas to generate electricity. Others use nuclear power, but there is an increasing use of cleaner renewable sources such as solar, wind, wave and hydroelectric. 26 libraries of the Electrical Engineering Solution of ConceptDraw PRO make your electrical diagramming simple, efficient, and effective. You can simply and quickly drop the ready-to-use objects from libraries into your document to create the electrical diagram.This cafe electrical floor plan sample shows the outlet and switch layout.
"An electrical drawing, is a type of technical drawing that shows information about power, lighting, and communication for an engineering or architectural project. Any electrical working drawing consists of "lines, symbols, dimensions, and notations to accurately convey an engineering's design to the workers, who install the electrical system on the job".
A complete set of working drawings for the average electrical system in large projects usually consists of:
(1) A plot plan showing the building's location and outside electrical wiring.
(2) Floor plans showing the location of electrical systems on every floor.
(3) Power-riser diagrams showing panel boards.
(4) Control wiring diagrams.
(5) Schedules and other information in combination with construction drawings.
Electrical drafters prepare wiring and layout diagrams used by workers who erect, install, and repair electrical equipment and wiring in communication centers, power plants, electrical distribution systems, and buildings." [Electrical drawing. Wikipedia]
The outlet and switch layout example "Cafe electrical floor plan" was created using the ConceptDraw PRO diagramming and vector drawing software extended with the Electric and Telecom Plans solution from the Building Plans area of ConceptDraw Solution Park.
"An electrical drawing, is a type of technical drawing that shows information about power, lighting, and communication for an engineering or architectural project. Any electrical working drawing consists of "lines, symbols, dimensions, and notations to accurately convey an engineering's design to the workers, who install the electrical system on the job".
A complete set of working drawings for the average electrical system in large projects usually consists of:
(1) A plot plan showing the building's location and outside electrical wiring.
(2) Floor plans showing the location of electrical systems on every floor.
(3) Power-riser diagrams showing panel boards.
(4) Control wiring diagrams.
(5) Schedules and other information in combination with construction drawings.
Electrical drafters prepare wiring and layout diagrams used by workers who erect, install, and repair electrical equipment and wiring in communication centers, power plants, electrical distribution systems, and buildings." [Electrical drawing. Wikipedia]
The outlet and switch layout example "Cafe electrical floor plan" was created using the ConceptDraw PRO diagramming and vector drawing software extended with the Electric and Telecom Plans solution from the Building Plans area of ConceptDraw Solution Park.
- How To use House Electrical Plan Software | How To use Building ...
- Duplex Electrical Plan
- Show A Duplex Ground Floor Plan With Electrical Installation Symbols
- Electrical Symbols — Stations | Cafe electrical floor plan | Electrical ...
- Electrical Engineering
- How To use House Electrical Plan Software | Electrical Drawing ...
- Duplex Electrical Drawing Plan
- Outlets - Vector stenvils library | Cafe electrical floor plan | Design ...
- Outlets - Vector stenvils library | Electrical Symbols — Lamps ...
- How To use House Electrical Plan Software | Electrical Symbols ...
- Power socket outlet layout | How To use House Electrical Plan ...
- Network layout floorplan - Vector stencils library | Network Glossary ...
- How To use House Electrical Plan Software | Outlets - Vector ...
- Cafe electrical floor plan | Electrical and Telecom Plan Software ...
- How To use House Electrical Plan Software | Design elements ...
- Sample Of Electrical Drawing Of Duplex Completely
- How To use House Electrical Plan Software | Design elements ...
- Connection Of Special Purpose Outlet
- How To use House Electrical Plan Software | Design elements ...
- How To use House Electrical Plan Software | Design elements ...

