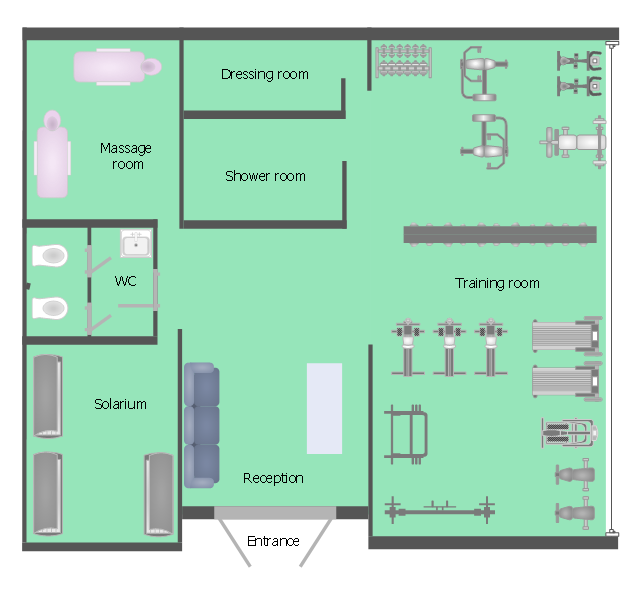This interior design sample shows the layout of exercise equipment, furniture and appliances on the gym floor plan.
"A health club (also known as a fitness club, fitness center, and commonly referred to as a gym) is a place which houses exercise equipment for the purpose of physical exercise. ...
Most health clubs have a main workout area, which primarily consists of free weights including dumbbells, barbells and exercise machines. ...
A cardio theater or cardio area includes many types of cardiovascular training-related equipment such as rowing machines, stationary exercise bikes, elliptical trainers and treadmills." [Health club. Wikipedia]
The interior design example "Gym floor plan" was created using the ConceptDraw PRO diagramming and vector drawing software extended with the Gym and Spa Area Plans solution from the Building Plans area of ConceptDraw Solution Park.
"A health club (also known as a fitness club, fitness center, and commonly referred to as a gym) is a place which houses exercise equipment for the purpose of physical exercise. ...
Most health clubs have a main workout area, which primarily consists of free weights including dumbbells, barbells and exercise machines. ...
A cardio theater or cardio area includes many types of cardiovascular training-related equipment such as rowing machines, stationary exercise bikes, elliptical trainers and treadmills." [Health club. Wikipedia]
The interior design example "Gym floor plan" was created using the ConceptDraw PRO diagramming and vector drawing software extended with the Gym and Spa Area Plans solution from the Building Plans area of ConceptDraw Solution Park.
 Stakeholder Onion Diagrams
Stakeholder Onion Diagrams
The Stakeholder Onion Diagram is often used as a way to view the relationships of stakeholders to a project goal. A basic Onion Diagram contains a rich information. It shows significance of stakeholders that will have has influence to the success achieve
 Business Package for Management
Business Package for Management
Package intended for professional who designing and documenting business processes, preparing business reports, plan projects and manage projects, manage organizational changes, prepare operational instructions, supervising specific department of an organization, workout customer service processes and prepare trainings for customer service personal, carry out a variety of duties to organize business workflow.
 Seven Basic Tools of Quality
Seven Basic Tools of Quality
Manage quality control in the workplace, using fishbone diagrams, flowcharts, Pareto charts and histograms, provided by the Seven Basic Tools of Quality solution.
 Physics
Physics
Physics solution extends ConceptDraw PRO software with templates, samples and libraries of vector stencils for drawing the physical illustrations, diagrams and charts.
- Health club floor plan
- Health club floor plan | Gym layout | Gym layout | Stationary Floor Plan
- Health club floor plan | Gym layout plan | Physical training ...
- Health club floor plan | Gym and Spa Area Plans | Gym layout plan ...
- Health club floor plan | Process Flowchart | Gym and spa area plan ...
- Elliptical Machine Dimensions
- Gym equipment layout floor plan | Gym Layout | Gym and Spa Area ...
- Health club floor plan | A Plan Of A Stationery Shop With Toilet
- Health club floor plan
- Health club floor plan | Club House Toilet Floor Plan
- Fitness center floor plan | Health club floor plan | Gym and Spa Area ...
- Gym layout plan | Health Club In House
- Physical training | Health club floor plan | Gym layout | Stationary Bike
- Health club floor plan | Gym equipment layout floor plan | Fitness ...
- Health club floor plan | Fitness center floor plan | Gym layout plan ...
- Health club floor plan | Fitness center floor plan | Interior Design ...
- Office floor plan | Fitness center floor plan | Health club floor plan ...
- Floor Plan Of Fitness Gym
- Health club floor plan | Gym Workout Plan | Gym and Spa Area ...
- Fitness center floor plan | Health club floor plan | Gym layout plan ...
