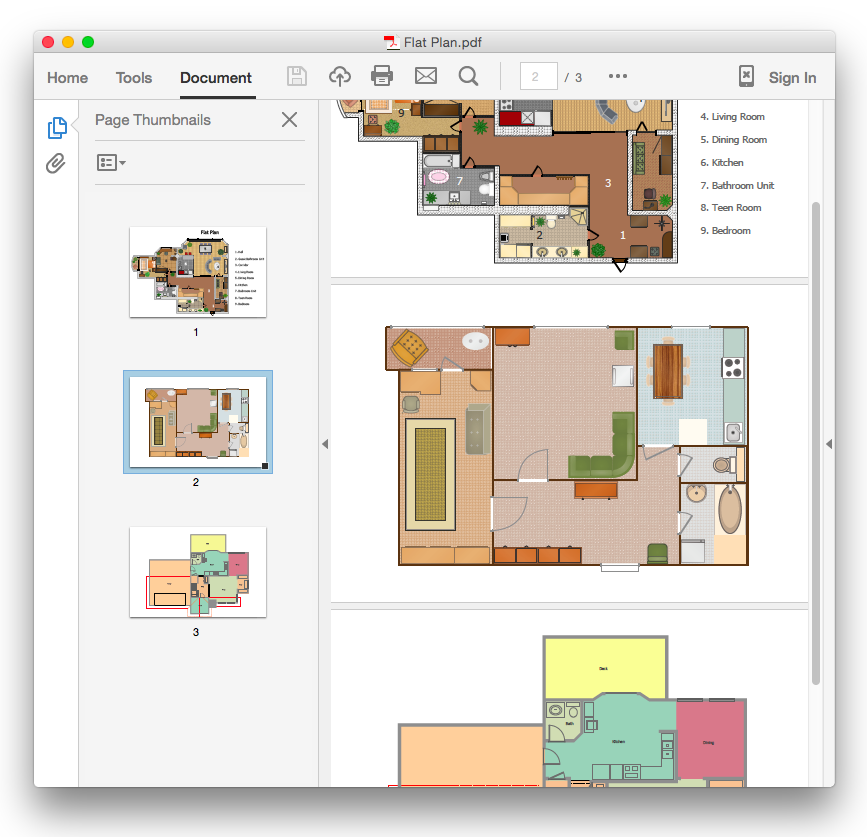The vector stencils library "Electrical and telecom" contains 83 symbols of electrical and telecommunication equipment.
Use these shapes for drawing electrical and telecom system design floor plans, cabling layout schemes, and wiring diagrams in the ConceptDraw PRO diagramming and vector drawing software.
The vector stencils library "Electrical and telecom" is included in the Electric and Telecom Plans solution from the Building Plans area of ConceptDraw Solution Park.
Use these shapes for drawing electrical and telecom system design floor plans, cabling layout schemes, and wiring diagrams in the ConceptDraw PRO diagramming and vector drawing software.
The vector stencils library "Electrical and telecom" is included in the Electric and Telecom Plans solution from the Building Plans area of ConceptDraw Solution Park.
The vector stencils library "Electrical and telecom" contains 83 symbols of electrical and telecommunication equipment.
Use these shapes for drawing electrical and telecom system design floor plans, cabling layout schemes, and wiring diagrams in the ConceptDraw PRO diagramming and vector drawing software.
The vector stencils library "Electrical and telecom" is included in the Electric and Telecom Plans solution from the Building Plans area of ConceptDraw Solution Park.
Use these shapes for drawing electrical and telecom system design floor plans, cabling layout schemes, and wiring diagrams in the ConceptDraw PRO diagramming and vector drawing software.
The vector stencils library "Electrical and telecom" is included in the Electric and Telecom Plans solution from the Building Plans area of ConceptDraw Solution Park.
 Fire and Emergency Plans
Fire and Emergency Plans
This solution extends ConceptDraw software with samples, templates and design elements for drawing the Fire and Emergency Plans.
HelpDesk
How To Convert a Floor Plan to Adobe PDF Using ConceptDraw PRO
ConceptDraw PRO allows you to easy share your building plans between different computers with different operating systems and applications using it's export capabilities.You can get clear floor plan in pdf format and avoid any problems while communicating it with your Customers and Contractors.
 Floor Plans
Floor Plans
Construction, repair and remodeling of the home, flat, office, or any other building or premise begins with the development of detailed building plan and floor plans. Correct and quick visualization of the building ideas is important for further construction of any building.
 Physics
Physics
Physics solution extends ConceptDraw PRO software with templates, samples and libraries of vector stencils for drawing the physical illustrations, diagrams and charts.
 Electric and Telecom Plans
Electric and Telecom Plans
This solution extends ConceptDraw PRO software with samples, templates and libraries of vector stencils for drawing the Electric and Telecom Plans.
- Door Sign
- Electrical and telecom - Vector stencils library | Fire and Emergency ...
- Emergency Fire Sign In Library
- Electrical and telecom - Vector stencils library | Door Chime
- Fire and Emergency Plans | Up Stairs Sign Vector
- Emergency sign
- Exit Sign Symbol Plan
- Fire Exit Plan. Building Plan Examples | Fire and emergency ...
- Sign Indication Of Pole Light Ceiling Point In Plan
- Electrical Sign For Socket
- Emergency Plan | How To Create Emergency Plans and Fire ...
- Emergency Plan | Fire Exit Plan. Building Plan Examples | Fire and ...
- Fire Exit Plan. Building Plan Examples | Emergency Plan | Fire and ...
- Wall Plug Sign On A Drawing
- Emergency Battery
- Emergency Plan | How to Draw an Emergency Plan for Your Office ...
- Lighting and switch layout | Lighting - Vector stencils library | How to ...
- Emergency Light Symbol
- Lighting and switch layout | Lighting - Vector stencils library ...
- Sign For Drawing Electrical Points In Site Plan Ceiling Fan Point



















































































