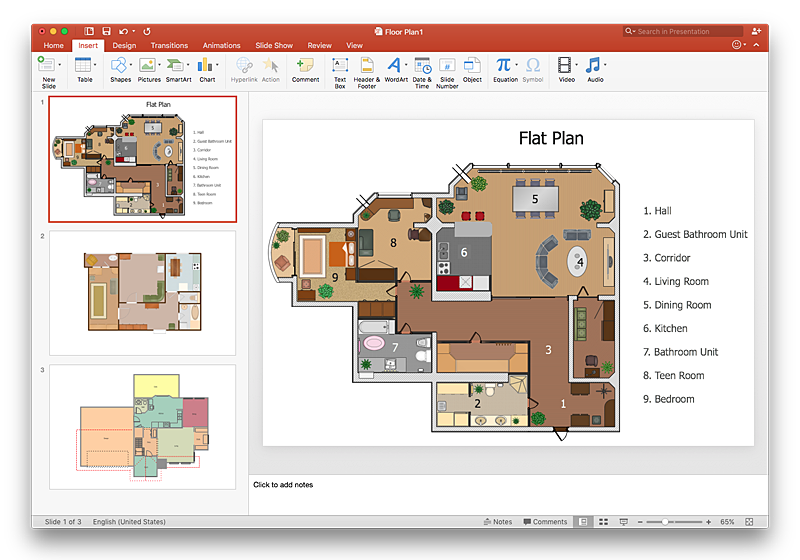 Mechanical Engineering
Mechanical Engineering
This solution extends ConceptDraw PRO v.9 mechanical drawing software (or later) with samples of mechanical drawing symbols, templates and libraries of design elements, for help when drafting mechanical engineering drawings, or parts, assembly, pneumatic,
The vector stenvils library "Outlets" contains 57 symbols of electrical outlets.
Use these shapes for drawing building interior design, electrical floor plans and layouts of AC power plugs and sockets in the ConceptDraw PRO diagramming and vector drawing software.
The vector stencils library "Outlets" is included in the Electric and Telecom Plans solution from the Building Plans area of ConceptDraw Solution Park.
Use these shapes for drawing building interior design, electrical floor plans and layouts of AC power plugs and sockets in the ConceptDraw PRO diagramming and vector drawing software.
The vector stencils library "Outlets" is included in the Electric and Telecom Plans solution from the Building Plans area of ConceptDraw Solution Park.
 Active Directory Diagrams
Active Directory Diagrams
Active Directory Diagrams solution extends ConceptDraw PRO software with samples, templates and libraries of vector stencils for drawing the AD diagrams to visualize the detail structures of the Microsoft Windows networks.
HelpDesk
How To Make a PowerPoint Presentation of a Floor Plan Using ConceptDraw PRO
You can use ConceptDraw PRO to perform amazing PowerPoint presentation of the floor plan that includes the sizes, corners, squares and other important technical and design details.
 ConceptDraw Solution Park
ConceptDraw Solution Park
ConceptDraw Solution Park collects graphic extensions, examples and learning materials
The vector stencils library "Electrical and telecom" contains 83 symbols of electrical and telecommunication equipment.
Use these shapes for drawing electrical and telecom system design floor plans, cabling layout schemes, and wiring diagrams in the ConceptDraw PRO diagramming and vector drawing software.
The vector stencils library "Electrical and telecom" is included in the Electric and Telecom Plans solution from the Building Plans area of ConceptDraw Solution Park.
Use these shapes for drawing electrical and telecom system design floor plans, cabling layout schemes, and wiring diagrams in the ConceptDraw PRO diagramming and vector drawing software.
The vector stencils library "Electrical and telecom" is included in the Electric and Telecom Plans solution from the Building Plans area of ConceptDraw Solution Park.
- Power Layout Plan Meaning
- Electrical Layout Symbols On Plan
- Electrical and Telecom Plan Software | Design elements - Electrical ...
- How To use Appliances Symbols for Building Plan | Electrical and ...
- Floor Plan Electrical Symbols
- Interior Design Site Plan - Design Elements | Outlets - Vector stenvils ...
- Power socket outlet layout | Outlets - Vector stenvils library | Design ...
- Lighting and switch layout
- How To Create Emergency Plans and Fire Evacuation | Design ...
- How To use Appliances Symbols for Building Plan | Electrical and ...
- Emergency Shut Off Drawing
- Electrical Layout Plan Symbols
- How To use House Electrical Plan Software | Electrical and Telecom ...
- Electrical and Telecom Plan Software | Design elements - Electrical ...
- Electricity Plan Symbols And Meanings
- How To use Appliances Symbols for Building Plan | Electrical and ...
- How To use House Electrical Plan Software | Symbol for Pool Table ...
- How To use Appliances Symbols for Building Plan | How To use ...
- Emergency Plan | Fire Exit Plan . Building Plan Examples | How To ...
- Electrical Floor Plan Symbols












































































































































