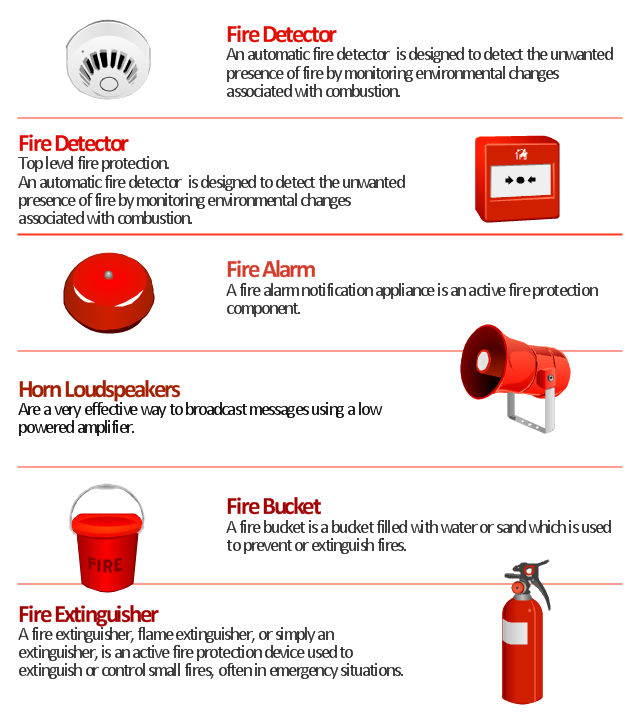 Gym and Spa Area Plans
Gym and Spa Area Plans
Gym and Spa Area Plans solution extends abilities of the architects, designers, engineers, builders, marketing experts, gym instructors, fitness trainers, health and beauty services specialists. It is a real finding for all them due to the unique functionally thought-out drawing tools, samples and examples, template and libraries of pre-made vector design elements offered to help create the Gym and Spa area plans, Fitness plans, Gym workout plan, Gym layout plan, Spa design plans, Gym floor plan and Spa floor plan with any degree of detailing.
This interior design sample depicts the layout of equipment, furniture and appliances on the gym floor plan.
"Exercise equipment is any apparatus or device used during physical activity to enhance the strength or conditioning effects of that exercise by providing either fixed or adjustable amounts of resistance, or to otherwise enhance the experience or outcome of an exercise routine.
Exercise equipment may also include such items as proper footgear, gloves, hydration equipment, etc.
It is important to use exercise equipment properly: inappropriate use of equipment can lead to injuries from mild to extreme." [Exercise equipment. Wikipedia]
The interior design example "Gym equipment layout floor plan" was created using the ConceptDraw PRO diagramming and vector drawing software extended with the Gym and Spa Area Plans solution from the Building Plans area of ConceptDraw Solution Park.
"Exercise equipment is any apparatus or device used during physical activity to enhance the strength or conditioning effects of that exercise by providing either fixed or adjustable amounts of resistance, or to otherwise enhance the experience or outcome of an exercise routine.
Exercise equipment may also include such items as proper footgear, gloves, hydration equipment, etc.
It is important to use exercise equipment properly: inappropriate use of equipment can lead to injuries from mild to extreme." [Exercise equipment. Wikipedia]
The interior design example "Gym equipment layout floor plan" was created using the ConceptDraw PRO diagramming and vector drawing software extended with the Gym and Spa Area Plans solution from the Building Plans area of ConceptDraw Solution Park.
The illustration example "Fire fighting and fire protection equipment" was created in the ConceptDraw PRO diagramming and vector drawing software using the vector clipart library Fire safety equipment.
"Firefighting is the act of extinguishing fires. A firefighter fights fires to prevent loss of life, and/ or destruction of property and the environment. Firefighting is a highly technical skill that requires professionals who have spent years training in both general firefighting techniques and specialized areas of expertise." [Firefighting. Wikipedia]
The illustration example "Fire fighting and fire protection equipment" is included in the Safety and Security solution from the Illustration area of ConceptDraw Solution Park.
"Firefighting is the act of extinguishing fires. A firefighter fights fires to prevent loss of life, and/ or destruction of property and the environment. Firefighting is a highly technical skill that requires professionals who have spent years training in both general firefighting techniques and specialized areas of expertise." [Firefighting. Wikipedia]
The illustration example "Fire fighting and fire protection equipment" is included in the Safety and Security solution from the Illustration area of ConceptDraw Solution Park.
Rack Diagrams
Rack Diagrams visualize the rack mounting of computer and network equipment as the drawing of frontal view of the rack with equipment installed. They are used for choosing the equipment or racks to buy, and help to organize equipment on the racks virtually, without the real installation.
Network Diagram Examples
Network diagram is a chart which represents nodes and connections between them in computer network or any telecommunication network, it is a visual depiction of network architecture, physical or logical network topology. There are used common icons for the Network diagrams design, such as icons of various network appliances, computer devices, routers, clouds, peripheral devices, digital devices, etc. Network diagrams can represent networks of different scales (LAN level, WAN level) and detailization. ConceptDraw DIAGRAM diagramming software enhanced with Computer Network Diagrams solution from Computer and Networks area includes huge collection of computer and network templates, design objects and stencils, and numerous quantity of Network diagram examples and samples, among them: Basic Computer Network Diagrams, Communication Network Diagram, Wireless Router Network Diagram, LAN Topology Diagram, Computer Network System Design Diagram, Mobile Satellite Communication Network, Web-based Network Diagram, Hybrid Network Diagram, and many others.
- Gym Equipments In Plan Vector
- Process Flowchart | Design elements - Industrial equipment ...
- Example Of Equipments In The Lab
- Fire safety equipment - Vector stencils library | Fire Exit Plan ...
- Fire fighting and fire protection equipment | Fire safety equipment ...
- Fire Safety Equipments Drawing
- Design elements - Fire safety equipment | Safety and Security | Fire ...
- Wide area network (WAN) topology. Computer and Network Examples
- Gymnasium Equipments Plans With Dimensions
- Health club floor plan | Gym equipment layout floor plan | Gym ...
- Process Design Equipments Symbols
- Gym and Spa Area Plans | Gym Floor Plan | Gym equipment layout ...
- Requirements And Equipments For Layouts Of Modern Drawing
- Design elements - Fire safety equipment | Fire fighting and fire ...
- Telecommunication Network Diagrams | Design elements ...
- Technical Drawing Equipments For Chemical Engineering
- Example Of Control Equipment And Their Symbols In Chemical
- Example Of Office Equipments
- Gym equipment layout floor plan



