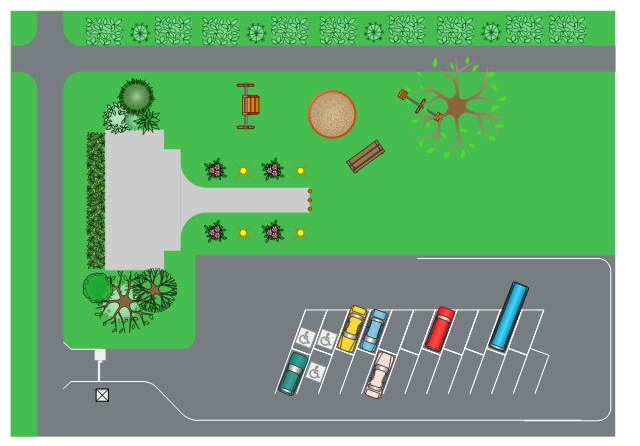 Site Plans
Site Plans
Vivid and enticing plan is the starting point in landscape design and site plan design, it reflects the main design idea and gives instantly a vision of the end result after implementation of this plan. Moreover site plan, architectural plan, detailed engineering documents and landscape sketches are obligatory when designing large projects of single and multi-floor buildings.
This site layout plan sample depicts the landscape architecture of outdoor area including playground and parking.
"Landscape architecture is the design of outdoor public areas, landmarks, and structures to achieve environmental, social-behavioral, or aesthetic outcomes. It involves the systematic investigation of existing social, ecological, and geological conditions and processes in the landscape, and the design of interventions that will produce the desired outcome. The scope of the profession includes: urban design; site planning; stormwater management; town or urban planning; environmental restoration; parks and recreation planning; visual resource management; green infrastructure planning and provision; and private estate and residence landscape master planning and design; all at varying scales of design, planning and management. A practitioner in the profession of landscape architecture is called a landscape architect." [Landscape architecture. Wikipedia]
The landscape design example "Site layout plan" was created using the ConceptDraw PRO diagramming and vector drawing software extended with the Site Plans solution from the Building Plans area of ConceptDraw Solution Park.
"Landscape architecture is the design of outdoor public areas, landmarks, and structures to achieve environmental, social-behavioral, or aesthetic outcomes. It involves the systematic investigation of existing social, ecological, and geological conditions and processes in the landscape, and the design of interventions that will produce the desired outcome. The scope of the profession includes: urban design; site planning; stormwater management; town or urban planning; environmental restoration; parks and recreation planning; visual resource management; green infrastructure planning and provision; and private estate and residence landscape master planning and design; all at varying scales of design, planning and management. A practitioner in the profession of landscape architecture is called a landscape architect." [Landscape architecture. Wikipedia]
The landscape design example "Site layout plan" was created using the ConceptDraw PRO diagramming and vector drawing software extended with the Site Plans solution from the Building Plans area of ConceptDraw Solution Park.
 Plant Layout Plans
Plant Layout Plans
This solution extends ConceptDraw PRO v.9.5 plant layout software (or later) with process plant layout and piping design samples, templates and libraries of vector stencils for drawing Plant Layout plans. Use it to develop plant layouts, power plant desig
 Cafe and Restaurant Floor Plans
Cafe and Restaurant Floor Plans
Restaurants and cafes are popular places for recreation, relaxation, and are the scene for many impressions and memories, so their construction and design requires special attention. Restaurants must to be projected and constructed to be comfortable and e
 Office Layout Plans
Office Layout Plans
Office layouts and office plans are a special category of building plans and are often an obligatory requirement for precise and correct construction, design and exploitation office premises and business buildings. Designers and architects strive to make office plans and office floor plans simple and accurate, but at the same time unique, elegant, creative, and even extraordinary to easily increase the effectiveness of the work while attracting a large number of clients.
- Site layout plan | Landscape Design Drawings | Building Drawing ...
- Sample Of Site Layout
- Typical Example Of Site Layout Plan
- Network Diagramming Software for Design Network Layout ...
- Site layout plan | Mini Hotel Floor Plan. Floor Plan Examples | Site ...
- Site Layout Plan Example
- How To Draw Building Plans | Office Layout Plans | Site Plans | A ...
- Site layout plan | How To Create Restaurant Floor Plan in Minutes ...
- How To use Building Plan Examples | Office Layout Plans | Site ...
- With The Aid Of Diagram Explain A Site Layout Plan
- Site layout plan | Sign Making Software | Map Directions | Software ...
- Example Of Details On A Site Layout Plan
- Site Plan | Site Plans | Plant Layout Plans | Sample Layout To ...
- How To Draw Building Plans | Site layout plan | Building Drawing ...
- Diagram Of A Site Layout Plan
- How To Draw Building Plans | Site Plans | Site layout plan | Building ...
- Typical Site Layout Of An Engr Drawing Drafting Ofice Example
- Plant Layout Plans | Site Plans | Bubble diagrams in Landscape ...
- Site layout plan | How to Design a Site Plan Using ConceptDraw ...
- Site Plan And Site Layout
