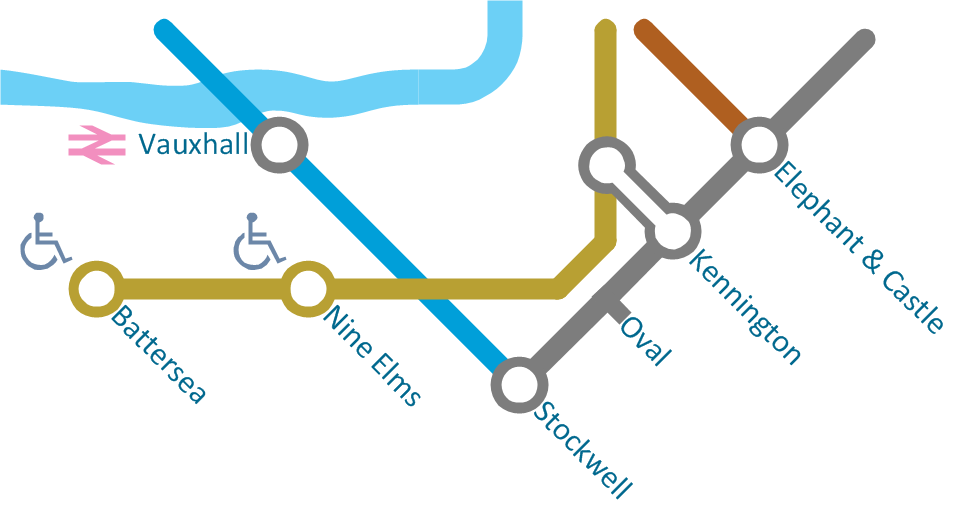Software development with ConceptDraw DIAGRAM
Modern software development requires creation of large amount of graphic documentation, these are the diagrams describing the work of applications in various notations and cuts, also GUI design and documentation on project management. ConceptDraw DIAGRAM technical and business graphics application possesses powerful tools for software development and designing technical documentation for object-oriented projects. Solutions included to the Software Development area of ConceptDraw Solution Park provide the specialists with possibility easily and quickly create graphic documentation. They deliver effective help in drawing thanks to the included package of templates, samples, examples, and libraries with numerous ready-to-use vector objects that allow easily design class hierarchies, object hierarchies, visual object-oriented designs, flowcharts, GUI designs, database designs, visualize the data with use of the most popular notations, including the UML and Booch notations, easy manage the development projects, automate projection and development.Excellent Examples of Infographic Maps
Create Spatial infographics with ConceptDraw using its excellent examples of infographic maps. We hope these can inspire and teach you!- Flow process chart | Example Process Flow | Example of Flowchart ...
- Cross-Functional Flowcharts | Example Process Flow | Example of ...
- Flow Chart Diagram Examples
- Example of Flowchart Diagram
- Pie Chart Examples | Bar Chart Examples | Flow Chart Diagram ...
- Network Diagramming Software for Design Cisco Network Diagrams ...
- Accounting Flowcharts | Example of Flowchart Diagram | Cross ...
- Network Diagram Examples | Network Diagramming Software for ...
- Cross-Functional Flowcharts | Accounting Flowcharts | Flowchart ...
- Cross-Functional Flowcharts | Business Process Diagram | Business ...
- Flow Chart Diagram Examples | Cross-Functional Flowcharts ...
- Network Diagramming Software for Design Rack Diagrams | Rack ...
- Network Diagram Examples | Network Diagram Software Topology ...
- ConceptDraw PRO Network Diagram Tool | Network Diagram ...
- Work Flow Process Chart | Cross-Functional Flowcharts ...
- Design Element: Computer and Network for Network Diagrams ...
- Business Productivity Diagramming | Pyramid Chart Examples ...
- Network Architecture | Network Diagramming Software for Design ...
- Flow Chart Diagram Examples | Example Process Flow | Process ...
- Software and Database Design with ConceptDraw PRO ...

