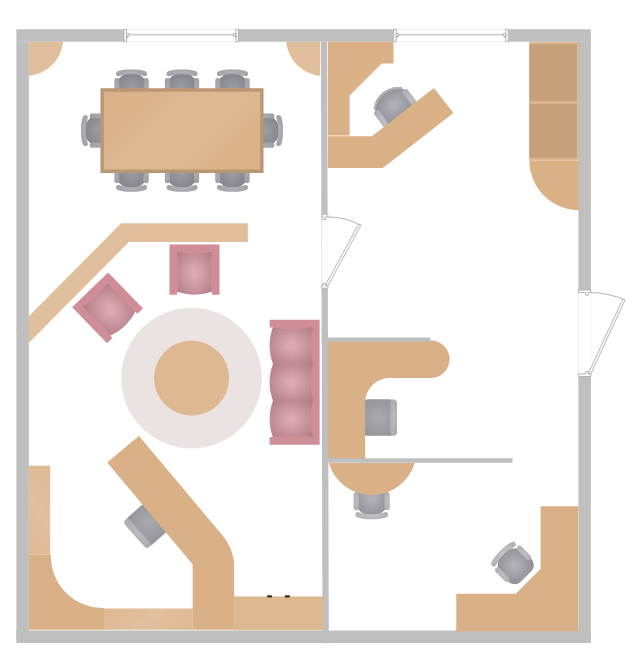 Office Layout Plans
Office Layout Plans
Office layouts and office plans are a special category of building plans and are often an obligatory requirement for precise and correct construction, design and exploitation office premises and business buildings. Designers and architects strive to make office plans and office floor plans simple and accurate, but at the same time unique, elegant, creative, and even extraordinary to easily increase the effectiveness of the work while attracting a large number of clients.
HelpDesk
How to Draw a Floor Plan for Your Office
Designing the right office space is is an essential factor of business productivity. An office floor plan should reflect the needs of both employees and customers. ConceptDraw PRO allows you to draw the Floor Plan for your office using a special office equipment library as well as set of special objects that displays the sizes, corners, squares and other floor plan details.This floor plan example shows furniture layout in the office.
"Office layouts are arranged so that staff can work together in departmental and team groupings, providing the best opportunity for efficient work flow, communication and supervision." [Office space planning. Wikipedia]
The interior design example "Office layout plan" was created using the ConceptDraw PRO diagramming and vector drawing software extended with the Office Layout Plans solution from the Building Plans area of ConceptDraw Solution Park.
"Office layouts are arranged so that staff can work together in departmental and team groupings, providing the best opportunity for efficient work flow, communication and supervision." [Office space planning. Wikipedia]
The interior design example "Office layout plan" was created using the ConceptDraw PRO diagramming and vector drawing software extended with the Office Layout Plans solution from the Building Plans area of ConceptDraw Solution Park.
- Small Office Floor Plan Samples
- Example Of Microsoft Office Visio Computer Layout
- Office Layout | Office Layout Plans | Interior Design Office Layout ...
- Office Layout Plans | How to Draw a Floor Plan for Your Office ...
- Office Layout Plans | Office Layout | Building Drawing Software for ...
- Building Drawing Software for Design Office Layout Plan
- Office Layout Plans | Office Concepts | Building Drawing Software for ...
- Office Layout Plans | How to Draw a Floor Plan for Your Office ...
- Interior Design | Building Drawing Software for Design Office Layout ...
- Building Drawing Software for Design Office Layout Plan | Interior ...
- Building Drawing Software for Design Office Layout Plan | Office ...
- Office Layout Plans | Office Layout | Interior Design Office Layout ...
- Network Layout Floor Plans | Office Layout Plans | Examples of ...
- Office Layout Plans | Plant Layout Plans | Network Layout Floor ...
- Office Layout Plans
- Building Drawing Software for Design Office Layout Plan | Interior ...
- Peninsula Office Layout
- Office Layout | How To Draw Building Plans | Create Floor Plans ...
- Office plan - Cubicle layout | Office Layout Plans | Building Drawing ...
- Office Layout Plans | Office Layout | How to Draw a Floor Plan for ...

