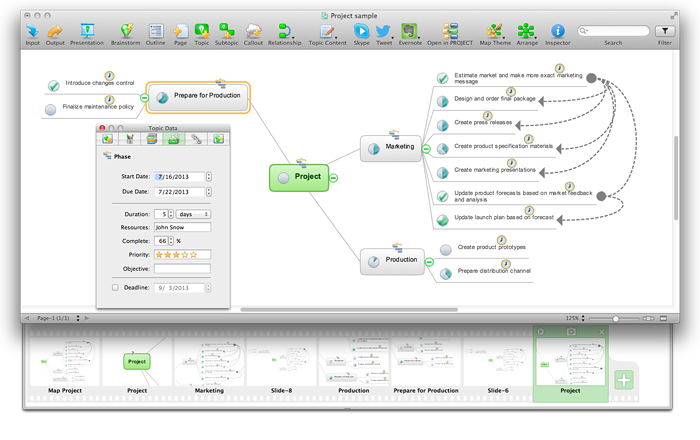 Office Layout Plans
Office Layout Plans
Office layouts and office plans are a special category of building plans and are often an obligatory requirement for precise and correct construction, design and exploitation office premises and business buildings. Designers and architects strive to make office plans and office floor plans simple and accurate, but at the same time unique, elegant, creative, and even extraordinary to easily increase the effectiveness of the work while attracting a large number of clients.
ConceptDraw MINDMAP: Brainstorming, Mind Mapping for macOS and Windows
ConceptDraw MINDMAP is a powerful business and personal productivity software application that provides visual organization and access to information for individuals and organizations.
 Fire and Emergency Plans
Fire and Emergency Plans
This solution extends ConceptDraw software with samples, templates and design elements for drawing the Fire and Emergency Plans.
- Office Layout Plans | ConceptDraw Solution Park | Concept Maps | A ...
- Entity-Relationship Diagram (ERD) | Office Concepts | What Is a ...
- Example Of Concept Map Of Safety
- Example Of A Map House To School
- Concept Map Of Charts Of Accounts
- Emergency Plan | Fire Exit Plan. Building Plan Examples | Fire and ...
- Office Layout Plans | Geo Map - Europe - Czech Republic | UK Map ...
- Draw The Map House From School As Example
- Value Stream Mapping Shipping
- Fire Exit Plan. Building Plan Examples | How To use Building Plan ...
- Office Layout Plans | Entity-Relationship Diagram (ERD) | Concept ...
- Building Drawing Software for Design Office Layout Plan ...
- Emergency Plan | Fire Exit Plan. Building Plan Examples | Building ...
- Fire Exit Map Example
- Emergency Map Example
- Draw Map Of A Floor
- Local area network (LAN). Computer and Network Examples ...
- Emergency Plan | Fire Exit Plan. Building Plan Examples | Fire and ...
- Process Flowchart | How to draw Metro Map style infographics ...
