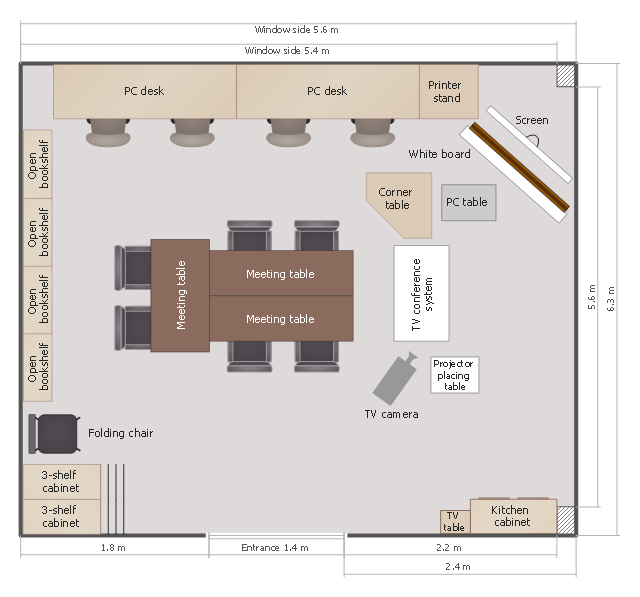 School and Training Plans
School and Training Plans
Planning a school and its campus layout needs to depict the premises, represent internal spaces, location of windows and direction of natural light. Detailed classroom seating chart helps you visualize location of the blackboard and desks, taking into account the specifics of the room and its lighting, with a goal to design the classroom to be comfortable for each pupil and teacher.
 Fire and Emergency Plans
Fire and Emergency Plans
This solution extends ConceptDraw software with samples, templates and design elements for drawing the Fire and Emergency Plans.
This classroom floor plan sample shows the furniture and equipment layout.
It was created on the base of the drawing from the website of Okinawa Prefectural College of Nursing, Graduate School. [okinawa-nurs.ac.jp/ gp/ english/ 04miyako/ 04miyako-2.html]
The interior design example "Classroom floor plan" was created using the ConceptDraw PRO diagramming and vector drawing software extended with the School and Training Plans solution from the Building Plans area of ConceptDraw Solution Park.
It was created on the base of the drawing from the website of Okinawa Prefectural College of Nursing, Graduate School. [okinawa-nurs.ac.jp/ gp/ english/ 04miyako/ 04miyako-2.html]
The interior design example "Classroom floor plan" was created using the ConceptDraw PRO diagramming and vector drawing software extended with the School and Training Plans solution from the Building Plans area of ConceptDraw Solution Park.
 Fishbone Diagram
Fishbone Diagram
Fishbone Diagrams solution extends ConceptDraw PRO software with templates, samples and library of vector stencils for drawing the Ishikawa diagrams for cause and effect analysis.
 MindTweet
MindTweet
This solution extends ConceptDraw MINDMAP software with the ability to brainstorm, review and organize the sending of Tweets.
- Building Drawing Design Element: School Layout
- Design elements - School layout plan | Building Drawing Design ...
- Building Drawing Design Element: School Layout | Building Drawing ...
- Design elements - School layout plan | Classroom furniture and ...
- Building Drawing Design Element: School Layout | School and ...
- How To use Furniture Symbols for Drawing Building Plan | Building ...
- How To Draw Building Plans | School and Training Plans | Building ...
- Building Drawing Software for Design Office Layout Plan
- Building Drawing Design Element: School Layout | Fire and ...
- Building Drawing Software for Design Office Layout Plan
- Building Drawing Design Element: School Layout
- Restaurant Floor Plans Samples | Create Floor Plans easily with ...
- How To use Appliances Symbols for Building Plan | Restaurant ...
- Design elements - School layout plan | Room planning with ...
- How To use Building Plan Examples | How To Draw Building Plans ...
- Restaurant Floor Plans Samples | How To Create Restaurant Floor ...
- Café Floor Plan Example | Restaurant Floor Plans Samples | Create ...
- How To Draw Building Plans | How To use Building Plan Examples ...
- How To Create Home Plan with Examples | Restaurant Floor Plans ...
- How To Draw Building Plans | How To Create Emergency Plans ...
