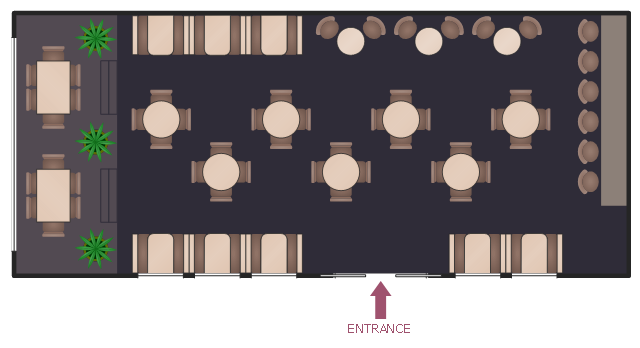 Cafe and Restaurant Floor Plans
Cafe and Restaurant Floor Plans
Restaurants and cafes are popular places for recreation, relaxation, and are the scene for many impressions and memories, so their construction and design requires special attention. Restaurants must to be projected and constructed to be comfortable and e
How To Create Restaurant Floor Plan in Minutes
Developing Floor Plans, Design Drawings, Plans of Furniture Placement for restaurants and cafes is one of the most responsible and important steps at their construction and designing. Selection of favorable design, the right style of furniture and decors largely determine the success and atmosphere of the institution. The restaurant floor planner ConceptDraw PRO is a perfect choice for architects and designers. Enhanced with Cafe and Restaurant Floor Plans solution it offers a lot of extensive vector symbol libraries and building plan elements for drawing Restaurant floor plans, Restaurant layouts, Restaurant furniture layouts, Cafe floor plans, Bar area floor plan, Fast food restaurant plan, etc. With ConceptDraw PRO you don't need to be an artist to create great-looking restaurant floor plan drawings in minutes, all needed drawing tools are delivered by Building Plans area solutions. Construct your own general plan of restaurant's premises, choose the furniture for your taste from the Cafe and Restaurant Floor Plans solution libraries and arrange it on the plan as you desire fast and easy. ConceptDraw PRO has many of the features found in Visio for Mac such as Drawing, Connection, Shape and Editing Tools.
Interior Design Site Plan - Design Elements
Site plans are large scale drawings that illustrate a lot of useful information, such as location of buildings on the surrounding territories, topography of the site, roads, footpaths, paved and hardstandings areas, ramps, parking areas, fencing, walls and gates, landscape elements, trees and plants, layout of external lighting and service runs, adjoining and adjacent structures, surrounding streets, and many other details. On each Site plan are also designated the scale, dimensions, site boundaries, key materials, and other additional notes. ConceptDraw PRO diagramming and interior design software extended with Site Plans solution from Building Plans area contains Parking and Roads, Site Accessories, Trees and Plants libraries with numerous collection of ready-to-use vector design elements for drawing detailed Site plans, Site design plans, Structural site plans, Landscape drawings for any locality and of any complexity without efforts. This software will be also useful for planning the parks, creation yard layouts, development residential and commercial landscape designs.This floor plan example shows furniture layout in the cafe.
"In most European countries, such as Austria, Denmark, Germany, Norway, Sweden, Portugal, and others, the term café means a restaurant primarily serving coffee as well as pastries such as cakes, tarts, pies, Danish pastries, or buns. Many cafés also serve light meals such as sandwiches. European cafés often have tables on the pavement (sidewalk) as well as indoors. Some cafés also serve alcoholic beverages, particularly in Southern Europe." [Coffeehouse. Wikipedia]
The furniture layout sample "Cafe floor plan" was created using ConceptDraw PRO diagramming and vector drawing software extended with the Cafe and Restaurant solution from Building Plans area of ConceptDraw Solution Park.
"In most European countries, such as Austria, Denmark, Germany, Norway, Sweden, Portugal, and others, the term café means a restaurant primarily serving coffee as well as pastries such as cakes, tarts, pies, Danish pastries, or buns. Many cafés also serve light meals such as sandwiches. European cafés often have tables on the pavement (sidewalk) as well as indoors. Some cafés also serve alcoholic beverages, particularly in Southern Europe." [Coffeehouse. Wikipedia]
The furniture layout sample "Cafe floor plan" was created using ConceptDraw PRO diagramming and vector drawing software extended with the Cafe and Restaurant solution from Building Plans area of ConceptDraw Solution Park.
- How To Create Restaurant Floor Plan in Minutes | Restaurant Booth ...
- Curved Restaurant Booths
- How To Create Restaurant Floor Plan in Minutes | Restaurant Booth ...
- Design elements - Cafe and restaurant | Corner Booth
- Restaurant Booth Png
- Cafe and Restaurant Floor Plans | Activity Diagram Of Atm Booth
- Cafe and restaurant - Vector stencils library | Cafe and restaurant ...
- Cafe and restaurant - Vector stencils library | Interior Design Site ...
- Design elements - Cafe and restaurant | Cafe and restaurant ...
- How To Create Restaurant Floor Plan in Minutes | Interior Design ...
- How To Create Restaurant Floor Plan in Minutes | Design elements ...
- Design elements - Site accessories | How To Create Restaurant ...
- How To Create Restaurant Floor Plan in Minutes | Restaurant Floor ...
- Cafe and Restaurant Floor Plans
- How To Create Restaurant Floor Plan in Minutes | Cafe and ...
- How To Create Restaurant Floor Plan in Minutes | Design elements ...
- How To Create Restaurant Floor Plan in Minutes | Interior Design ...
- How To Create Restaurant Floor Plan in Minutes | Office Layout ...
- How To Create Restaurant Floor Plan in Minutes | Cafe and ...
- Design elements - Cafe and restaurant | Cafe and restaurant ...


