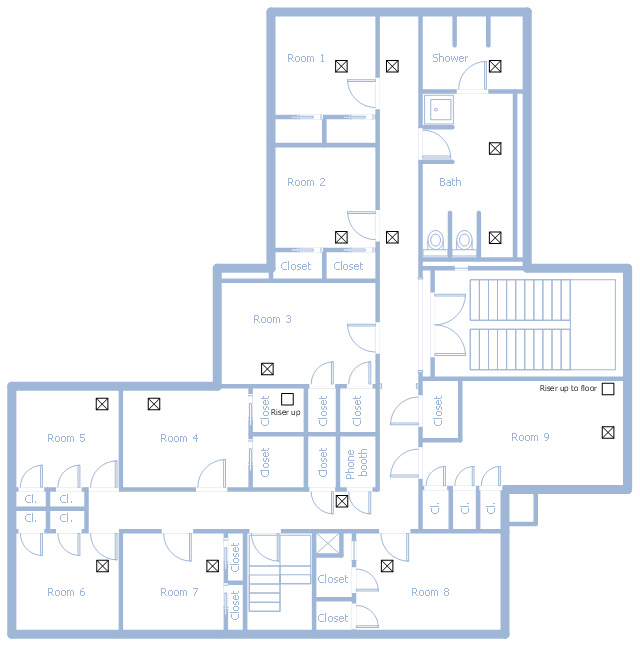 Plumbing and Piping Plans
Plumbing and Piping Plans
Plumbing and Piping Plans solution extends ConceptDraw PRO v10.2.2 software with samples, templates and libraries of pipes, plumbing, and valves design elements for developing of water and plumbing systems, and for drawing Plumbing plan, Piping plan, PVC Pipe plan, PVC Pipe furniture plan, Plumbing layout plan, Plumbing floor plan, Half pipe plans, Pipe bender plans.
 HVAC Plans
HVAC Plans
Use HVAC Plans solution to create professional, clear and vivid HVAC-systems design plans, which represent effectively your HVAC marketing plan ideas, develop plans for modern ventilation units, central air heaters, to display the refrigeration systems for automated buildings control, environmental control, and energy systems.
Building Drawing Software for Design Registers, Drills and Diffusers
Use the appropriate stencils from Registers, Drills and Diffusers library for create building plans.
This school HVAC plan sample represent layout of air conditioning ductwork inlets and outlets.
"Air conditioning (often referred to as A/ C or AC) is the process of altering the properties of air (primarily temperature and humidity) to more comfortable conditions, typically with the aim of distributing the conditioned air to an occupied space such as a building or a vehicle to improve thermal comfort and indoor air quality. In common use, an air conditioner is a device that removes heat from the air inside a building or vehicle, thus lowering the air temperature. The cooling is typically achieved through a refrigeration cycle, but sometimes evaporation or free cooling is used. Air conditioning systems can also be made based on desiccants." [Air conditioning. Wikipedia]
The fllor plan example "School HVAC plan" was created using the ConceptDraw PRO diagramming and vector drawing software extended with the HVAC Plans solution from the Building Plans area of ConceptDraw Solution Park.
"Air conditioning (often referred to as A/ C or AC) is the process of altering the properties of air (primarily temperature and humidity) to more comfortable conditions, typically with the aim of distributing the conditioned air to an occupied space such as a building or a vehicle to improve thermal comfort and indoor air quality. In common use, an air conditioner is a device that removes heat from the air inside a building or vehicle, thus lowering the air temperature. The cooling is typically achieved through a refrigeration cycle, but sometimes evaporation or free cooling is used. Air conditioning systems can also be made based on desiccants." [Air conditioning. Wikipedia]
The fllor plan example "School HVAC plan" was created using the ConceptDraw PRO diagramming and vector drawing software extended with the HVAC Plans solution from the Building Plans area of ConceptDraw Solution Park.
 Reflected Ceiling Plans
Reflected Ceiling Plans
Reflected Ceiling Plans solution is effective tool for architects, designers, electricians, and other people which every day need convenient tool for representing their ceiling ideas. Use it to create without efforts professional Reflected Ceiling plans and Reflective Ceiling plans, showing the location of light fixtures, drywall or t-bar ceiling patterns, lighting panels, and HVAC grilles and diffusers that may be suspended from the ceiling.
- Ductwork layout | House tap water supply | Plumbing and Piping ...
- Design elements - Doors and windows | Plumbing and Piping Plans ...
- Mini hotel floor plan | Design elements - Walls, shell and structure ...
- Design elements - HVAC ductwork
- Design elements - Doors and windows | Create Floor Plans Easily ...
- Air handler- HVAC plan | Digital unit ventilator control - HVAC plan ...
- How To use House Electrical Plan Software | Floor Plans | Plumbing ...
- Mechanical Drawing Symbols | Design elements - HVAC control ...
- Building Drawing Software for Design Registers, Drills and Diffusers ...
- HVAC Plans
- HVAC Marketing Plan | Building Drawing Software for Design ...
- Air handler- HVAC plan | Design elements - Doors and windows ...
- House ventilation | House ventilation | Design elements - Windows ...
- Create Floor Plans Easily with ConceptDraw PRO | Interior Design ...
- Architectural Drawing Of Double Casement Window
- Design elements - Doors and windows | Mini Hotel Floor Plan. Floor ...
- Interior Design Office Layout Plan Design Element | Furniture ...
- How to Create a HVAC Plan | HVAC Plans | Air handler- HVAC plan ...
- Bathroom - Vector stencils library | Design elements - Bathroom ...
- Design elements - Doors and windows | Design elements - Walls ...

