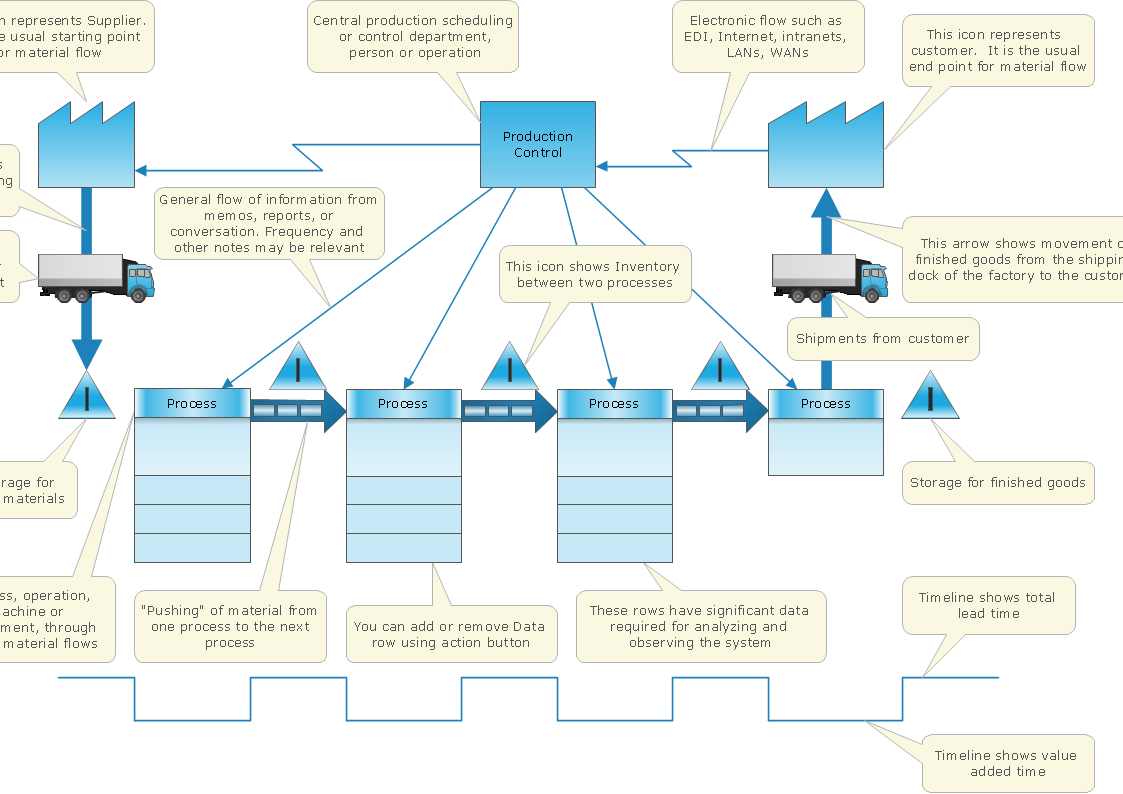The example "Factory layout floor plan" shows manufacturing machines and equipment in the plant warehouse.
"A factory (previously manufactory) or manufacturing plant is an industrial site, usually consisting of buildings and machinery, or more commonly a complex having several buildings, where workers manufacture goods or operate machines processing one product into another.
Most modern factories have large warehouses or warehouse-like facilities that contain heavy equipment used for assembly line production. Large factories tend to be located with access to multiple modes of transportation, with some having rail, highway and water loading and unloading facilities." [Factory. Wikipedia]
The example "Factory layout floor plan" was created using the ConceptDraw PRO diagramming and vector drawing software extended with the Plant Layout Plans solution from the Building Plans area of ConceptDraw Solution Park.
"A factory (previously manufactory) or manufacturing plant is an industrial site, usually consisting of buildings and machinery, or more commonly a complex having several buildings, where workers manufacture goods or operate machines processing one product into another.
Most modern factories have large warehouses or warehouse-like facilities that contain heavy equipment used for assembly line production. Large factories tend to be located with access to multiple modes of transportation, with some having rail, highway and water loading and unloading facilities." [Factory. Wikipedia]
The example "Factory layout floor plan" was created using the ConceptDraw PRO diagramming and vector drawing software extended with the Plant Layout Plans solution from the Building Plans area of ConceptDraw Solution Park.
 Plant Layout Plans
Plant Layout Plans
This solution extends ConceptDraw PRO v.9.5 plant layout software (or later) with process plant layout and piping design samples, templates and libraries of vector stencils for drawing Plant Layout plans. Use it to develop plant layouts, power plant desig
 Value Stream Mapping
Value Stream Mapping
Value stream mapping solution extends ConceptDraw PRO software with templates, samples and vector stencils for drawing the Value Stream Maps (VSM) in lean manufacturing practice.
 Logistics Flow Charts
Logistics Flow Charts
Logistics Flow Charts solution extends ConceptDraw PRO v11 functionality with opportunities of powerful logistics management software. It provides large collection of predesigned vector logistic symbols, pictograms, objects and clipart to help you design with pleasure Logistics flow chart, Logistics process flow diagram, Inventory flow chart, Warehouse flowchart, Warehouse management flow chart, Inventory control flowchart, or any other Logistics diagram. Use this solution for logistics planning, to reflect logistics activities and processes of an enterprise or firm, to depict the company's supply chains, to demonstrate the ways of enhancing the economic stability on the market, to realize logistics reforms and effective products' promotion.
ConceptDraw Arrows10 Technology
With ConceptDraw Arrows10 Technology - You can delete a single connector, by using the Delete key. If you need to delete more than a single connector in a complex diagram that contains many relations there is a special Delete Links tool which deletes the connectors only, no other drawing objects are deleted.- Factory layout floor plan | Plant Layout Plans | Restaurant Floor ...
- Plant Layout Plans | Factory layout floor plan | Store Layout Software ...
- Types of Flowchart - Overview | Car Assembly Production Line ...
- Factory layout floor plan | Plant Layout Plans | Building Drawing ...
- Manufacturing Floor Plan Layout
- Factory layout floor plan | Building Drawing Software for Designing ...
- Factory layout floor plan | Plant Layout Plans | Flow chart Example ...
- Factory layout floor plan | How To use House Electrical Plan ...
- Factory layout floor plan | Buildings and green spaces - Vector ...
- Factory layout floor plan | How To Create CCTV Network Diagram ...
- Factory layout floor plan | Plumbing and Piping Plans | Fire Exit Plan ...
- Plant Layout Plans | Factory layout floor plan | How to Create a Plant ...
- Plant Layout Plans | How to Create a Plant Layout Design | Factory ...
- Machine Layout Of Manufacturing Plant
- Process Flowchart | Factory layout floor plan | Plant Layout Plans ...
- Factory layout floor plan | Plumbing and Piping Plans | Piping and ...
- Warehouse layout floor plan | Interior Design Shipping and ...
- Factory layout floor plan | Interior Design Machines and Equipment ...
- Plant Layout Plans | Factory layout floor plan | Design elements ...
- Factory layout floor plan | Plant Layout Plans | Plant Design | Modern ...

