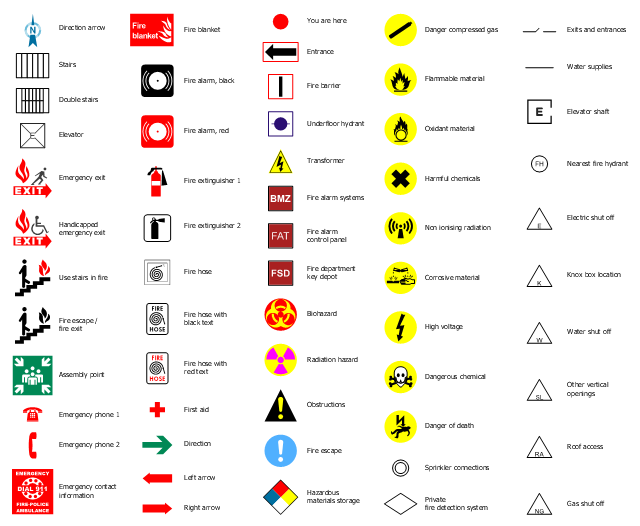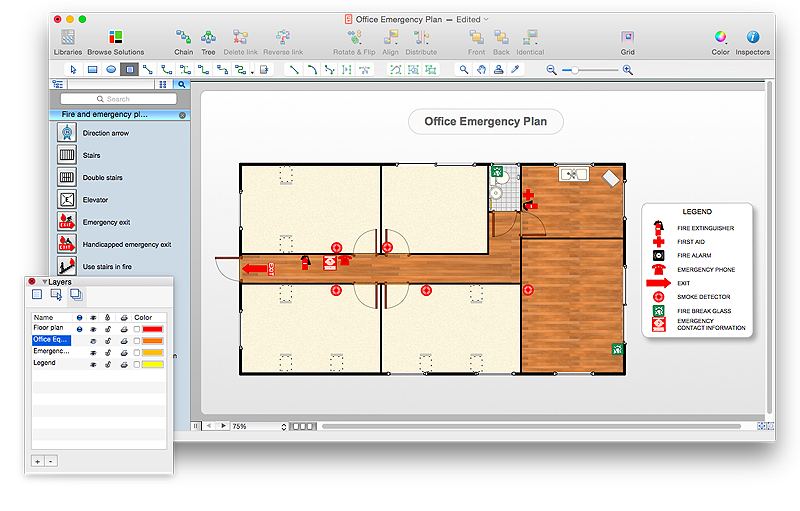The design elements library "Fire and emergency planning" contains 52 fire safety symbols for developing the fire escape plans using the ConceptDraw PRO diagramming and vector drawing software.
The fire escape plan shows the location of fire alarm and extinguishing equipment, stairs and emergency exits, and evacuation orders and path.
"Hazard symbols are recognizable symbols designed to warn about hazardous materials, locations, or objects, including electric currents, poisons, and other things. The use of hazard symbols is often regulated by law and directed by standards organizations. Hazard symbols may appear with different colors, backgrounds, borders and supplemental information in order to specify the type of hazard." [Hazard symbol. Wikipedia]
The vector stencils library Fire and emergency planning is included in the Fire and Emergency Plans solution from the Building Plans" area of ConceptDraw Solution Park.
www.conceptdraw.com/ solution-park/ building-fire-emergency-plans
The fire escape plan shows the location of fire alarm and extinguishing equipment, stairs and emergency exits, and evacuation orders and path.
"Hazard symbols are recognizable symbols designed to warn about hazardous materials, locations, or objects, including electric currents, poisons, and other things. The use of hazard symbols is often regulated by law and directed by standards organizations. Hazard symbols may appear with different colors, backgrounds, borders and supplemental information in order to specify the type of hazard." [Hazard symbol. Wikipedia]
The vector stencils library Fire and emergency planning is included in the Fire and Emergency Plans solution from the Building Plans" area of ConceptDraw Solution Park.
www.conceptdraw.com/ solution-park/ building-fire-emergency-plans
HelpDesk
How to Draw an Emergency Plan for Your Office
Emergency Floor Plan is important to supply an office staff with a visual safety solution. Emergency Floor Plan diagram presents a set of standard symbols used to depict fire safety, emergency, and associated information. Using clear and standard symbols on fire emergency plans delivers the coherence of collective actions , helps to avoid embarrassment, and improves communications in an emergent situation. The fire emergency symbols are intended for the general emergency and fire service, as well as for building plans ,engineering drawings and insurance diagrams. They can be used during fire extinguishing and evacuation operations, as well as training. It includes vector symbols for emergency management mapping, emergency evacuation diagrams and plans. You can use ConceptDraw PRO to make the fire evacuation plans for your office simple, accurate and easy-to-read.
- Fire and Emergency Plans | Emergency Plan | How To Create ...
- How To Create Emergency Plans and Fire Evacuation
- Fire Plan Symbols
- Fire Exit Plan . Building Plan Examples | How To Create Emergency ...
- Fire and Emergency Plans
- Emergency Plan | Fire Exit Plan . Building Plan Examples | Fire and ...
- How To Create Emergency Plans and Fire Evacuation | Fire Exit ...
- How To Create Emergency Plans and Fire Evacuation | Emergency ...
- Fire Extinguisher Floor Plan Symbol
- Emergency Plan | Fire and Emergency Plans | Architechtural Symbol ...
- Emergency Plan | Fire and Emergency Plans | How To Create ...
- Fire Extinguisher Symbol Plan
- Emergency Plan | Design elements - Fire and emergency planning ...
- Fire Evacuation Plan Template | Emergency Plan | Fire Exit Plan ...
- Fire Extinguisher Symbol Floor Plan
- Emergency Plan | Gym Floor Plan | Fire Extinguisher Schematic ...
- Fire Exit Plan . Building Plan Examples | Emergency Plan | Building ...
- Symbol For Fire Extinguisher On Drawing
- Fire Exit Plan . Building Plan Examples | How To use House ...
- Break Glass Plan Symbol

