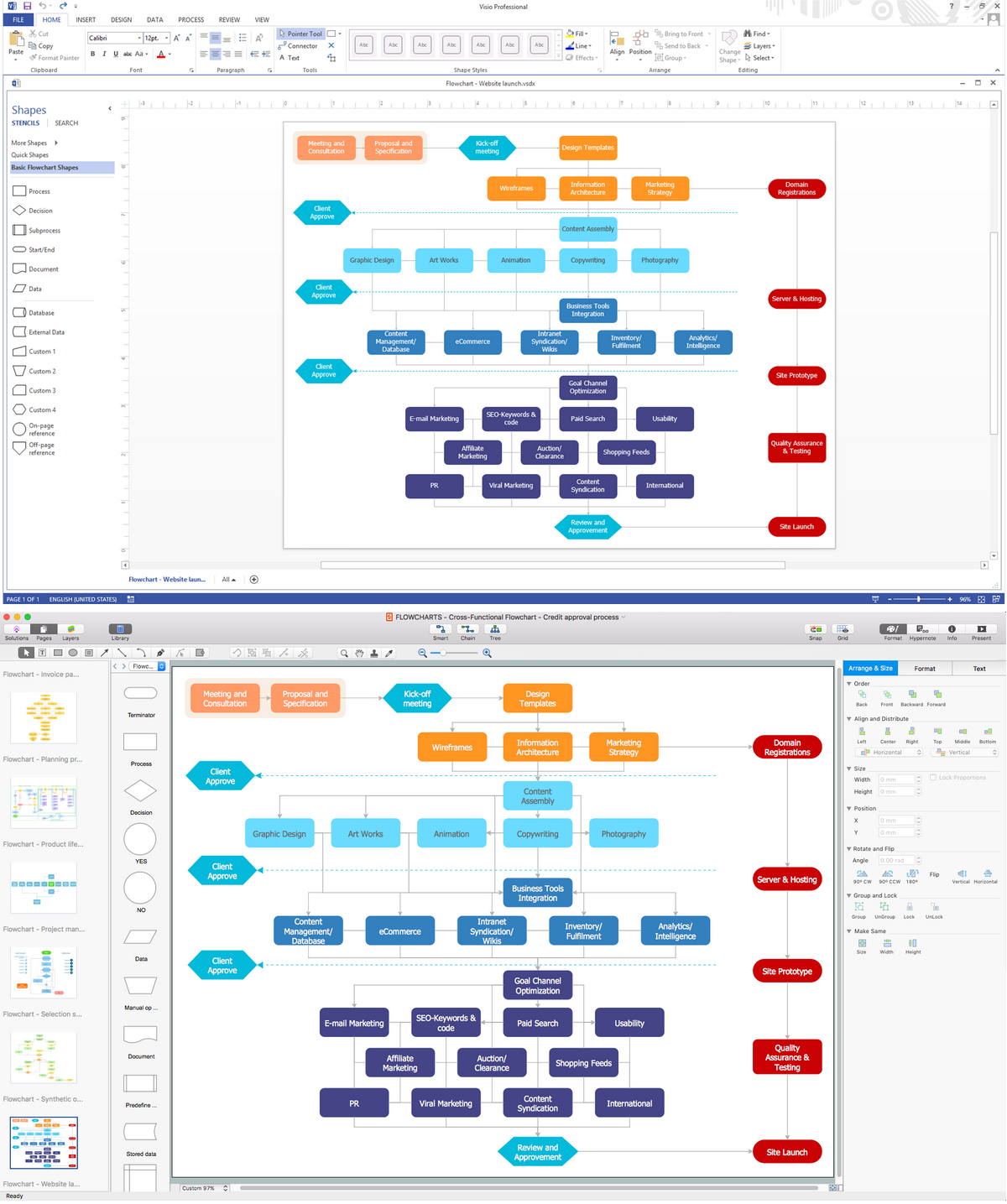In searching of alternative to MS Visio for MAC and PC with ConceptDraw DIAGRAM
Undoubtedly MS Visio is a powerful and multifunctional tool, but however at times occur the instances, when it turns unable of meeting certain users' requirements. At this cases you may need to use an alternative program software, preferably it will be simple, convenient, and at the same time powerful and professional. In searching the alternative to MS Visio for MAC and PC we recommend you to pay attention for ConceptDraw DIAGRAM software, which was developed to satisfy all your drawing needs and requirements. It is a fully-functioned alternative product to MS Visio for both platforms. ConceptDraw DIAGRAM software has many advantages, the main among them are the cross-platform compatibility, a reasonable price, widespread ConceptDraw Solution Park with huge variety of different solutions that offer numerous libraries of specialized vector objects, useful examples, samples, and quick-start templates, extensive import / export capabilities, built-in script language, MS Visio support and certainly free technical support.
 Plant Layout Plans
Plant Layout Plans
Plant Layout Plans solution can be used for power plant design and plant layout design, for making the needed building plant plans and plant layouts looking professionally good. Having the newest plant layout software, the plant design solutions and in particular the ConceptDraw’s Plant Layout Plans solution, including the pre-made templates, examples of the plant layout plans, and the stencil libraries with the design elements, the architects, electricians, interior designers, builders, telecommunications managers, plant design engineers, and other technicians can use them to create the professionally looking drawings within only a few minutes.
- Electrical Diagram Software | Symbol for Pool Table for Floor Plans ...
- Visio Office Floor Plan Template
- Network Floor Plan Layout Using Visio Free Download
- Plan Architect Visio Software
- Floor Plans | How To Create a MS Visio Floor Plan Using ...
- Planogram | Planogram Software and Retail Plan Software | Store ...
- Network Layout Floor Plans | How To Create a MS Visio Floor Plan ...
- Symbol for Pool Table for Floor Plans | Building Drawing Software ...
- Office Layout | Building Drawing Software for Design Office Layout ...
- How To Create Restaurant Floor Plan in Minutes | Restaurant Floor ...
- How To Create a MS Visio Floor Plan Using ConceptDraw PRO ...
- Seating Chart Template Free | Building Drawing Software for Design ...
- Landscape Design Using Visio 2016
- How To Create a MS Visio Floor Plan Using ConceptDraw PRO ...
- Visio Electrical Plan
- Example Of Microsoft Office Visio Computer Layout
- How To Create a MS Visio Floor Plan Using ConceptDraw PRO ...
- Emergency Evacuation Visio Download
- Flowchart Software | Process Flowchart | Plant Layout Plans | Visio ...
