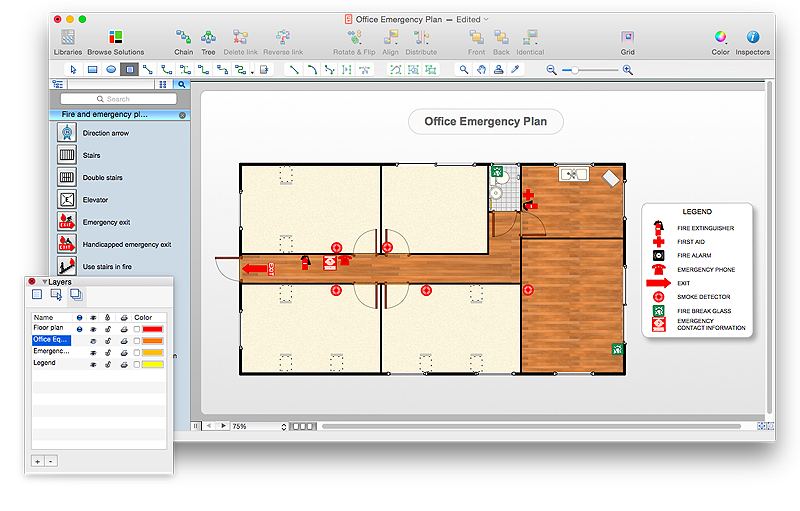HelpDesk
How to Create a Reflected Ceiling Floor Plan
A Reflected Ceiling Plan (RCP) is a drawing of a room or building, looking down at the interior ceiling. Making RCP involves many different reflected ceiling plan symbols that can be managed using ConceptDraw PRO. Using ConceptDraw PRO you can design the reflected ceiling floor plan that shows the location of light fixtures and any other items that may be suspended from the ceiling. You can share your ceiling design ideas by saving drawings as graphics files, or printing them.HelpDesk
How to Draw an Emergency Plan for Your Office
Emergency Floor Plan is important to supply an office staff with a visual safety solution. Emergency Floor Plan diagram presents a set of standard symbols used to depict fire safety, emergency, and associated information. Using clear and standard symbols on fire emergency plans delivers the coherence of collective actions , helps to avoid embarrassment, and improves communications in an emergent situation. The fire emergency symbols are intended for the general emergency and fire service, as well as for building plans ,engineering drawings and insurance diagrams. They can be used during fire extinguishing and evacuation operations, as well as training. It includes vector symbols for emergency management mapping, emergency evacuation diagrams and plans. You can use ConceptDraw PRO to make the fire evacuation plans for your office simple, accurate and easy-to-read.
This sample was created on the base of the floor plan with security system device symbols from the website of the California State University, Sacramento. [imet.csus.edu/ imet1/ denyer/ mhs_ denyer/ drafting/ arch_ ch_ 31/ 31-28.jpg]
Legend for the security system hardware includes distribution panel, window-door contact, sonic detector, key pads, heat detectors, smoke detectors.
The example "Security system floor plan" was created using the ConceptDraw PRO diagramming and vector drawing software extended with the Security and Access Plans solution from the Building Plans area of ConceptDraw Solution Park.
Legend for the security system hardware includes distribution panel, window-door contact, sonic detector, key pads, heat detectors, smoke detectors.
The example "Security system floor plan" was created using the ConceptDraw PRO diagramming and vector drawing software extended with the Security and Access Plans solution from the Building Plans area of ConceptDraw Solution Park.
- Drawing Legend Symbols On Fire Drawing
- Cctv Legend Symbols
- Office Plan Legend Symbols
- Security Legend Symbols
- Fire Exit Plan. Building Plan Examples | Hotel Light Legend Floor Plan
- Rcp Symbol Legend
- Distribution Panel Legend Symbol
- Reflected Ceiling Plan Lighting Symbols Legend
- How To Create Restaurant Floor Plan in Minutes | Fire Exit Plan ...
- Floor Plan Legend Example
- Reflected Ceiling Plan Symbols Legend
- Security system floor plan | How To Create Restaurant Floor Plan in ...
- How To use House Electrical Plan Software | Security system floor ...
- Plumbing and Piping Plans | Basic Flowchart Symbols and Meaning ...
- Electrical Symbols Legend
- Fire Symbol Legend
- How to Create a Reflected Ceiling Floor Plan | How To use House ...
- Basic Flowchart Symbols and Meaning | Contoh Flowchart ...
- Legend Of A Power Diagram


