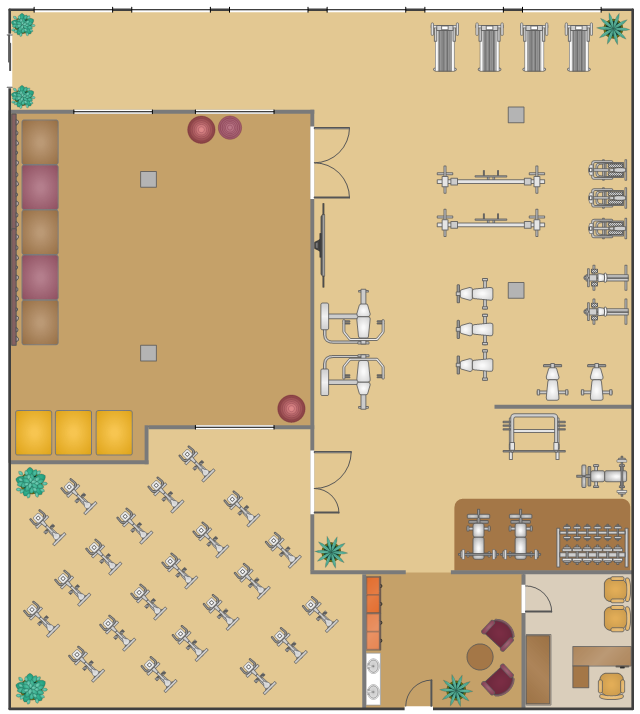This interior design sample represent furniture and equipment layout on the gym floor plan.
"Group exercise classes
Spin-cycle group exercise class
Most newer health clubs offer group exercise classes that are conducted by certified fitness instructors. Many types of group exercise classes exist, but generally these include classes based on aerobics, cycling (spinning), boxing or martial arts, high intensity training, step, regular and hot (Bikram) yoga, pilates, muscle training, and self-defense classes such as Krav Maga and Brazilian jiu-jitsu. Health clubs with swimming pools often offer aqua aerobics classes. The instructors often must gain certification in order to teach these classes and ensure participant safety." [Health club. Wikipedia]
The interior design example "Fitness center layout" was created using the ConceptDraw PRO diagramming and vector drawing software extended with the Gym and Spa Area Plans solution from the Building Plans area of ConceptDraw Solution Park.
"Group exercise classes
Spin-cycle group exercise class
Most newer health clubs offer group exercise classes that are conducted by certified fitness instructors. Many types of group exercise classes exist, but generally these include classes based on aerobics, cycling (spinning), boxing or martial arts, high intensity training, step, regular and hot (Bikram) yoga, pilates, muscle training, and self-defense classes such as Krav Maga and Brazilian jiu-jitsu. Health clubs with swimming pools often offer aqua aerobics classes. The instructors often must gain certification in order to teach these classes and ensure participant safety." [Health club. Wikipedia]
The interior design example "Fitness center layout" was created using the ConceptDraw PRO diagramming and vector drawing software extended with the Gym and Spa Area Plans solution from the Building Plans area of ConceptDraw Solution Park.
- Health club floor plan | Fitness center layout | Gym layout | Stationary ...
- Health club floor plan | Gym layout plan | Physical training ...
- Gym equipment layout floor plan | Health club floor plan | Fitness ...
- Gym equipment layout floor plan | Fitness center layout | Health club ...
- Fitness center floor plan | Gym and Spa Area Plans | Fitness center ...
- Fitness center floor plan | Gym and Spa Area Plans | Gym layout ...
- Fitness center layout | Design elements - Day spa equipment layout ...
- Fitness center floor plan | Gym and Spa Area Plans | Health club ...
- Health club floor plan | Gym layout | Gym layout | Stationary Plan
- Health club floor plan | Gym equipment layout floor plan | Fitness ...
- Gym and spa area plan - Template | Health club floor plan | Fitness ...
- Gym layout | Fitness center layout | Gym equipment layout floor plan ...
- Fitness center layout | Cafe and Restaurant Floor Plans | Gym Floor ...
- Gym and Spa Area Plans | Fitness center floor plan | Gym layout ...
- Fitness center layout | Flow Chart for Olympic Sports | Drawing Plan ...
- Aerobic Building Architecture Floor Plan Design And Detail
- Fitness center layout | Biology | Aerobics Class Floor Plan
- Dance studio floor plan | Fitness center layout | Building Design ...
- Fitness center layout | Building Design Package | Fitness Instructor ...
- Business Process Elements: Swimlanes | Swim Lane Flowchart ...
