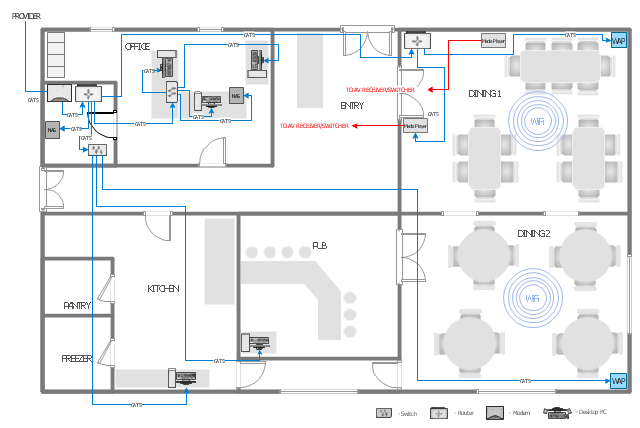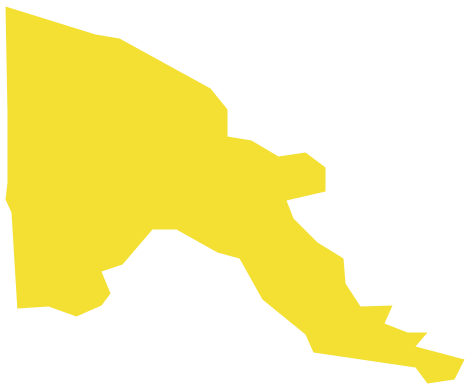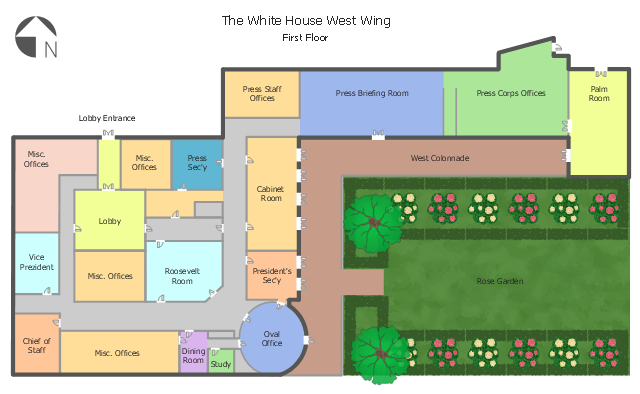Emergency Plan
The Fire Emergency Plan illustrates the scheme of the building and location of the main and fire exits for a safe evacuation, and clearly defines directions to them on the plan. Fire Emergency Plans are constructed on the case of unexpected or emergency situations, fires, hazardous leaks, natural disasters, and other sudden events. They must to be obligatorily on the plain sight at every building and on each floor, at living houses and apartments, schools and universities, medical centers, clinics and hospitals, office buildings, banks, cafes, restaurants, and also at all other public buildings and institutions. The Evacuation plans and Emergency Plans preliminary designed in ConceptDraw DIAGRAM software help employees and family members when some emergency events happen and let avoid the accidents and sad consequences, prevent injuries and fatalities, allow reduce damages and speed the work resumption. Start drawing emergency blueprint from floor bounds, then add the inner walls and doors, and finally use bright arrows to visually show evacuation directions to fire exits. ConceptDraw is a serious alternative to Visio. It's a desktop based solution aimed at professional designers working in CAD environments. It is also a good option for those who work between Mac and PC because one license is valid for both.
Office Layout
Each office is a unique space, thats why design of office premises has a lot of specifics based on the type of premise and kind of activity of the company which will be placed at this office. Different office concepts and features of office designs are also taken into consideration by designers and architects when office layout plans and designs are created, for construction new office buildings or renovation those built earlier. ConceptDraw DIAGRAM extended with Office Layout Plans solution from Building Plans area is a powerful diagramming and vector drawing software for designing Office Floor Plans, Office Layout Plans, Small Office Design Plans, Office Cabinet Plans, Commercial Floor plans, Home Office Plans, Plans for premises at large office centers, Electrical plans for offices, etc. Office Layout Plans solution includes 3 time-saving libraries of ready-to-use vector objects of office furniture and equipment which are incredibly helpful for design and implementation any of your office layout ideas.
Export from ConceptDraw DIAGRAM Document to a Graphic File
Now it’s easy to share your visual documents with other people in a form most convenient for them. ConceptDraw DIAGRAM can save your drawings and diagrams in a number of highly useful formats, including graphic files. You can save your drawing as a.PNG,.JPG, or other graphic format file.
Home Electrical Plan
Planning and construction of any building begins from the designing its floor plan and a set of electrical, telecom, piping, ceiling plans, etc. Solutions of Building Plans Area of ConceptDraw Solution Park can effectively help you develop all these plans. Let's design the Home Electrical Plan in ConceptDraw DIAGRAM quick and easy.This computer network layout floorplan was drawn on the base of the picture from the Media Institute blog of the Madison Media Institute.
[mediainstitute.edu/ media-schools-blog/ wp-content/ uploads/ 2012/ 01/ floor_ plan.png]
The example "Restaurant network layout floorplan" was created using the ConceptDraw PRO diagramming and vector drawing software extended with the Network Layout Floor Plans solution from the Computer and Networks area of ConceptDraw Solution Park.
[mediainstitute.edu/ media-schools-blog/ wp-content/ uploads/ 2012/ 01/ floor_ plan.png]
The example "Restaurant network layout floorplan" was created using the ConceptDraw PRO diagramming and vector drawing software extended with the Network Layout Floor Plans solution from the Computer and Networks area of ConceptDraw Solution Park.
Geo Map - Asia - Papua New Guinea
Papua New Guinea, officially named the Independent State of Papua New Guinea, is a country in Oceania that occupies the eastern half of the island of New Guinea (the western portion of the island is a part of the Indonesian provinces of Papua and West Papua) and numerous offshore islands. The vector stencils library Papua New Guinea contains contours for ConceptDraw DIAGRAM diagramming and vector drawing software. This library is contained in the Continent Maps solution from Maps area of ConceptDraw Solution Park.
 Floor Plans
Floor Plans
Construction, repair and remodeling of the home, flat, office, or any other building or premise begins with the development of detailed building plan and floor plans. Correct and quick visualization of the building ideas is important for further construction of any building.
HelpDesk
How to Create a Floor Plan
Making a floor plan is the best way to get a handle on how to organize your living space and find out what could be changed. Creating a floor plan to scale is a challenge of the home and interior design process and can be noticeably helpful for visualizing things like furniture layout. You can use ConceptDraw DIAGRAM to produce layouts of real estate properties. ConceptDraw DIAGRAM contains the large quantity of pre-designed vector objects that you can use for quick and easy designing such floor plans. You can easily determine the size of the rooms and distances in your drawing. The ability to create a floor plan is delivered by the Floor Plans solution. This solution extends ConceptDraw DIAGRAM with libraries that contain over 500 objects of floor plan elements. There is a set of special objects that display the sizes, corners, squares and other technical details using the current measurements of units.This architectural drawing sample was designed on the base of the Wikimedia Commons file: White House West Wing - 1st Floor.png.
"A floorplan of the first floor of the West Wing of the White House. Note that, depending on the administration, some positions (V.P., Chief of Staff, etc.) may be located in different offices than are shown here."
[commons.wikimedia.org/ wiki/ File:White_ House_ West_ Wing_ -_ 1st_ Floor.png]
"The West Wing of the White House, also known as the Executive Office Building, houses the offices of the President of the United States. The West Wing contains the Oval Office, the Cabinet Room, the Situation Room, and the Roosevelt Room.
The West Wing's three floors contain offices for the White House Chief of Staff, the Counselor to the President, the Senior Advisor to the President, the White House Press Secretary, and their support staffs. The Vice-President has an office in the building, but his primary office is next door in the Eisenhower Executive Office Building." [West Wing. Wikipedia]
The architectural drawing example "White House West Wing - 1st floor" was created using the ConceptDraw PRO diagramming and vector drawing software extended with the Floor Plans solution from the Building Plans area of ConceptDraw Solution Park.
"A floorplan of the first floor of the West Wing of the White House. Note that, depending on the administration, some positions (V.P., Chief of Staff, etc.) may be located in different offices than are shown here."
[commons.wikimedia.org/ wiki/ File:White_ House_ West_ Wing_ -_ 1st_ Floor.png]
"The West Wing of the White House, also known as the Executive Office Building, houses the offices of the President of the United States. The West Wing contains the Oval Office, the Cabinet Room, the Situation Room, and the Roosevelt Room.
The West Wing's three floors contain offices for the White House Chief of Staff, the Counselor to the President, the Senior Advisor to the President, the White House Press Secretary, and their support staffs. The Vice-President has an office in the building, but his primary office is next door in the Eisenhower Executive Office Building." [West Wing. Wikipedia]
The architectural drawing example "White House West Wing - 1st floor" was created using the ConceptDraw PRO diagramming and vector drawing software extended with the Floor Plans solution from the Building Plans area of ConceptDraw Solution Park.
 Basic Floor Plans
Basic Floor Plans
Detailed floor plan is the basis of any building project, whether a home, office, business center, restaurant, shop store, or any other building or premise. Basic Floor Plans solution is a perfect tool to visualize your creative projects, architectural and floor plans ideas.
- Floor Plan Of Standard Double Classroom In Png
- Sofas and chairs - Vector stencils library | Office floor plan | Cafe and ...
- Cafe and Restaurant Floor Plans | Luxury Chair In Plan Png ...
- Seating Plans | Banquet Stage Layout Png
- How to Create a Floor Plan for the Classroom | Png Standard ...
- Seating Plans | School and Training Plans | Floor Plans | Tables ...
- Plumbing and Piping Plans | Health Food | Roof Plan Png
- Office Table Floor Plan Png
- Terrace Seating Plan Png
- Desk Plan Png







