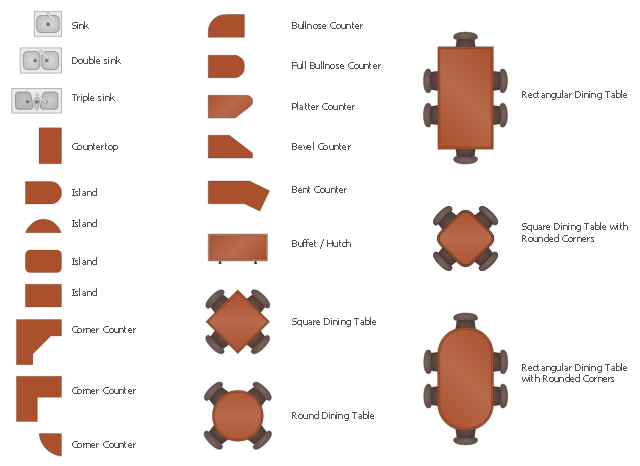The design elements library Kitchen and dining room contains 22 symbols of furniture and applience.
Use the vector stencils library Kitchen and dining room to draw the furniture and applience layout floor plan of kitchen and dining room.
"A kitchen is a room or part of a room used for cooking and food preparation.In the West, a modern residential kitchen is typically equipped with a stove, a sink with hot and cold running water, a refrigerator and kitchen cabinets arranged according to a modular design. Many households have a microwave oven, a dishwasher and other electric appliances. The main function of a kitchen is cooking or preparing food but it may also be used for dining, food storage, entertaining, dishwashing and laundry." [Kitchen. Wikipedia]
"A dining room is a room for consuming food. In modern times it is usually adjacent to the kitchen for convenience in serving, although in medieval times it was often on an entirely different floor level. Historically the dining room is furnished with a rather large dining table and a number of dining chairs; the most common shape is generally rectangular with two armed end chairs and an even number of un-armed side chairs along the long sides." [Dining room. Wikipedia]
The shapes library Kitchen and dining room is provided by the Floor Plans solution from the Building Plans area of ConceptDraw Solution Park.
Use the vector stencils library Kitchen and dining room to draw the furniture and applience layout floor plan of kitchen and dining room.
"A kitchen is a room or part of a room used for cooking and food preparation.In the West, a modern residential kitchen is typically equipped with a stove, a sink with hot and cold running water, a refrigerator and kitchen cabinets arranged according to a modular design. Many households have a microwave oven, a dishwasher and other electric appliances. The main function of a kitchen is cooking or preparing food but it may also be used for dining, food storage, entertaining, dishwashing and laundry." [Kitchen. Wikipedia]
"A dining room is a room for consuming food. In modern times it is usually adjacent to the kitchen for convenience in serving, although in medieval times it was often on an entirely different floor level. Historically the dining room is furnished with a rather large dining table and a number of dining chairs; the most common shape is generally rectangular with two armed end chairs and an even number of un-armed side chairs along the long sides." [Dining room. Wikipedia]
The shapes library Kitchen and dining room is provided by the Floor Plans solution from the Building Plans area of ConceptDraw Solution Park.
- How To use Furniture Symbols for Drawing Building Plan | Building ...
- Mini Hotel Floor Plan . Floor Plan Examples | Interior Design School ...
- Sofas and chairs - Vector stencils library | Ottoman Floor Plan Symbol
- Furniture - Vector stencils library | Floor Plan Symbol For Tennis Table
- How To use Furniture Symbols for Drawing Building Plan | Office ...
- Interior Design Office Layout Plan Design Element | Furniture ...
- How To use Furniture Symbols for Drawing Building Plan ...
- Create Floor Plan With Table And Chairs Drawing
- How To use Furniture Symbols for Drawing Building Plan | Office ...
- Design elements - Kitchen and dining room | Restaurant Floor Plan ...
- Interior Design Floor Plan Bedroom Symbols
- Cafe Plan And Furniture Layout
- Cafe and Restaurant Floor Plans | Building Drawing Software for ...
- Building Drawing Software for Design Seating Plan | Building ...
- Heat Vent Symbol For Floor Plan
- Floor Plan Symbol For Double Deck Bed
- Floor Plan Symbol For A Dishwasher
- Floor Plan Furniture Symbols List
- How To use Furniture Symbols for Drawing Building Plan | How To ...
