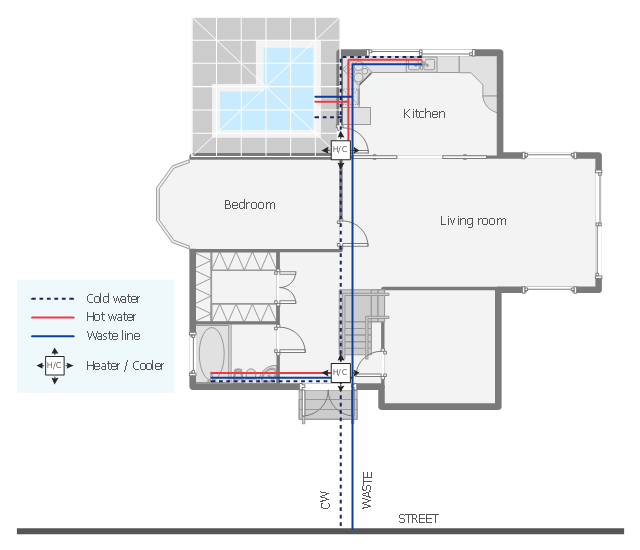 Plumbing and Piping Plans
Plumbing and Piping Plans
Plumbing and Piping Plans solution extends ConceptDraw PRO v10.2.2 software with samples, templates and libraries of pipes, plumbing, and valves design elements for developing of water and plumbing systems, and for drawing Plumbing plan, Piping plan, PVC Pipe plan, PVC Pipe furniture plan, Plumbing layout plan, Plumbing floor plan, Half pipe plans, Pipe bender plans.
This plumbing and piping plan sample depicts the house hot and cold water supply and sanitation system.
"Within industry, piping is a system of pipes used to convey fluids (liquids and gases) from one location to another. The engineering discipline of piping design studies the efficient transport of fluid. ...
Plumbing is a piping system with which most people are familiar, as it constitutes the form of fluid transportation that is used to provide potable water and fuels to their homes and businesses. Plumbing pipes also remove waste in the form of sewage, and allow venting of sewage gases to the outdoors. Fire sprinkler systems also use piping, and may transport nonpotable or potable water, or other fire-suppression fluids." [Piping. Wikipedia]
The water supply and waste removal system scheme example "House plumbing plan" was created using the ConceptDraw PRO diagramming and vector drawing software extended with the Plumbing and Piping Plans solution from the Building Plans area of ConceptDraw Solution Park.
"Within industry, piping is a system of pipes used to convey fluids (liquids and gases) from one location to another. The engineering discipline of piping design studies the efficient transport of fluid. ...
Plumbing is a piping system with which most people are familiar, as it constitutes the form of fluid transportation that is used to provide potable water and fuels to their homes and businesses. Plumbing pipes also remove waste in the form of sewage, and allow venting of sewage gases to the outdoors. Fire sprinkler systems also use piping, and may transport nonpotable or potable water, or other fire-suppression fluids." [Piping. Wikipedia]
The water supply and waste removal system scheme example "House plumbing plan" was created using the ConceptDraw PRO diagramming and vector drawing software extended with the Plumbing and Piping Plans solution from the Building Plans area of ConceptDraw Solution Park.
 Network Layout Floor Plans
Network Layout Floor Plans
Network Layout Floor Plans solution extends ConceptDraw PRO software functionality with powerful tools for quick and efficient documentation the network equipment and displaying its location on the professionally designed Network Layout Floor Plans. Never before creation of Network Layout Floor Plans, Network Communication Plans, Network Topologies Plans and Network Topology Maps was not so easy, convenient and fast as with predesigned templates, samples, examples and comprehensive set of vector design elements included to the Network Layout Floor Plans solution. All listed types of plans will be a good support for the future correct cabling and installation of network equipment.
 Cafe and Restaurant Floor Plans
Cafe and Restaurant Floor Plans
Restaurants and cafes are popular places for recreation, relaxation, and are the scene for many impressions and memories, so their construction and design requires special attention. Restaurants must to be projected and constructed to be comfortable and e
 Floor Plans
Floor Plans
Construction, repair and remodeling of the home, flat, office, or any other building or premise begins with the development of detailed building plan and floor plans. Correct and quick visualization of the building ideas is important for further construction of any building.
- Building Drawing Design Element: Piping Plan | Plumbing and ...
- Plumbing and Piping Plans | How to Create a Residential Plumbing ...
- Interior Design Plumbing - Design Elements | Interior Design Piping ...
- Plumbing and Piping Plans | How To Create Restaurant Floor Plan ...
- Design elements - Plumbing | Interior Design Plumbing - Design ...
- Software To Plan Pipe Layout House
- House plumbing plan | Interior Design | Create Floor Plan ...
- Plumbing and Piping Plans | How to Create a Residential Plumbing ...
- Security system floor plan | Plumbing and Piping Plans | Half Pipe ...
- Plumbing and Piping Plans | Building Drawing Design Element ...
- How To Draw A Plumbing Plan
- Plumbing and Piping Plans | Building Drawing Design Element ...
- How To Draw Schematics And Blueprints
- How To Create Restaurant Floor Plan in Minutes | Blueprint ...
- How to Create a Residential Plumbing Plan | Plumbing and Piping ...
- Factory layout floor plan | Piping and Instrumentation Diagram ...
- Plant Layout Plans | ATM UML Diagrams | Process Flowchart ...
- Home floor plan | House plumbing plan | Design elements - Home ...
- How To Create Restaurant Floor Plan in Minutes | Engineering ...
- Design elements - Doors and windows | Security system floor plan ...
