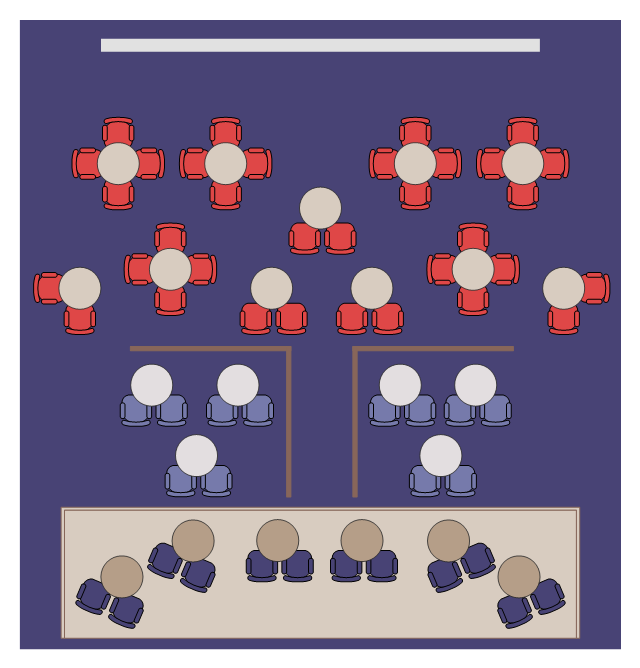Interior Design. Seating Plan — Design Elements
Make the plans of bleachers, grandstands and seating with seating plan design elements.This seating plan sample shows the layout of seats, tables and screen in the cinema cafe.
The seat layout example "Cinema cafe seating plan" was created using the ConceptDraw PRO diagramming and vector drawing software extended with the Seating Plans solution from the Building Plans area of ConceptDraw Solution Park.
The seat layout example "Cinema cafe seating plan" was created using the ConceptDraw PRO diagramming and vector drawing software extended with the Seating Plans solution from the Building Plans area of ConceptDraw Solution Park.
 Presentation Clipart
Presentation Clipart
Presentation design elements solution extends ConceptDraw DIAGRAM software with slide samples, templates and vector stencils libraries with design elements of presentation symbols, arrows, callouts, backgrounds, borders and frames, title blocks.
Interior Design. Site Plan — Design Elements
Site plans are large scale drawings that illustrate a lot of useful information, such as location of buildings on the surrounding territories, topography of the site, roads, footpaths, paved and hardstandings areas, ramps, parking areas, fencing, walls and gates, landscape elements, trees and plants, layout of external lighting and service runs, adjoining and adjacent structures, surrounding streets, and many other details. On each Site plan are also designated the scale, dimensions, site boundaries, key materials, and other additional notes. ConceptDraw DIAGRAM diagramming and interior design software extended with Site Plans solution from Building Plans area contains Parking and Roads, Site Accessories, Trees and Plants libraries with numerous collection of ready-to-use vector design elements for drawing detailed Site plans, Site design plans, Structural site plans, Landscape drawings for any locality and of any complexity without efforts. This software will be also useful for planning the parks, creation yard layouts, development residential and commercial landscape designs.
 USA Maps
USA Maps
Use the USA Maps solution to create a map of USA, a US interstate map, printable US maps, US maps with cities and US maps with capitals. Create a complete USA states map.
 Maps Area
Maps Area
Solutions from the Maps Area of ConceptDraw Solution Park collect templates, samples and libraries of vector stencils for drawing geographical, directional and transport maps.
 UK Map
UK Map
The Map of UK solution contains collection of professionally designed samples and scalable vector stencil graphics maps, representing the United Kingdom counties, regions and cities. Use the Map of UK solution from ConceptDraw Solution Park as the base fo
 Business Package for Management
Business Package for Management
Package intended for professional who designing and documenting business processes, preparing business reports, plan projects and manage projects, manage organizational changes, prepare operational instructions, supervising specific department of an organization, workout customer service processes and prepare trainings for customer service personal, carry out a variety of duties to organize business workflow.
- Seat blocks - Vector stencils library | Design elements - Seat blocks ...
- Seat blocks
- Building Drawing Design Element: Seat Blocks | Seat blocks - Vector ...
- Interior Design Seating Plan - Design Elements | Seat blocks ...
- Seat blocks - Vector stencils library
- Seat blocks - Vector stencils library | Building Drawing Design ...
- Cinema video and audio equipment layout | Cinema seating plan ...
- Building core - Vector stencils library | Seat blocks - Vector stencils ...
- Cinema seating plan | Cinema video and audio equipment layout ...
- Border
- Floor Plans | Seating Plans | Sofas and chairs - Vector stencils ...
- Building Drawing Software for Design Seating Plan | Interior Design ...
- Illustration | Presentation Clipart | Seating Plans | Accounting ...
- Office Layout Plans | Network Layout Floor Plans | Restaurant Floor ...
- Network Layout Floor Plans | Continent Maps | Office Layout Plans ...
- How To Create Restaurant Floor Plan in Minutes | Building Drawing ...
- Design elements - Trees and plants | Interior Design Site Plan ...
- Supermarket parking | Interface Design | Site Plans | Site ...
- How to Create a Map of Germany Using ConceptDraw PRO ...
- Process Flowchart | ConceptDraw Solution Park | Building Drawing ...


