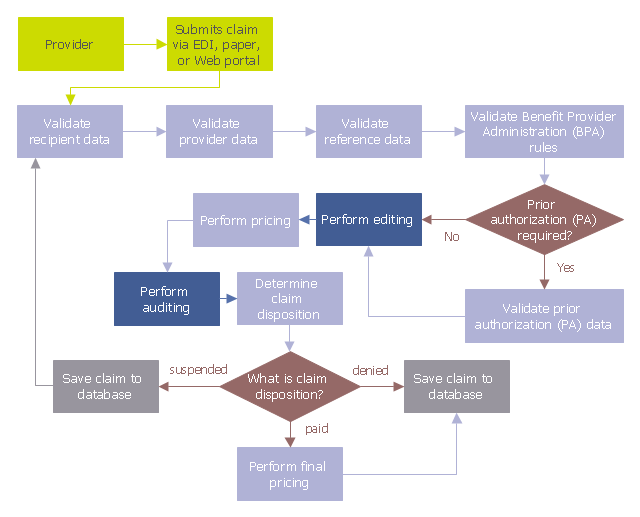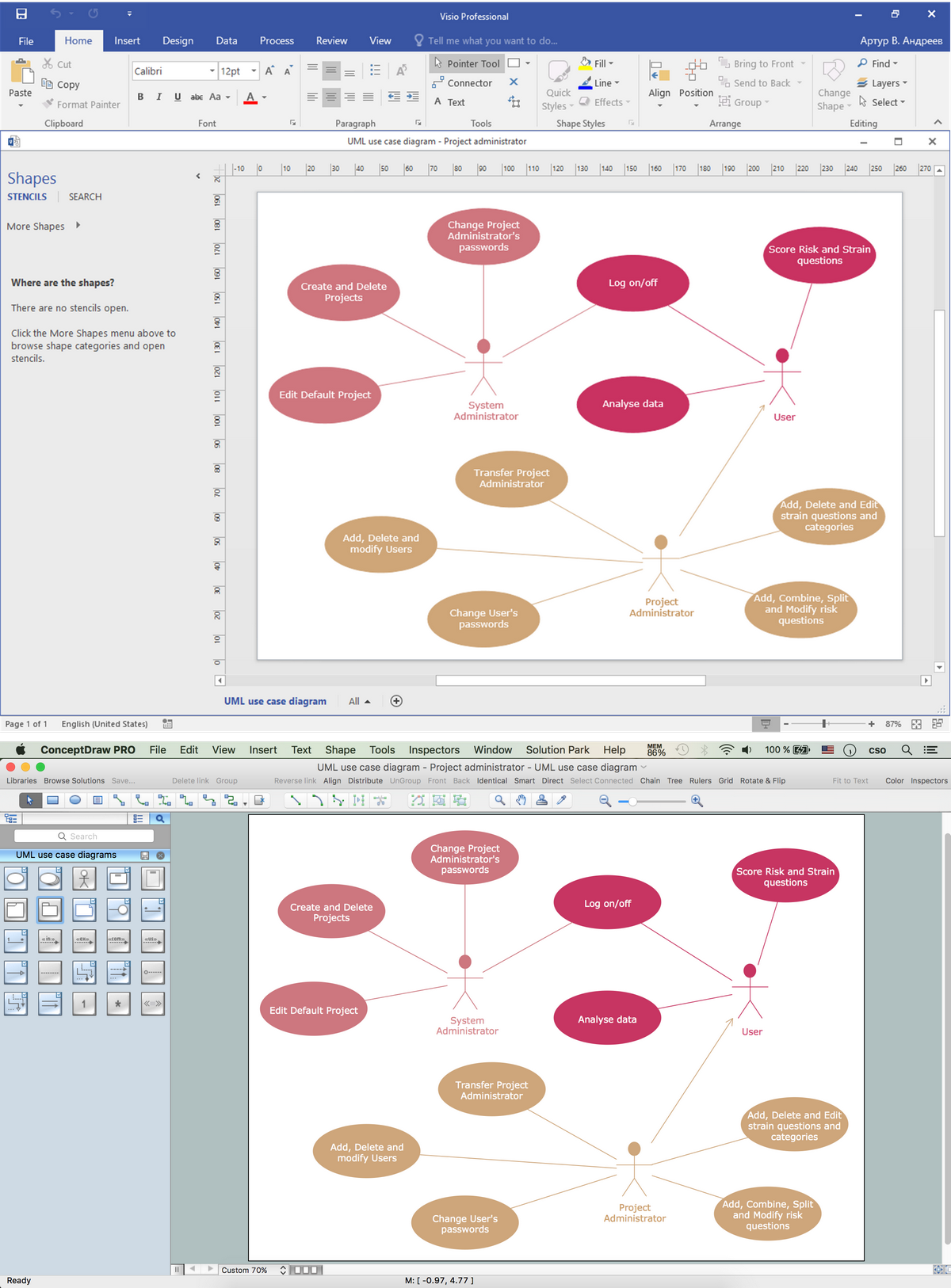This audit flowchart sample was created on the base of the figure illustrating the webpage "Introduction to Claims Edits, Audits, Error Status Codes, and EOBs" from the website of the Ohio Department of Medicaid.
"Process.
As claims are submitted and processed, the data on the claim is validated against a series of rules, edits, and audits. Review the flowchart below to follow the sequence in which claim data is processed to see where edits and audits impact the claim adjudication process." [medicaid.ohio.gov/ PROVIDERS/ MITS/ MITSNonProviderCommunications/ MITSOnlineTutorials/ IntroductiontoClaimsEdits,Audits.aspx]
The audit flowchart example "Claim data processing" was created using the ConceptDraw PRO diagramming and vector drawing software extended with the Audit Flowcharts solution from the Finance and Accounting area of ConceptDraw Solution Park.
www.conceptdraw.com/ solution-park/ finance-audit-flowcharts
"Process.
As claims are submitted and processed, the data on the claim is validated against a series of rules, edits, and audits. Review the flowchart below to follow the sequence in which claim data is processed to see where edits and audits impact the claim adjudication process." [medicaid.ohio.gov/ PROVIDERS/ MITS/ MITSNonProviderCommunications/ MITSOnlineTutorials/ IntroductiontoClaimsEdits,Audits.aspx]
The audit flowchart example "Claim data processing" was created using the ConceptDraw PRO diagramming and vector drawing software extended with the Audit Flowcharts solution from the Finance and Accounting area of ConceptDraw Solution Park.
www.conceptdraw.com/ solution-park/ finance-audit-flowcharts
Visio Files and ConceptDraw
Visio Files and ConceptDraw. ConceptDraw PRO is compatible with MS Visio .VDX formatted files.VDX is Visio’s open XML file format, and it can be easily imported and exported by ConceptDraw PRO.
 Cloud Computing Diagrams
Cloud Computing Diagrams
The Cloud Computing Diagrams solution extends the functionality of the ConceptDraw PRO software with comprehensive collection of libraries of cloud computing vector stencils to help you get started design of Cloud Computing Diagrams and Architecture D
 Office Layout Plans
Office Layout Plans
Office layouts and office plans are a special category of building plans and are often an obligatory requirement for precise and correct construction, design and exploitation office premises and business buildings. Designers and architects strive to make office plans and office floor plans simple and accurate, but at the same time unique, elegant, creative, and even extraordinary to easily increase the effectiveness of the work while attracting a large number of clients.
- Invoice payment process - Flowchart | Accounting Flowchart ...
- Accounting Flowcharts | How to Create Flowcharts for an Accounting ...
- Steps in the Accounting Process | What is the Accounting Cycle ...
- Introduction to bookkeeping : Accounting flowchart process | Material ...
- Account Flow Chart Sample
- Accounting Flowchart
- Flowchart Process Example | Introduction to bookkeeping ...
- Invoice payment process - Flowchart | Accounting Flowcharts | How ...
- Introduction to bookkeeping : Accounting flowchart process | Audit ...
- Accounting Flowchart Symbols | Basic Flowchart Symbols and ...
- How Do You Make An Accounting Process Flowchart ? | Accounting ...
- Process Flowchart | Sales Process Flowchart . Flowchart Examples ...
- Process Flow Diagram For Account
- Invoice payment process - Flowchart | Accounting Flowcharts | How ...
- Accounting Flowchart : Purchasing, Receiving, Payable and Payment
- Accounting Flowchart : Purchasing, Receiving, Payable and ...
- Accounting Flowcharts | Basic Flowchart Symbols and Meaning ...
- Introduction to bookkeeping : Accounting flowchart process | HR ...
- Basic Flowchart Symbols and Meaning | Accounting Flowchart ...
- Accounting Flowcharts | Accounting Flowchart : Purchasing ...

