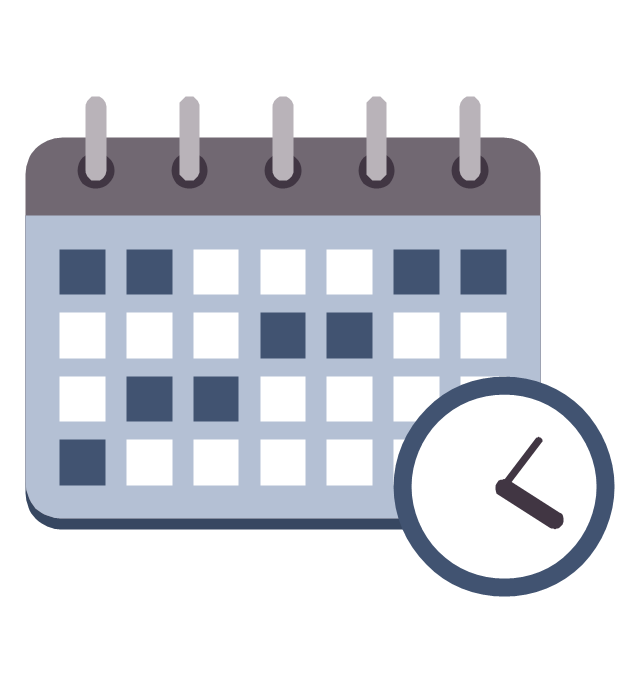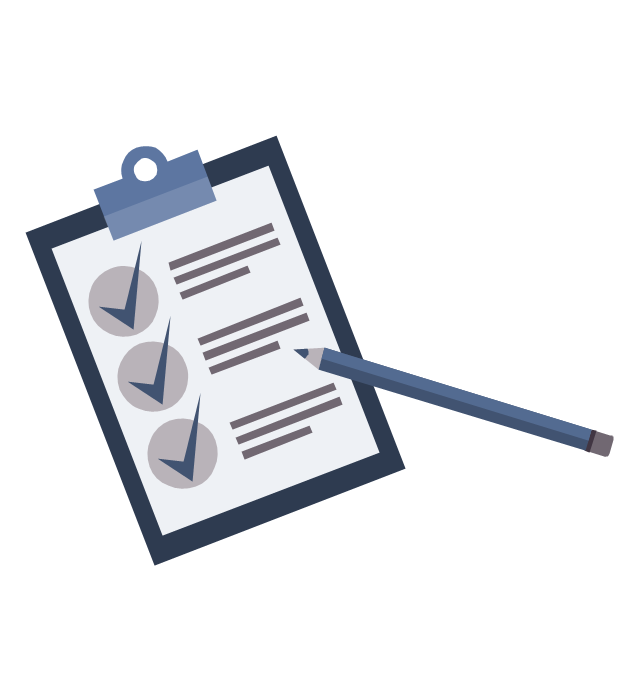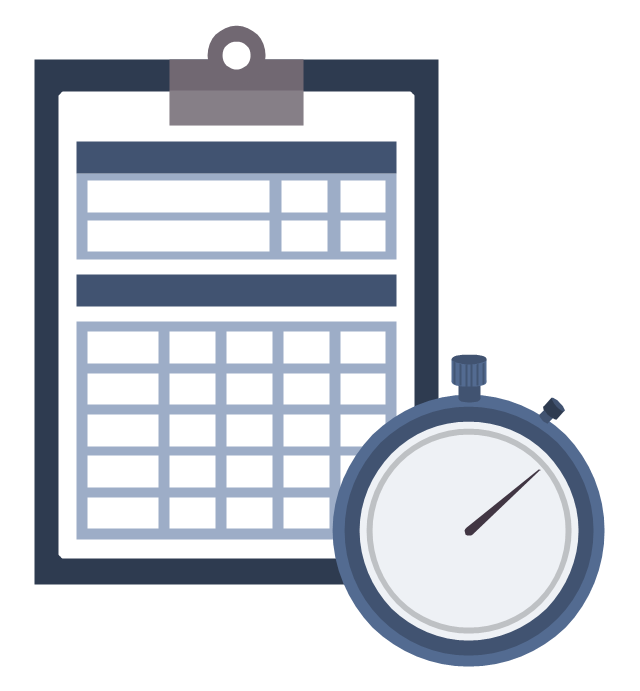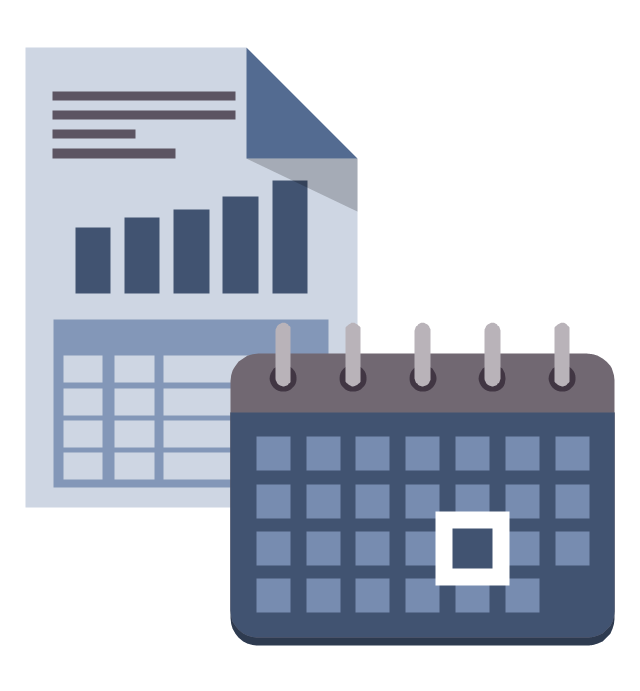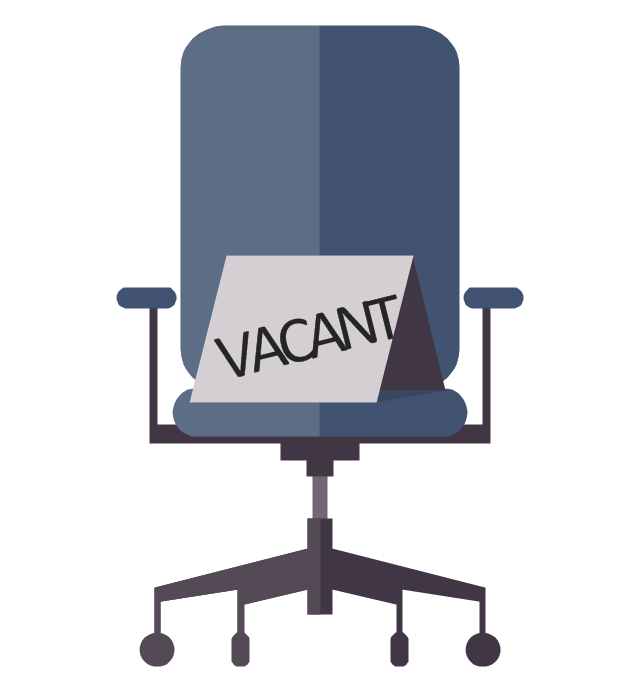 Floor Plans
Floor Plans
Construction, repair and remodeling of the home, flat, office, or any other building or premise begins with the development of detailed building plan and floor plans. Correct and quick visualization of the building ideas is important for further construction of any building.
This interior design sample shows the layout of furniture, equipment and appliances on the office floor plan.
"Office layouts are arranged so that staff can work together in departmental and team groupings, providing the best opportunity for efficient work flow, communication and supervision." [Office space planning. Wikipedia]
The interior design example "Ground floor office plan" was created using the ConceptDraw PRO diagramming and vector drawing software extended with the Office Layout Plans solution
from the Building Plans area of ConceptDraw Solution Park.
"Office layouts are arranged so that staff can work together in departmental and team groupings, providing the best opportunity for efficient work flow, communication and supervision." [Office space planning. Wikipedia]
The interior design example "Ground floor office plan" was created using the ConceptDraw PRO diagramming and vector drawing software extended with the Office Layout Plans solution
from the Building Plans area of ConceptDraw Solution Park.
 Telecommunication Network Diagrams
Telecommunication Network Diagrams
Telecommunication Network Diagrams solution extends ConceptDraw PRO software with samples, templates, and great collection of vector stencils to help the specialists in a field of networks and telecommunications, as well as other users to create Computer systems networking and Telecommunication network diagrams for various fields, to organize the work of call centers, to design the GPRS networks and GPS navigational systems, mobile, satellite and hybrid communication networks, to construct the mobile TV networks and wireless broadband networks.
The vector stencils library "HR workflow" contains 60 HR workflow symbols.
Use this HR icon set to draw your HR flowcharts, workflow diagrams and process charts with the ConceptDraw PRO diagramming and vector drawing software.
The HR pictograms library "HR workflow" is included in the HR Flowcharts solution from the Management area of ConceptDraw Solution Park.
Use this HR icon set to draw your HR flowcharts, workflow diagrams and process charts with the ConceptDraw PRO diagramming and vector drawing software.
The HR pictograms library "HR workflow" is included in the HR Flowcharts solution from the Management area of ConceptDraw Solution Park.
- Draw Flow Plan Of The Reception Area
- Flow Plan Of A Hotel Reception
- Flow Plan Of The Reception Area
- Draw Floor Plan Of The Reception Area
- Example Of A Flow Plan Of Reception Area
- Floor Plan For Reception Area
- Structure Of A Reception Area
- Draw A Floor Plan Of The Reception Area
- Flow Plan Of Reception
- Reception Area Requirements
- Banquet Hall Plan Software | Floor Plan Of Birthday Reception
- Example Of Organizational Structure Of Reception Area
- An Example Of A Floor Plan Of The Reception Area
- Flow Plan Of Reception Area
- Draw Floor Plan Od Reception Area
- Banquet Hall Plan Software | Modelling Complex Events with Event ...
- Office Reception With Toilet Plan
- Interior Design Office Layout Plan Design Element | Building ...
- Reception Area Floor Plan And Lebel
- Floor Plans | How To Create Restaurant Floor Plan in Minutes ...
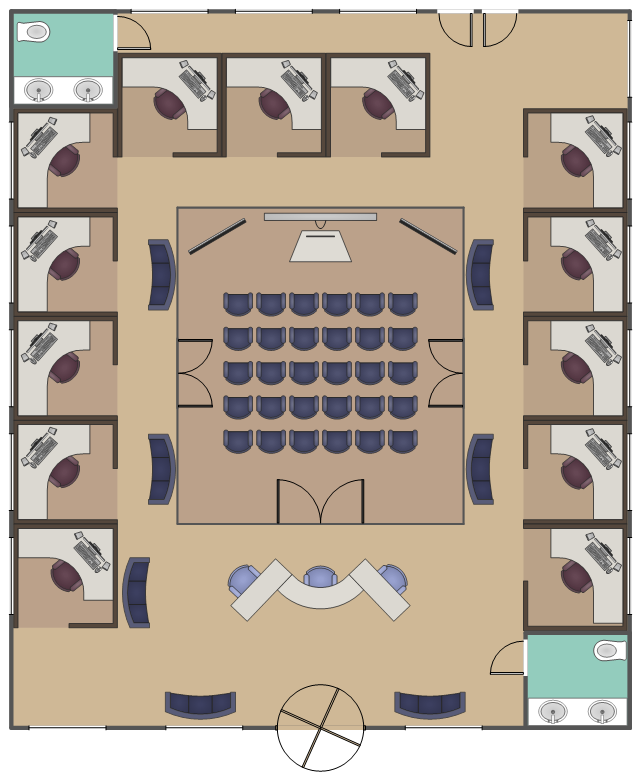


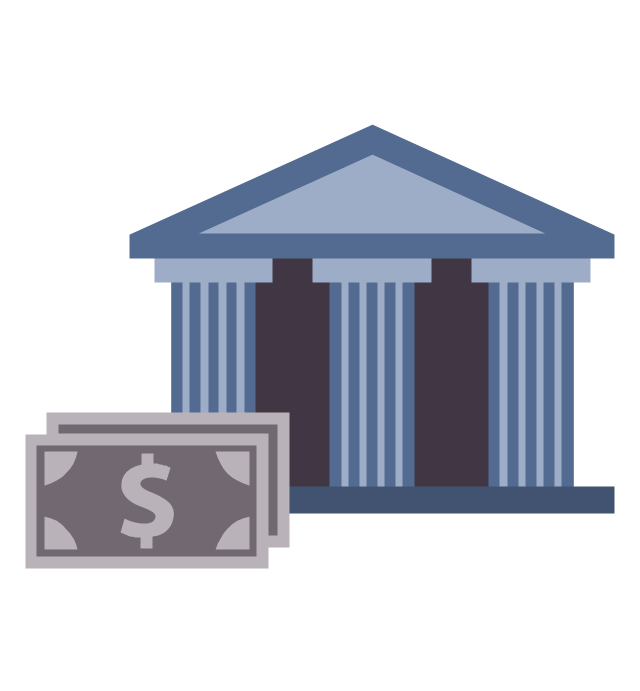
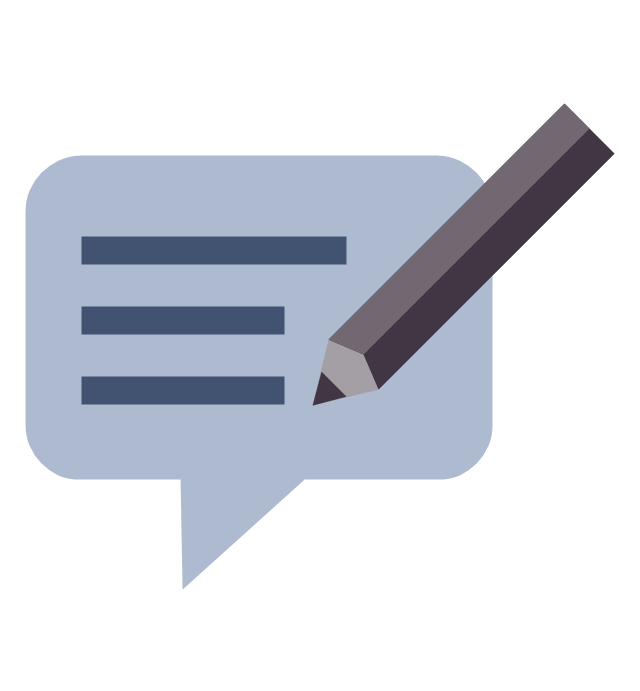

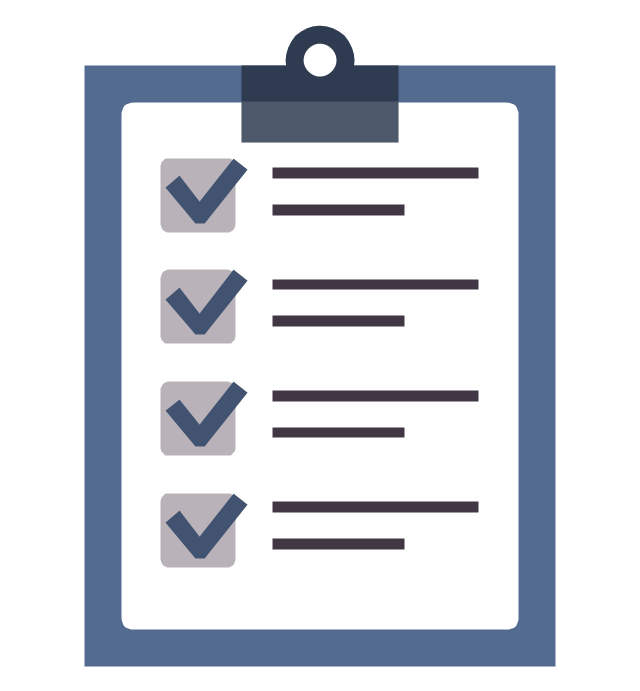
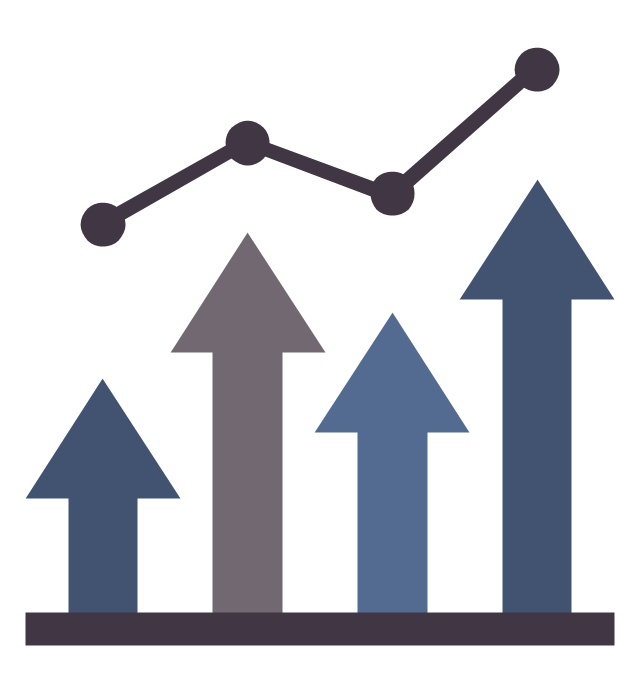

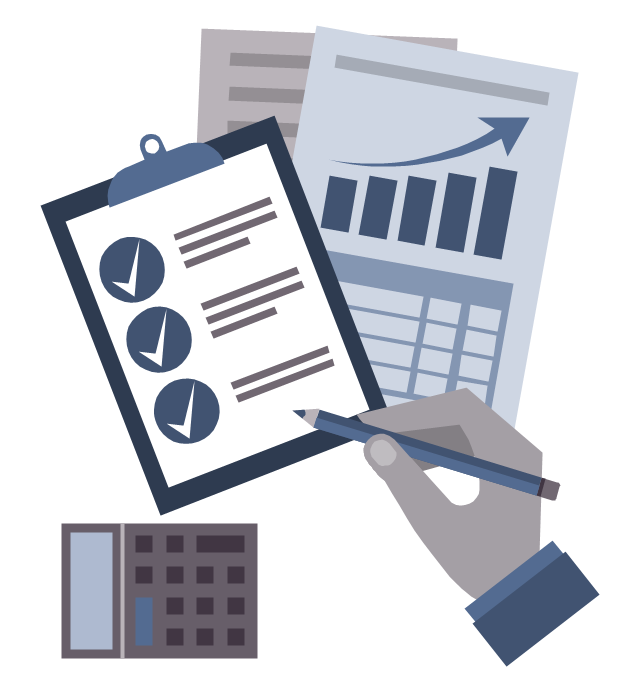
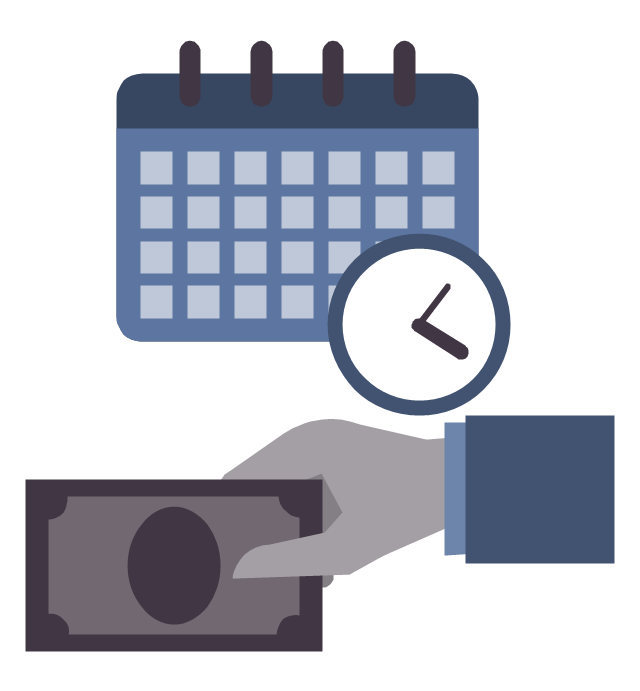
-hr-workflow---vector-stencils-library.png--diagram-flowchart-example.png)
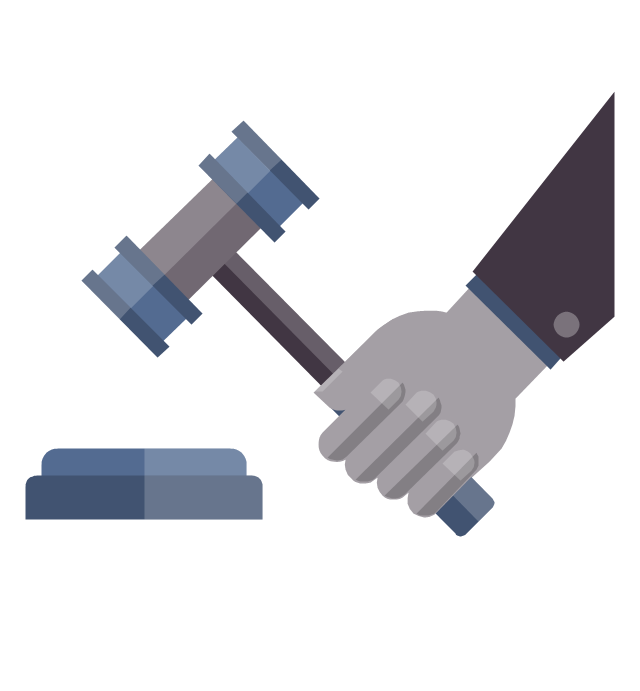


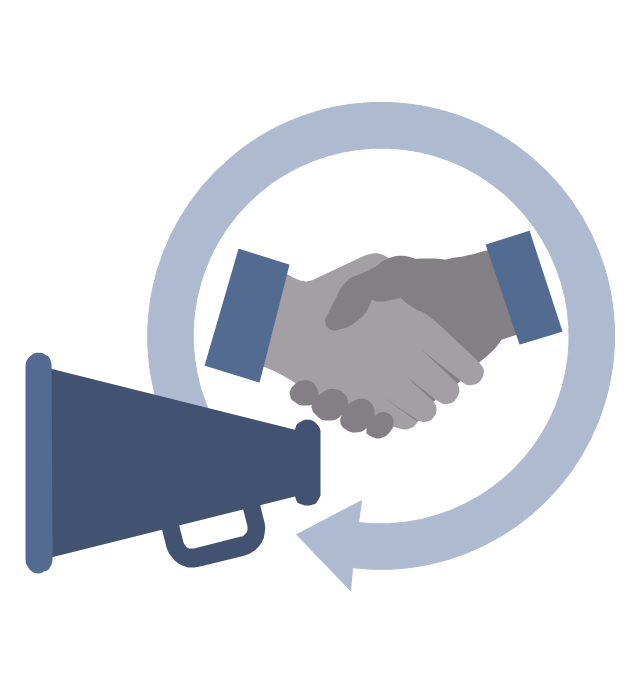
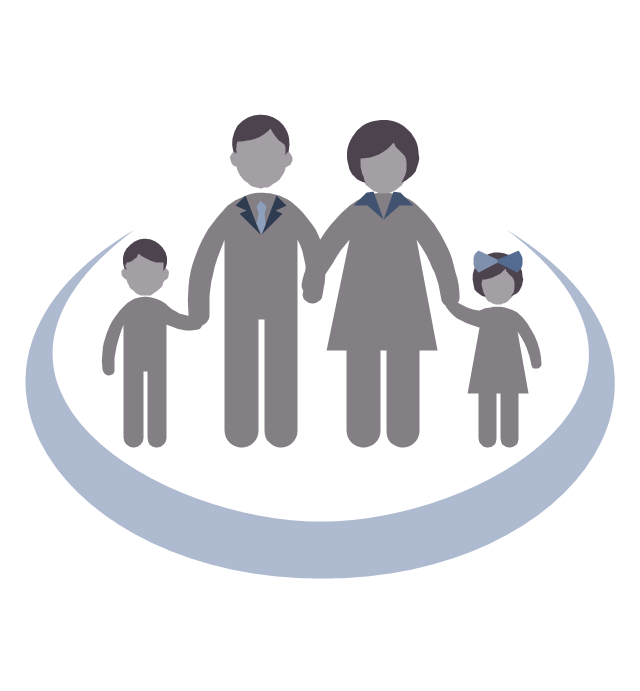

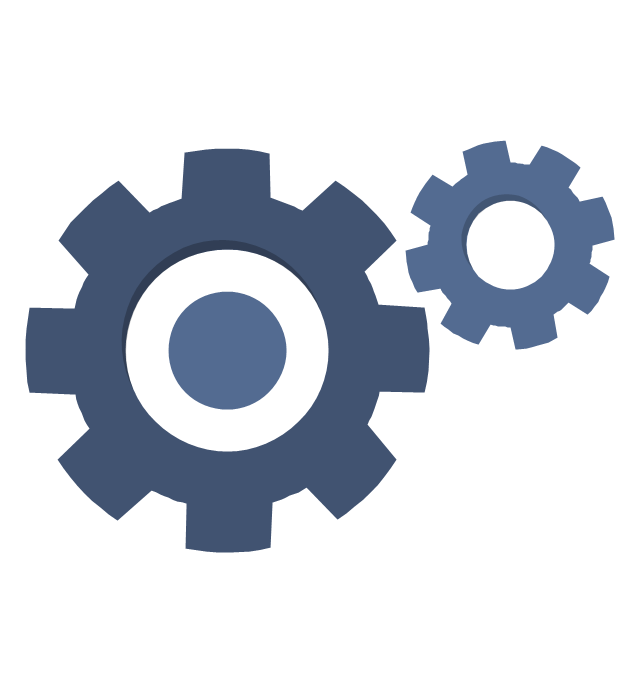
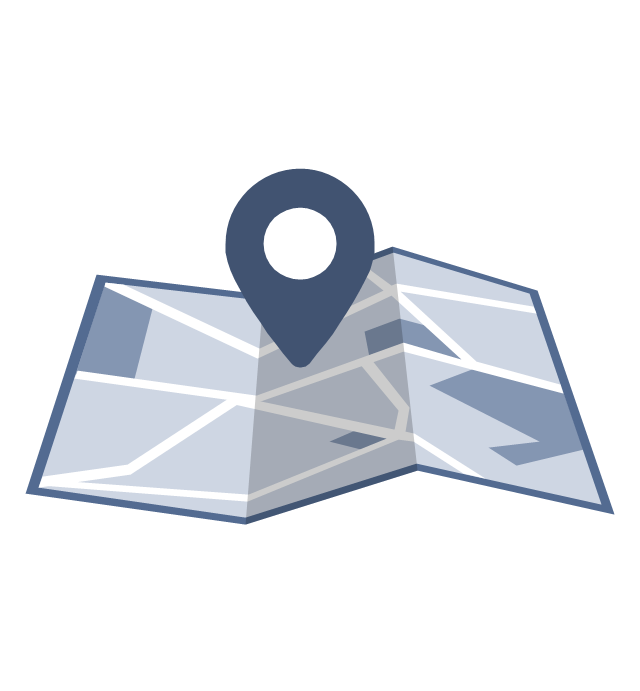
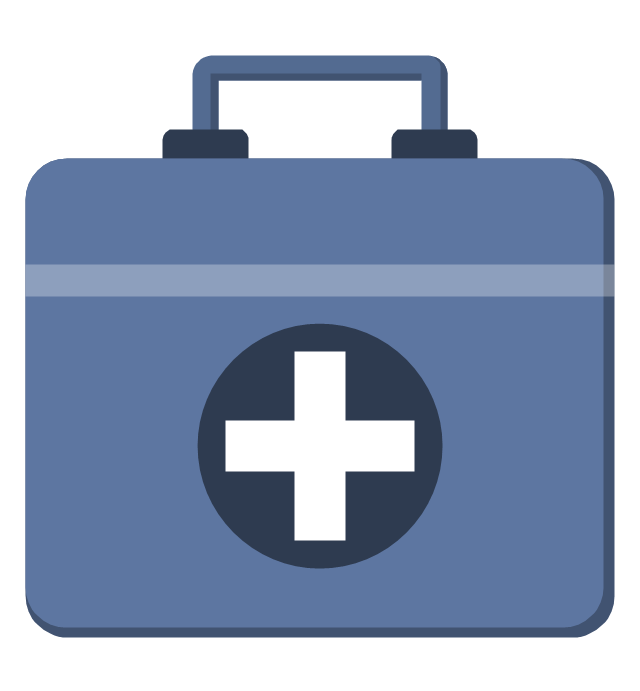



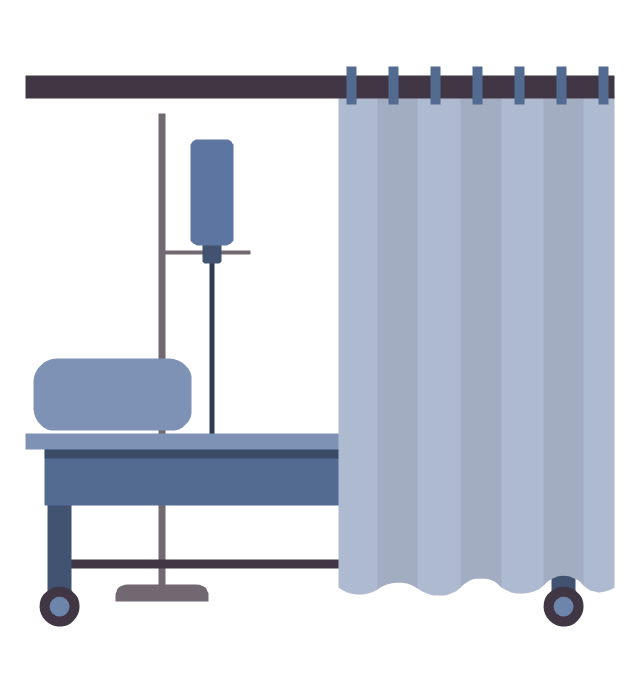

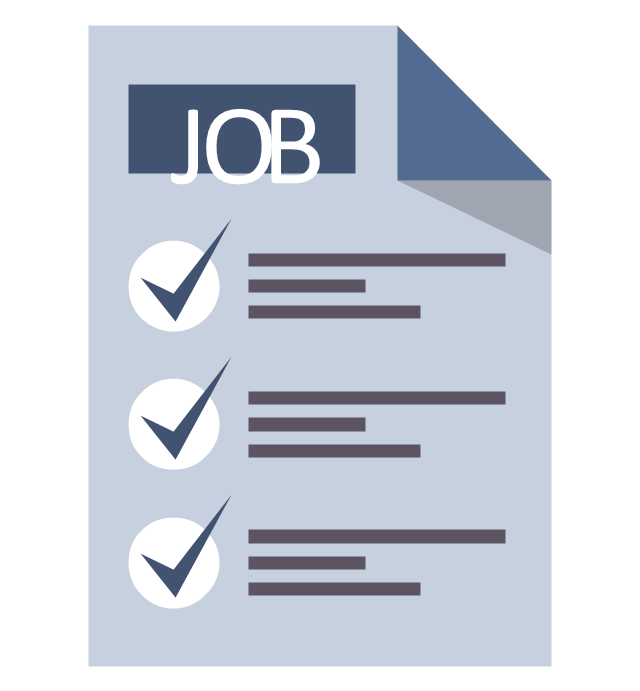









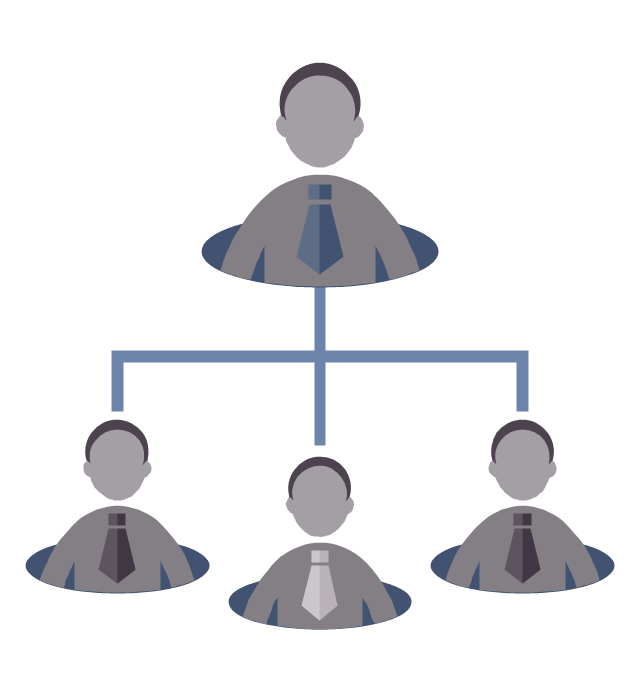
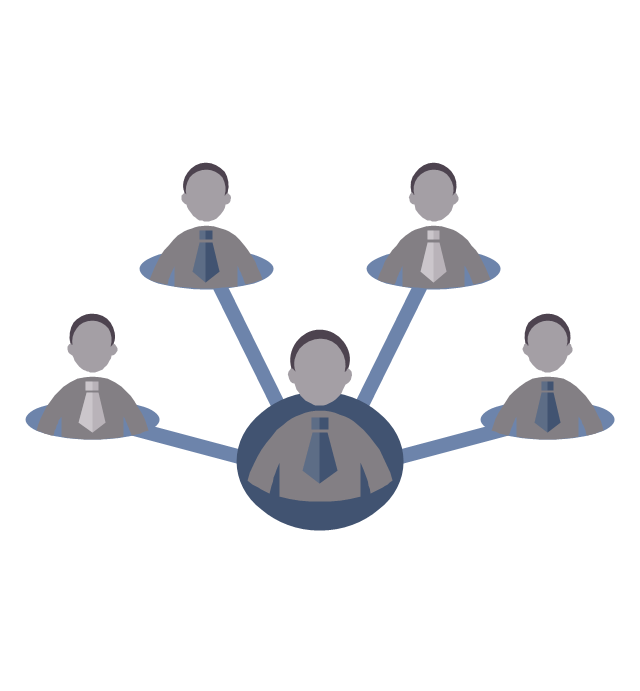

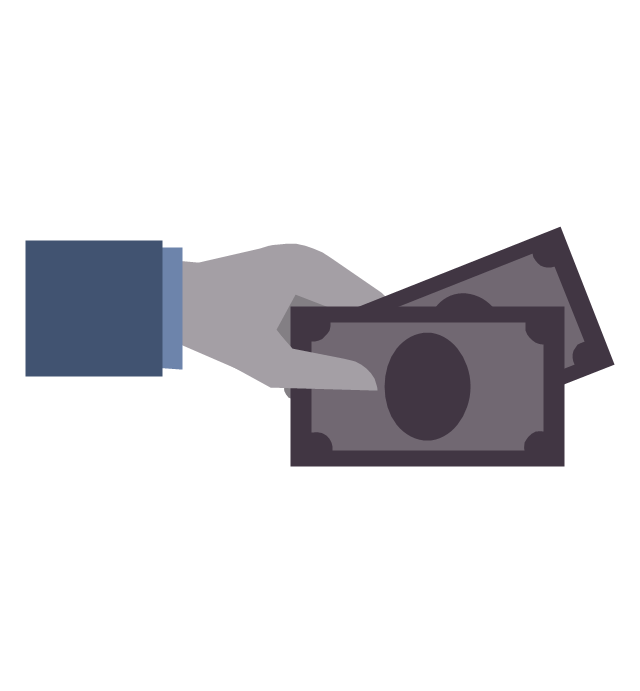
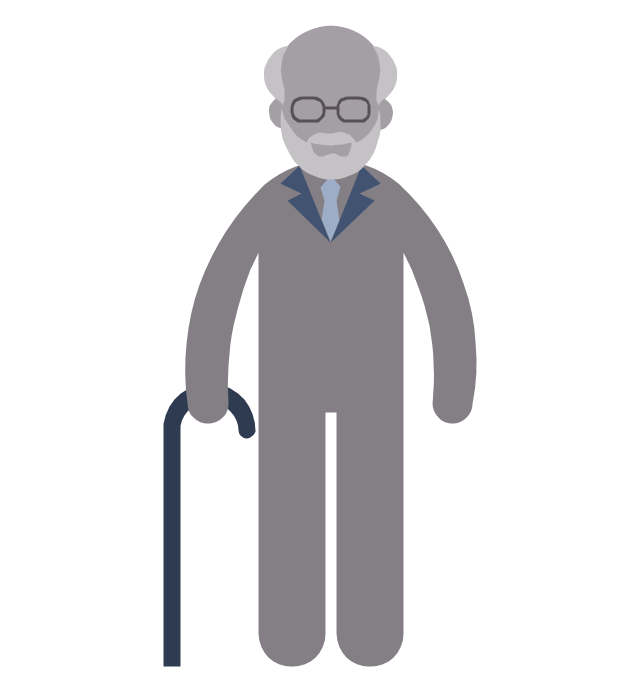
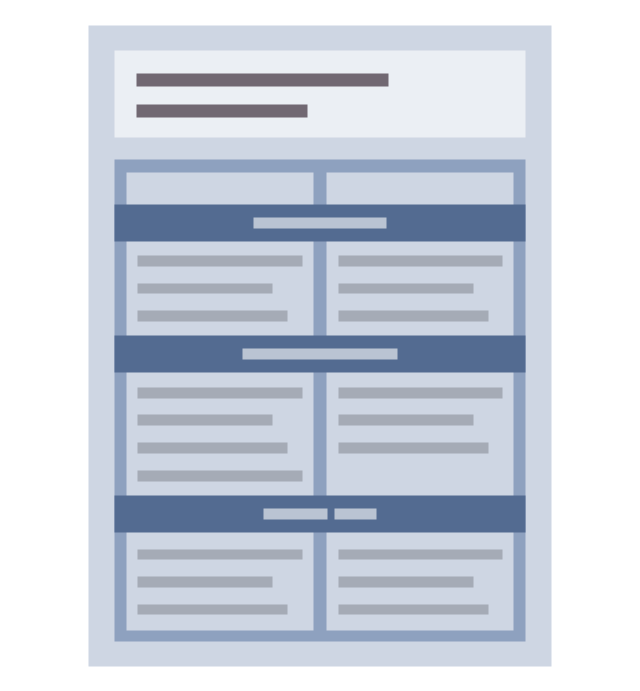


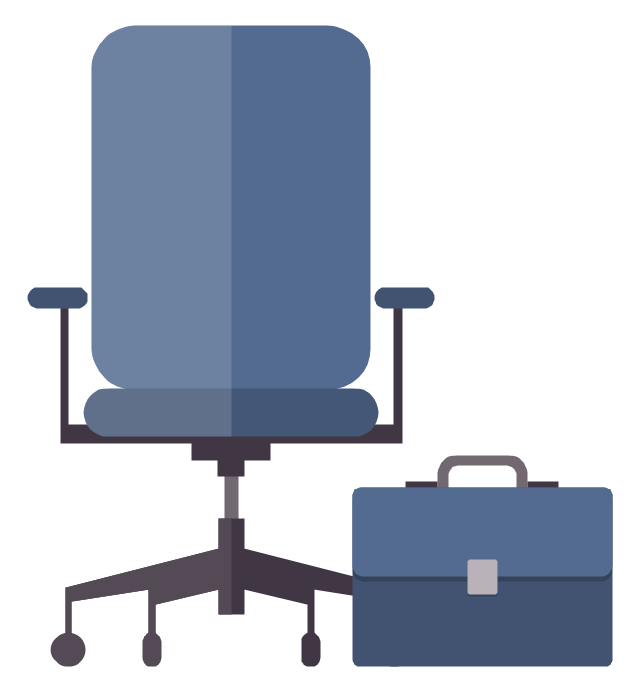
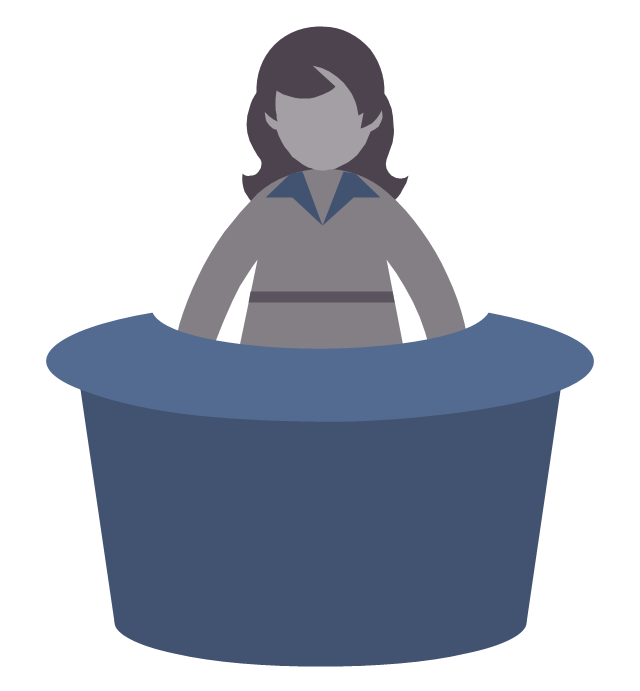

-hr-workflow---vector-stencils-library.png--diagram-flowchart-example.png)

