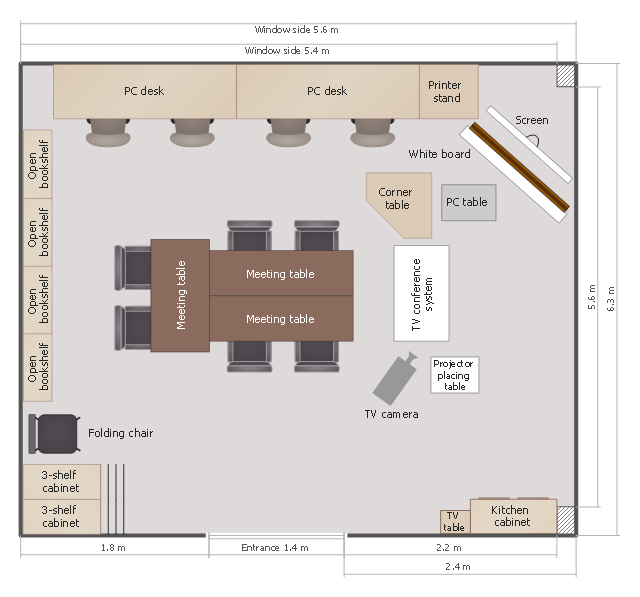This classroom floor plan sample shows the furniture and equipment layout.
It was created on the base of the drawing from the website of Okinawa Prefectural College of Nursing, Graduate School. [okinawa-nurs.ac.jp/ gp/ english/ 04miyako/ 04miyako-2.html]
The interior design example "Classroom floor plan" was created using the ConceptDraw PRO diagramming and vector drawing software extended with the School and Training Plans solution from the Building Plans area of ConceptDraw Solution Park.
It was created on the base of the drawing from the website of Okinawa Prefectural College of Nursing, Graduate School. [okinawa-nurs.ac.jp/ gp/ english/ 04miyako/ 04miyako-2.html]
The interior design example "Classroom floor plan" was created using the ConceptDraw PRO diagramming and vector drawing software extended with the School and Training Plans solution from the Building Plans area of ConceptDraw Solution Park.
- Doors - Vector stencils library | Symbol For Sliding Door Folding Door
- How To Represent Folding Door On Floor Plan
- Doors - Vector stencils library | Design elements - Doors and ...
- Revolving Door Symbol
- Doors - Vector stencils library | Warehouse with conveyor system ...
- Pocket Door Plan
- Bifold Doors
- How To Represent A Double Door In A House Plan
- Double Door Plan Free Vector
- Floor Plan Double Door Symbol
- How To Draw Doors In Floor Plans
- Building Drawing Software for Design Office Layout Plan | How To ...
- Design elements - Kitchen and dining room | Kitchen and dining ...
- Design elements - Sofas and chairs | Building Drawing Software for ...
- What Are The Symbol Of Double Door
- Building Drawing Software for Design Seating Plan | Seating Plans ...
- Ceiling Ideas For Living Room | Living Room. Piano in plan | Room ...
- Design elements - Sofas and chairs | Sofas and chairs - Vector ...
- How To use Furniture Symbols for Drawing Building Plan | Building ...
- Design elements - Sofas and chairs | Sofas and chairs - Vector ...
