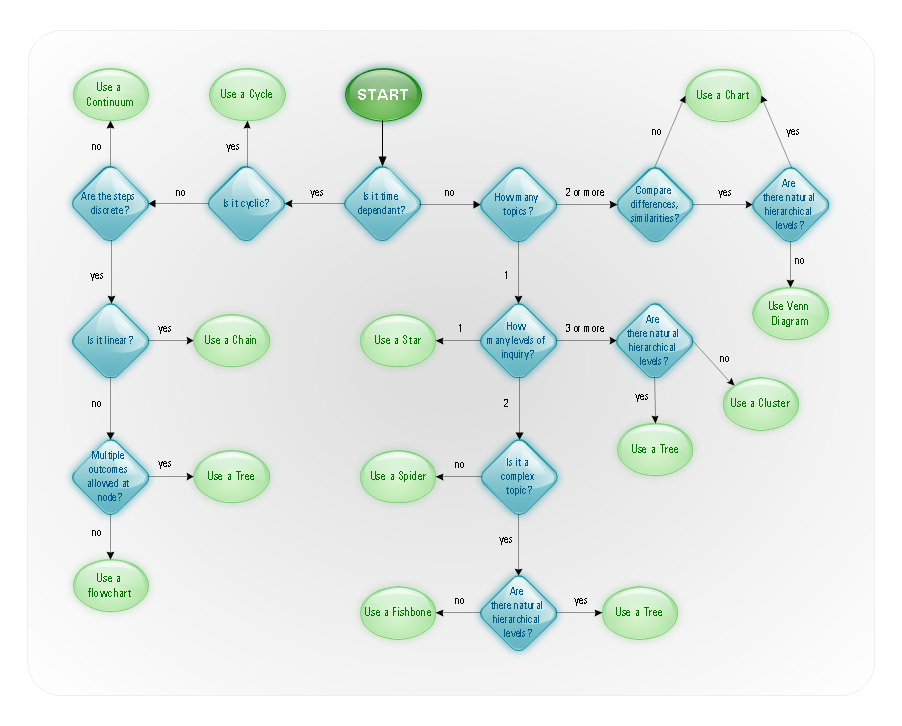Computer Network Architecture. Computer and Network Examples
The network architecture and design specialization will help you gain the technical leadership skills you need to design and implement high-quality networks that support business needs.
 Software Development
Software Development
This solution extends ConceptDraw DIAGRAM.4 and helps to accelerate and simplify software development and design by allowing you to draw UML diagrams and prototype Windows and Mac OS user interfaces.
Rack Diagrams
Rack Diagrams visualize the rack mounting of computer and network equipment as the drawing of frontal view of the rack with equipment installed. They are used for choosing the equipment or racks to buy, and help to organize equipment on the racks virtually, without the real installation.
Network Diagram Examples
Network diagram is a chart which represents nodes and connections between them in computer network or any telecommunication network, it is a visual depiction of network architecture, physical or logical network topology. There are used common icons for the Network diagrams design, such as icons of various network appliances, computer devices, routers, clouds, peripheral devices, digital devices, etc. Network diagrams can represent networks of different scales (LAN level, WAN level) and detailization. ConceptDraw DIAGRAM diagramming software enhanced with Computer Network Diagrams solution from Computer and Networks area includes huge collection of computer and network templates, design objects and stencils, and numerous quantity of Network diagram examples and samples, among them: Basic Computer Network Diagrams, Communication Network Diagram, Wireless Router Network Diagram, LAN Topology Diagram, Computer Network System Design Diagram, Mobile Satellite Communication Network, Web-based Network Diagram, Hybrid Network Diagram, and many others.
Network Layout
The Network Layout Diagram visually illustrates the arrangement of computers, nodes and other network appliances, such as servers, printers, routers, switches, hubs, and their relationships between each other. The network layout and placement of servers greatly influence on the network security and network performance. Elaboration of robust Network Layout Diagram is especially important when visualizing already existing network in order to understand its complexity; when troubleshooting the network issues; designing, documenting and implementing new network configurations; extending, modifying, or moving an existing network to other location. Through the careful thinking the network plan and designing the clear Network Layout Diagram, you can be confident in result on the stage of network implementation and to solve faster the problems appearing in network infrastructure. ConceptDraw DIAGRAM enhanced with Computer Network Diagrams solution from Computer and Networks area perfectly suits for drawing Network Layout Diagrams for different network topologies.
Control and Information Architecture Diagrams (CIAD) with ConceptDraw DIAGRAM
One of the three main constituents of any enterprise is the Control and Information Architecture. The rest two are Production facilities and People and Organization.- Landscape architecture with ConceptDraw PRO | How To Create ...
- Landscape architecture with ConceptDraw PRO | How To use ...
- Landscape architecture with ConceptDraw PRO | How To use ...
- Landscape architecture with ConceptDraw PRO | Building Drawing ...
- Electrical Drawing Software | How To use House Electrical Plan ...
- Network Architecture | Building Networks | Flowchart Software |
- Network Architecture | Network Diagram Software Home Area ...
- Landscape architecture with ConceptDraw PRO | How To Create ...
- Landscape architecture with ConceptDraw PRO | How To use ...
- Landscape architecture with ConceptDraw PRO | How To Create ...
- AWS Architecture Diagrams | Visio Look a Like Diagrams | In ...
- Computer Network Architecture | Network Diagram Examples ...
- Landscape architecture with ConceptDraw PRO | How To Create ...
- Technical Drawing Software | Electrical Drawing Software | Entity ...
- Program Evaluation and Review Technique (PERT) with ...
- Landscape architecture with ConceptDraw PRO | Bubble diagrams ...
- How To Use Floor Plan Software | Restaurant Floor Plans Samples ...
- Landscape architecture with ConceptDraw PRO | How To Create ...
- Network Diagram Examples | Network Architecture | Network ...
- Landscape architecture with ConceptDraw PRO | How To Create ...




