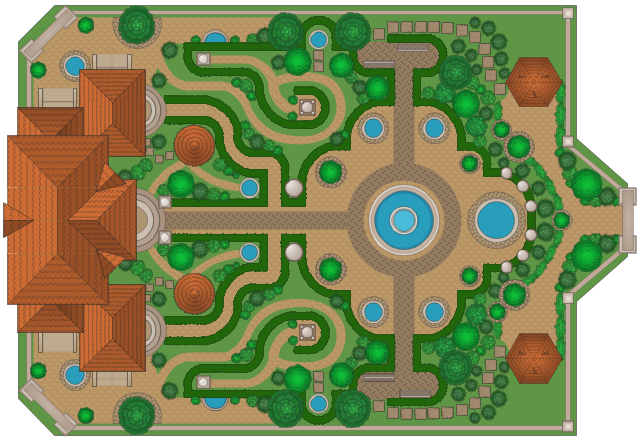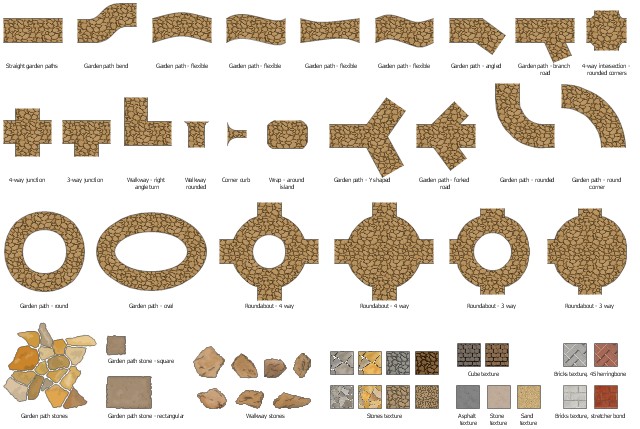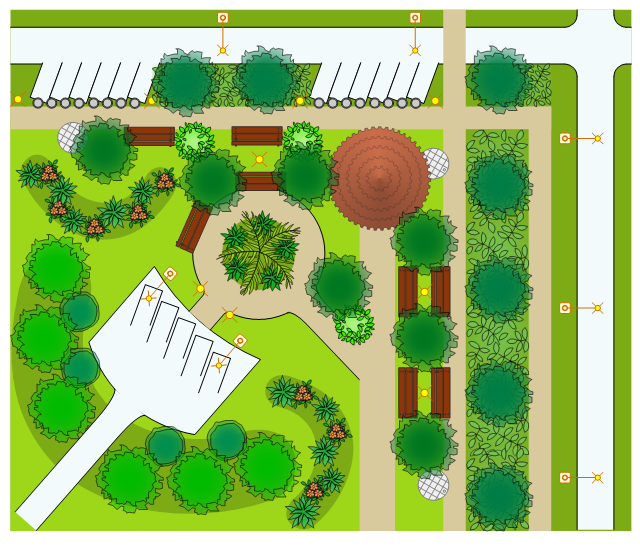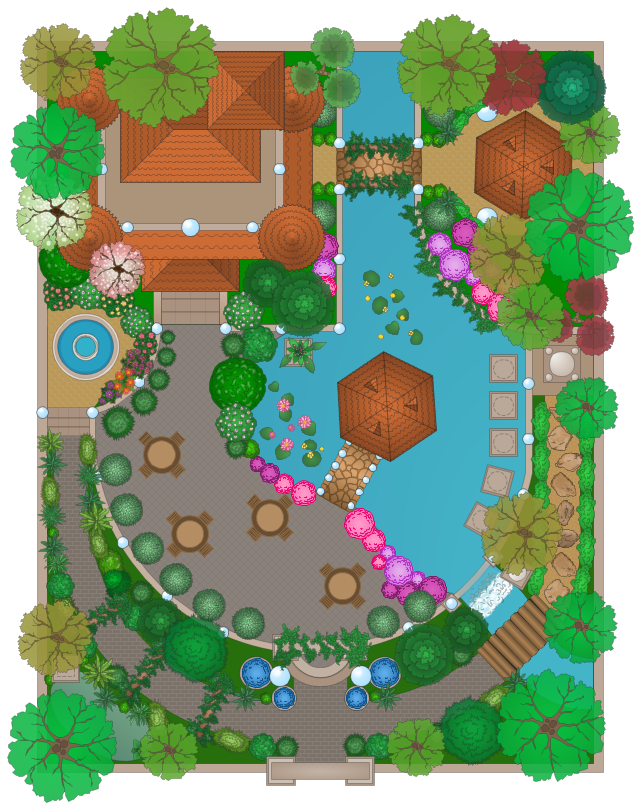Bubble diagrams in Landscape Design with ConceptDraw DIAGRAM
Bubble Diagrams are the charts with a bubble presentation of data with obligatory consideration of bubble's sizes. They are analogs of Mind Maps and find their application at many fields, and even in landscape design. At this case the bubbles are applied to illustrate the arrangement of different areas of future landscape design, such as lawns, flowerbeds, playgrounds, pools, recreation areas, etc. Bubble Diagram helps to see instantly the whole project, it is easy for design and quite informative, in most cases it reflects all needed information. Often Bubble Diagram is used as a draft for the future landscape project, on the first stage of its design, and in case of approval of chosen design concept is created advanced detailed landscape plan with specification of plants and used materials. Creation of Bubble Diagrams for landscape in ConceptDraw DIAGRAM software is an easy task thanks to the Bubble Diagrams solution from "Diagrams" area. You can use the ready scanned location plan as the base or create it easy using the special ConceptDraw libraries and templates.
 Landscape & Garden
Landscape & Garden
The Landscape and Gardens solution for ConceptDraw DIAGRAM is the ideal drawing tool when creating landscape plans. Any gardener wondering how to design a garden can find the most effective way with Landscape and Gardens solution.
This garden design example shows layout of trees, bushes, flowers, grass, paths, boundary walls and gates, fountains, pools and house.
"Garden design is the creation of plans for the layout and planting of gardens and landscapes. ...
Elements of garden design include the layout of hard landscape, such as paths, rockeries, walls, water features, sitting areas and decking, as well as the plants themselves, with consideration for their horticultural requirements, their season-to-season appearance, lifespan, growth habit, size, speed of growth, and combinations with other plants and landscape features." [Garden. Wikipedia]
The landscape design sample "Garden layout" was created using the ConceptDraw PRO diagramming and vector drawing software extended with the Landscape & Garden solution from the Building Plans area of ConceptDraw Solution Park.
"Garden design is the creation of plans for the layout and planting of gardens and landscapes. ...
Elements of garden design include the layout of hard landscape, such as paths, rockeries, walls, water features, sitting areas and decking, as well as the plants themselves, with consideration for their horticultural requirements, their season-to-season appearance, lifespan, growth habit, size, speed of growth, and combinations with other plants and landscape features." [Garden. Wikipedia]
The landscape design sample "Garden layout" was created using the ConceptDraw PRO diagramming and vector drawing software extended with the Landscape & Garden solution from the Building Plans area of ConceptDraw Solution Park.
This garden design example shows layout of trees, bushes, flowers, grass, paths, boundary walls and gates, fountains, pools and house.
"A formal garden in the Persian garden and European garden design traditions is rectilinear and axial in design. ...
The Western model is an ordered garden laid out in carefully planned geometric and often symmetrical lines. Lawns and hedges in a formal garden need to be kept neatly clipped for maximum effect. Trees, shrubs, subshrubs and other foliage are carefully arranged, shaped and continually maintained." [Garden design. Wikipedia]
The landscape design sample "Formal garden" was created using the ConceptDraw PRO diagramming and vector drawing software extended with the Landscape & Garden solution from the Building Plans area of ConceptDraw Solution Park.
"A formal garden in the Persian garden and European garden design traditions is rectilinear and axial in design. ...
The Western model is an ordered garden laid out in carefully planned geometric and often symmetrical lines. Lawns and hedges in a formal garden need to be kept neatly clipped for maximum effect. Trees, shrubs, subshrubs and other foliage are carefully arranged, shaped and continually maintained." [Garden design. Wikipedia]
The landscape design sample "Formal garden" was created using the ConceptDraw PRO diagramming and vector drawing software extended with the Landscape & Garden solution from the Building Plans area of ConceptDraw Solution Park.
The vector stencils library "Garden paths and walkways" contains 52 shapes for landscape and garden design.
"A garden is a planned space, usually outdoors, set aside for the display, cultivation, and enjoyment of plants and other forms of nature. The garden can incorporate both natural and man-made materials. The most common form today is known as a residential garden, but the term garden has traditionally been a more general one. ...
Garden design is the creation of plans for the layout and planting of gardens and landscapes. ...
Elements of garden design include the layout of hard landscape, such as paths, rockeries, walls, water features, sitting areas and decking, as well as the plants themselves, with consideration for their horticultural requirements, their season-to-season appearance, lifespan, growth habit, size, speed of growth, and combinations with other plants and landscape features." [Garden. Wikipedia]
The shapes example "Design elements - Garden paths and walkways" was created using the ConceptDraw PRO diagramming and vector drawing software extended with the Landscape and Garden solution from the Building Plans area of ConceptDraw Solution Park.
"A garden is a planned space, usually outdoors, set aside for the display, cultivation, and enjoyment of plants and other forms of nature. The garden can incorporate both natural and man-made materials. The most common form today is known as a residential garden, but the term garden has traditionally been a more general one. ...
Garden design is the creation of plans for the layout and planting of gardens and landscapes. ...
Elements of garden design include the layout of hard landscape, such as paths, rockeries, walls, water features, sitting areas and decking, as well as the plants themselves, with consideration for their horticultural requirements, their season-to-season appearance, lifespan, growth habit, size, speed of growth, and combinations with other plants and landscape features." [Garden. Wikipedia]
The shapes example "Design elements - Garden paths and walkways" was created using the ConceptDraw PRO diagramming and vector drawing software extended with the Landscape and Garden solution from the Building Plans area of ConceptDraw Solution Park.
This park site plan sample represents landscape and garden design.
"Landscape design is an independent profession and a design and art tradition, practised by landscape designers, combining nature and culture. In contemporary practice, landscape design bridges the space between landscape architecture and garden design." [Landscape design. Wikipedia]
The landscape and garden design example "Park site plan" was created using the ConceptDraw PRO diagramming and vector drawing software extended with the Site Plans solution from the Building Plans area of ConceptDraw Solution Park.
"Landscape design is an independent profession and a design and art tradition, practised by landscape designers, combining nature and culture. In contemporary practice, landscape design bridges the space between landscape architecture and garden design." [Landscape design. Wikipedia]
The landscape and garden design example "Park site plan" was created using the ConceptDraw PRO diagramming and vector drawing software extended with the Site Plans solution from the Building Plans area of ConceptDraw Solution Park.
This example of moorish garden design shows ornamental trees, bushes, flowers, pools, fontain, garden furniture, wall with gate, and building layout.
"Traditionally, an Islamic garden is a cool place of rest and reflection, and a reminder of paradise. ... The general theme of a traditional Islamic garden is water and shade, not surprisingly since Islam came from and generally spread in a hot and arid climate. Unlike English gardens, which are often designed for walking, Islamic gardens are intended for rest and contemplation. For this reason, Islamic gardens usually include places for sitting." [Islamic garden. Wikipedia]
The landscape design sample "Moresque garden" was created using the ConceptDraw PRO diagramming and vector drawing software extended with the Landscape and Garden solution from the Building Plans area of ConceptDraw Solution Park.
"Traditionally, an Islamic garden is a cool place of rest and reflection, and a reminder of paradise. ... The general theme of a traditional Islamic garden is water and shade, not surprisingly since Islam came from and generally spread in a hot and arid climate. Unlike English gardens, which are often designed for walking, Islamic gardens are intended for rest and contemplation. For this reason, Islamic gardens usually include places for sitting." [Islamic garden. Wikipedia]
The landscape design sample "Moresque garden" was created using the ConceptDraw PRO diagramming and vector drawing software extended with the Landscape and Garden solution from the Building Plans area of ConceptDraw Solution Park.
- Modern Garden Design | How to Design a Garden Using ...
- Round Garden Designs
- Hotel Plan. Hotel Plan Examples | Modern Garden Design | How To ...
- Modern Garden Design | Example Of Erd Regarding Water Utility ...
- How to Draw a Landscape Design Plan | Modern Garden Design ...
- Garden hotel site plan | How to Draw a Landscape Design Plan ...
- Modern Garden Design | Landscape Architecture with ConceptDraw ...
- Modern Garden Design | How to Design a Garden | Landscape ...
- Modern Garden Design | Building Drawing Software for Design Site ...
- Modern Garden Design | Landscape Plan | How to Draw a ...
- How To use Landscape Design Software | Modern Garden Design ...
- Modern Garden Design | Landscape Architecture with ConceptDraw ...
- Landscape & Garden | How to Design Landscape | How to Draw a ...
- Garden layout | Design elements - Garden paths and walkways ...
- Garden Design Rectangular Plot
- Small Corner Garden Design
- Sample Garden Designs
- Landscape & Garden | How to Draw a Landscape Design Plan ...
- How To use Landscape Design Software | Building Drawing ...
- How to Design a Garden Using ConceptDraw PRO | Example of ...





