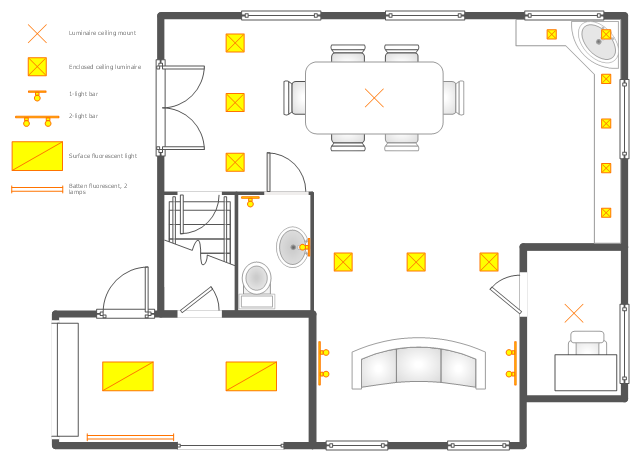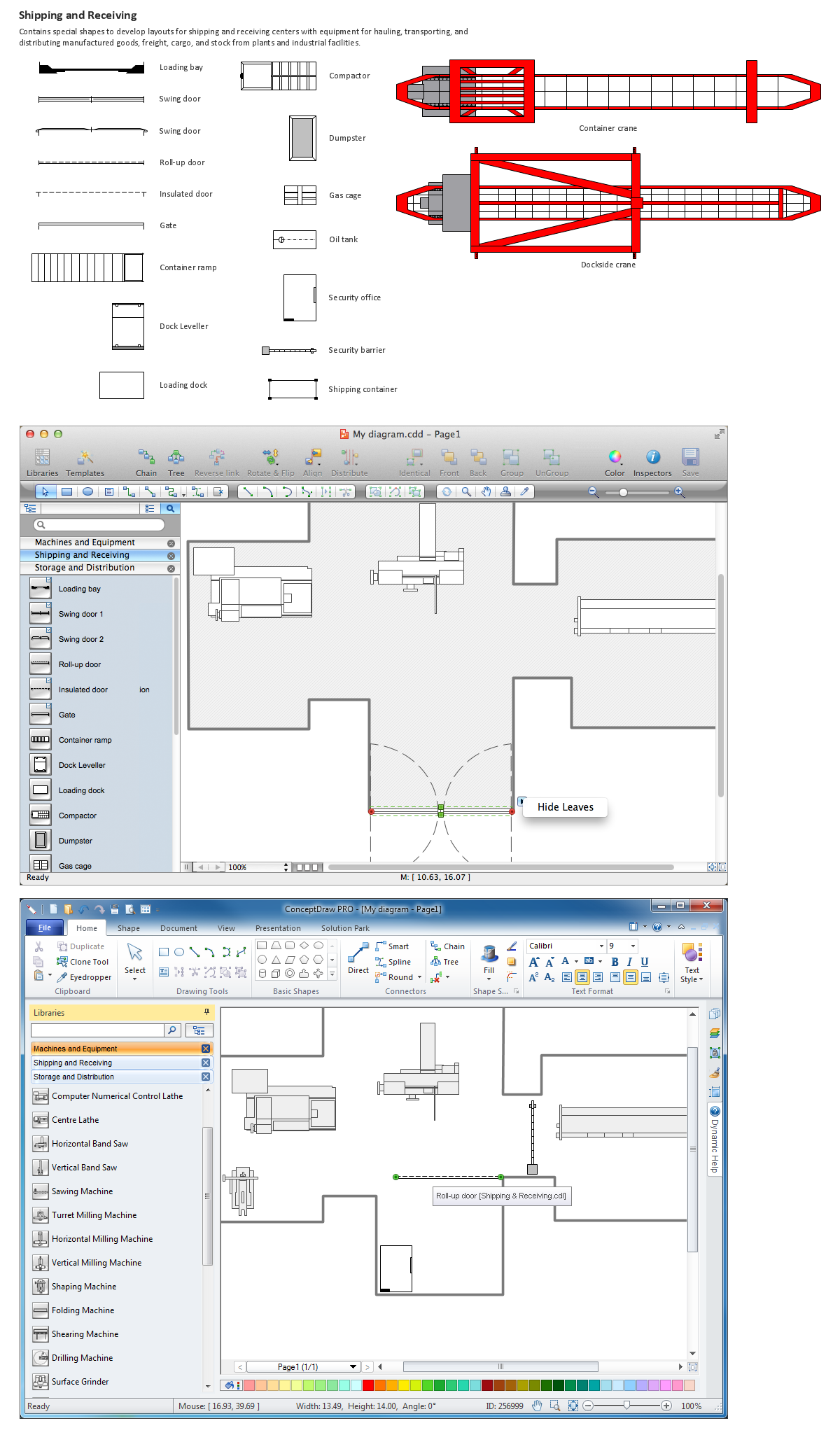This reflected ceiling plan (RCP) sample depicts the ground floor lighting scheme.
"Downlighting is most common, with fixtures on or recessed in the ceiling casting light downward. This tends to be the most used method, used in both offices and homes. Although it is easy to design it has dramatic problems with glare and excess energy consumption due to large number of fittings. The introduction of LED lighting has greatly improved this by approx. 90% when compared to a halogen downlight or spotlight. LED lamps or bulbs are now available to retro fit in place of high energy consumption lamps.
" [Lighting. Wikipedia]
The lighting scheme example "Ground floor RCP" was created using the ConceptDraw PRO diagramming and vector drawing software extended with the Reflected Ceiling Plans solution from the Building Plans area of ConceptDraw Solution Park.
"Downlighting is most common, with fixtures on or recessed in the ceiling casting light downward. This tends to be the most used method, used in both offices and homes. Although it is easy to design it has dramatic problems with glare and excess energy consumption due to large number of fittings. The introduction of LED lighting has greatly improved this by approx. 90% when compared to a halogen downlight or spotlight. LED lamps or bulbs are now available to retro fit in place of high energy consumption lamps.
" [Lighting. Wikipedia]
The lighting scheme example "Ground floor RCP" was created using the ConceptDraw PRO diagramming and vector drawing software extended with the Reflected Ceiling Plans solution from the Building Plans area of ConceptDraw Solution Park.
 Network Layout Floor Plans
Network Layout Floor Plans
Network Layout Floor Plan solution extends ConceptDraw PR software with samples, templates and libraries of vector stencils for drawing the computer network layout floor plans.
 Reflected Ceiling Plans
Reflected Ceiling Plans
Reflected Ceiling Plans solution is effective tool for architects, designers, electricians, and other people which every day need convenient tool for representing their ceiling ideas. Use it to create without efforts professional Reflected Ceiling plans and Reflective Ceiling plans, showing the location of light fixtures, drywall or t-bar ceiling patterns, lighting panels, and HVAC grilles and diffusers that may be suspended from the ceiling.
Building Drawing Software for Design Shipping and Receiving
For create port terminal plans use the appropriate stencils from shipping and receiving library.
- Ground floor RCP | Apartment RCP | Small office RCP | Lighting Rcp
- Ground floor office plan | Ground floor plan | Ground floor RCP ...
- Ground floor RCP | How To use House Electrical Plan Software ...
- Ground floor RCP | RCP - Prototype bathroom design | Reflected ...
- Apartment RCP | Flat RCP | Ground floor RCP | Rcp Light
- Reflected ceiling plan | Network Layout Floor Plans | Rcp Full Form
- Ground Floor Plan Small Offices
- Network Layout Floor Plans | Rcp Layout Residential
- Electrical Symbols, Electrical Diagram Symbols | RCP - Computer ...
- RCP - Computer lab | How to Create a Reflected Ceiling Floor Plan ...
- House plumbing drawing | Cafe electrical floor plan | RCP - HVAC ...
- Design elements - Registers, drills and diffusers | Rcp With ...
- Reflected Ceiling Plans | Batten Fluores In Rcp
- How To Draw A Reflected Ceiling Plan
- Reflected Ceiling Plans | How To Draw A Rcp Electrical Lighting 3 ...
- RCP - Prototype bathroom design | Cafe and Restaurant Floor Plans ...
- Reflected ceiling plan | How to Create a Reflected Ceiling Floor Plan ...
- Reflected Ceiling Plans | Exit Signs Rcp
- Recessed Led Light Symbol
- Rcp Of Recessed Lighting In Front Of Window

