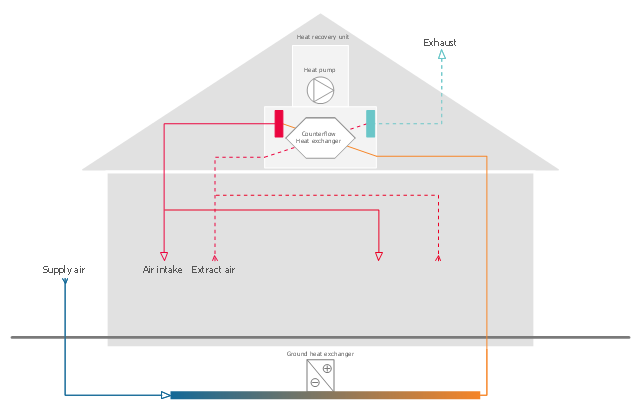This HVAC plan example was redesigned from the Wikimedia Commons file: Ventilation unit with heat pump & ground heat exchanger.png. [commons.wikimedia.org/ wiki/ File:Ventilation_ unit_ with_ heat_ pump_ %26_ ground_ heat_ exchanger.png]
This file is licensed under the Creative Commons Attribution-Share Alike 3.0 Unported license. [creativecommons.org/ licenses/ by-sa/ 3.0/ deed.en]
"Heat recovery ventilation, also known as HRV, mechanical ventilation heat recovery, or MVHR, is an energy recovery ventilation system using equipment known as a heat recovery ventilator, heat exchanger, air exchanger, or air-to-air heat exchanger which employs a counter-flow heat exchanger (countercurrent heat exchange) between the inbound and outbound air flow. HRV provides fresh air and improved climate control, while also saving energy by reducing heating (and cooling) requirements.
Energy recovery ventilators (ERVs) are closely related, however ERVs also transfer the humidity level of the exhaust air to the intake air." [Heat recovery ventilation. Wikipedia]
The HVAC plan example "Ventilation unit with heat pump and ground heat exchanger" was created using the ConceptDraw PRO diagramming and vector drawing software extended with the HVAC Plans solution from the Building Plans area of ConceptDraw Solution Park.
This file is licensed under the Creative Commons Attribution-Share Alike 3.0 Unported license. [creativecommons.org/ licenses/ by-sa/ 3.0/ deed.en]
"Heat recovery ventilation, also known as HRV, mechanical ventilation heat recovery, or MVHR, is an energy recovery ventilation system using equipment known as a heat recovery ventilator, heat exchanger, air exchanger, or air-to-air heat exchanger which employs a counter-flow heat exchanger (countercurrent heat exchange) between the inbound and outbound air flow. HRV provides fresh air and improved climate control, while also saving energy by reducing heating (and cooling) requirements.
Energy recovery ventilators (ERVs) are closely related, however ERVs also transfer the humidity level of the exhaust air to the intake air." [Heat recovery ventilation. Wikipedia]
The HVAC plan example "Ventilation unit with heat pump and ground heat exchanger" was created using the ConceptDraw PRO diagramming and vector drawing software extended with the HVAC Plans solution from the Building Plans area of ConceptDraw Solution Park.
HVAC Marketing Plan
Usually for drawing HVAC plans you need make a lot of efforts and spend a considerable amount of time. ConceptDraw PRO software will help you radically change this. HVAC Marketing Plan design without efforts? It is reality with HVAC Plans Solution from the Building Plans Area of ConceptDraw PRO Solution Park.
 HVAC Plans
HVAC Plans
Use HVAC Plans solution to create professional, clear and vivid HVAC-systems design plans, which represent effectively your HVAC marketing plan ideas, develop plans for modern ventilation units, central air heaters, to display the refrigeration systems for automated buildings control, environmental control, and energy systems.
- Ventilation unit with heat pump and ground heat exchanger | HVAC ...
- Ventilation unit with heat pump and ground heat exchanger
- Ventilation unit with heat pump and ground heat exchanger ...
- Blow-through unit ventilator - HVAC plan | Ventilation unit with heat ...
- Apparatus for testing the strength of a hydraulic hose splice ...
- Export from ConceptDraw PRO Document to a Graphic File | How to ...
- Heating equipment - Vector stencils library | Heating equipment ...
- Heating equipment - Vector stencils library | Design elements ...
- Heating equipment - Vector stencils library | Heating equipment ...
- Pneumatic pumps and motors - Vector stencils library | Ventilation ...
- Football Ground Measurement For Chart
- HVAC Plans | Blow-through unit ventilator - HVAC plan | Design ...
- Heating Equipment Hvac Control
- Pumps - Vector stencils library | Design elements - Hydraulic pumps ...
- Energy Pyramid Diagram | Scatter Chart Examples | Chart Examples ...
- Food security assessment - Flowchart | Weather - Vector stencils ...
- Design elements - HVAC ductwork | HVAC ductwork - Vector ...
- Air handler- HVAC plan | Central air pool heater - House cool mode ...
- Energy Pyramid Diagram | Resources and energy - Vector stencils ...
- Football Ground Size

