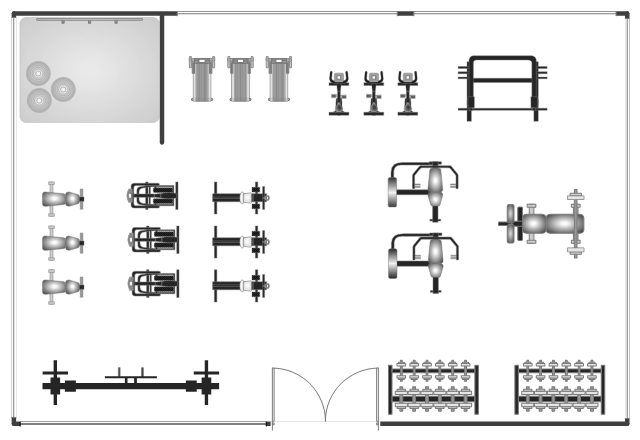 Gym and Spa Area Plans
Gym and Spa Area Plans
Effective promotion of spa complexes, spa resorts, fitness centers, and gym rooms requires professional, detailed, illustrative and attractive spa floor plan, gym floor plan, and other fitness plans designs. They are designed to display common plans of premises, design, Spa furniture, gym and exercise equipment layout, and pools location.
Use this template to develop the floor plan, design, furniture and equipment layout of Gym or Spa Area. The floor plan template "Gym and spa area plan" for the ConceptDraw PRO diagramming and vector drawing software is included in the Gym and Spa Area Plans solution from the Building Plans area of ConceptDraw Solution Park.
- Gym and Spa Area Plans | Gym Workout Plan | Gym Floor Plan ...
- Gym Layout | Gym Floor Plan | Gym Workout Plan | Gym Pdf
- Gym and Spa Area Plans
- Gym Floor Plan
- Design elements - Day spa equipment layout plan | Gym and Spa ...
- School and Training Plans | School Floor Plans | Training classroom ...
- Gym Floor Plan | Emergency Action Plan Template | Building ...
- Floor Plans For Home Gyms
- Gym Layout | Fire Evacuation Plan Template | Gym Floor Plan | Gym ...
- Gym equipment layout floor plan | Gym Layout | Gym and Spa Area ...
- Gym Layout | How to Draw a Building Plans | How To Draw Building ...
- Gym and Spa Area Plans | Gym Layout | How to Draw a Floor Plan ...
- Gym Layout | Gym and Spa Area Plans | Gym Workout Plan | Gym ...
- How To Draw Building Plans | Gym Layout | Gym Workout Plan ...
- Gym and Spa Area Plans | Fitness Plans | Gym Floor Plan | Gym ...
- Gym Layout | Gym Workout Plan | Gym Floor Plan | Gym Ppt
- Gym Layout | Gym Workout Plan | Gym Floor Plan | Gym Layout ...
- Powerpoint Floor Plan Template
- HVAC Business Plan | Gym Workout Plan | Spa Floor Plan | Spa ...
