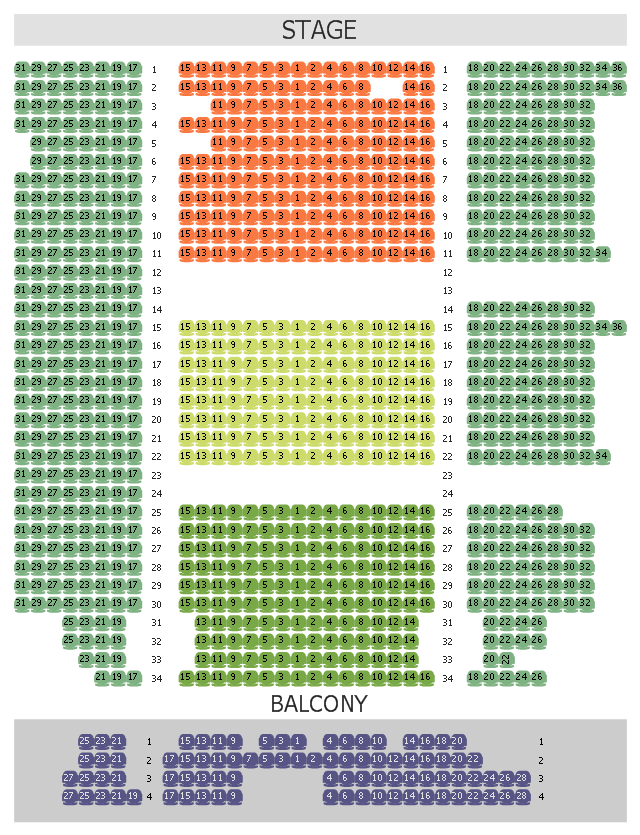"A concert hall is a cultural building which serves as a performance venue, chiefly for classical instrumental music. Many concert halls exist as one of several halls or performance spaces within a larger performing arts center and, where appropriate, the name of the arts centre is included.
Many larger cities have both public and private concert halls. Particularly in smaller cities with fewer alternative venues, concert halls may also be used to accommodate other activities, from rock concerts to university graduation ceremonies, in addition to their primary purpose.
This list does not include other venues such as sports stadia or convention centres which may occasionally be used for concerts." [List of concert halls. Wikipedia]
The philharmonic hall seating plan example was created using the ConceptDraw PRO diagramming and vector drawing software extended with the Seating Plans solution from the Building Plans area of ConceptDraw Solution Park.
www.conceptdraw.com/ solution-park/ building-seating-plans
Many larger cities have both public and private concert halls. Particularly in smaller cities with fewer alternative venues, concert halls may also be used to accommodate other activities, from rock concerts to university graduation ceremonies, in addition to their primary purpose.
This list does not include other venues such as sports stadia or convention centres which may occasionally be used for concerts." [List of concert halls. Wikipedia]
The philharmonic hall seating plan example was created using the ConceptDraw PRO diagramming and vector drawing software extended with the Seating Plans solution from the Building Plans area of ConceptDraw Solution Park.
www.conceptdraw.com/ solution-park/ building-seating-plans
The vector stencils library "School layout" contains 19 symbols of classroom furniture and educational equipment.
Use it to develop the school interioir design floor plan, furniture and educational equipment layout of classroom or training office using the ConceptDraw PRO diagramming and vector drawing software.
"Schools are organized spaces purposed for teaching and learning. The classrooms, where teachers teach and students learn, are of central importance..." [School. Wikipedia]
"Traditionally, classrooms have had one setup: straight rows of desks facing the front of the classroom.
Another classroom seating alternative would be the use of tables instead of desks." [Classroom. Wikipedia]
This design elements library is included in the School and Training Plans solution from the Building Plans area of ConceptDraw Solution Park. www.conceptdraw.com/ solution-park/ building-school-training-plans
Use it to develop the school interioir design floor plan, furniture and educational equipment layout of classroom or training office using the ConceptDraw PRO diagramming and vector drawing software.
"Schools are organized spaces purposed for teaching and learning. The classrooms, where teachers teach and students learn, are of central importance..." [School. Wikipedia]
"Traditionally, classrooms have had one setup: straight rows of desks facing the front of the classroom.
Another classroom seating alternative would be the use of tables instead of desks." [Classroom. Wikipedia]
This design elements library is included in the School and Training Plans solution from the Building Plans area of ConceptDraw Solution Park. www.conceptdraw.com/ solution-park/ building-school-training-plans
- Banquet hall plan | How To use Building Plan Software | Café Floor ...
- Banquet hall plan
- Restaurant Floor Plans Samples
- How To Create Restaurant Floor Plans in Minutes | How To Create a ...
- Café Floor Plan Example
- How To Create Restaurant Floor Plans in Minutes | Cafe and ...
- How To Draw Building Plans | How To Create Restaurant Floor ...
- How To Draw Building Plans | How To Create Restaurant Floor ...
- Restaurant Floor Plans Samples
- Restaurant Floor Plans Samples | How To Draw Building Plans ...
- How To Draw Building Plans | Restaurant Floor Plans Samples ...
- Building Plans | How To Draw Building Plans | How To Create ...
- How To use Building Plan Examples | Café Floor Plan Example ...
- How To use Furniture Symbols for Drawing Building Plan | How To ...
- Restaurant Floor Plans Samples | How To Draw Building Plans ...
- How To Draw Building Plans | Building Drawing Software for Design ...
- How To Draw Building Plans | Building Drawing Software for Design ...
- How To Create Restaurant Floor Plans in Minutes | How To use ...
- How To use Appliances Symbols for Building Plan - Conceptdraw.com
- How To Create Emergency Plans | How To Draw Building Plans ...

