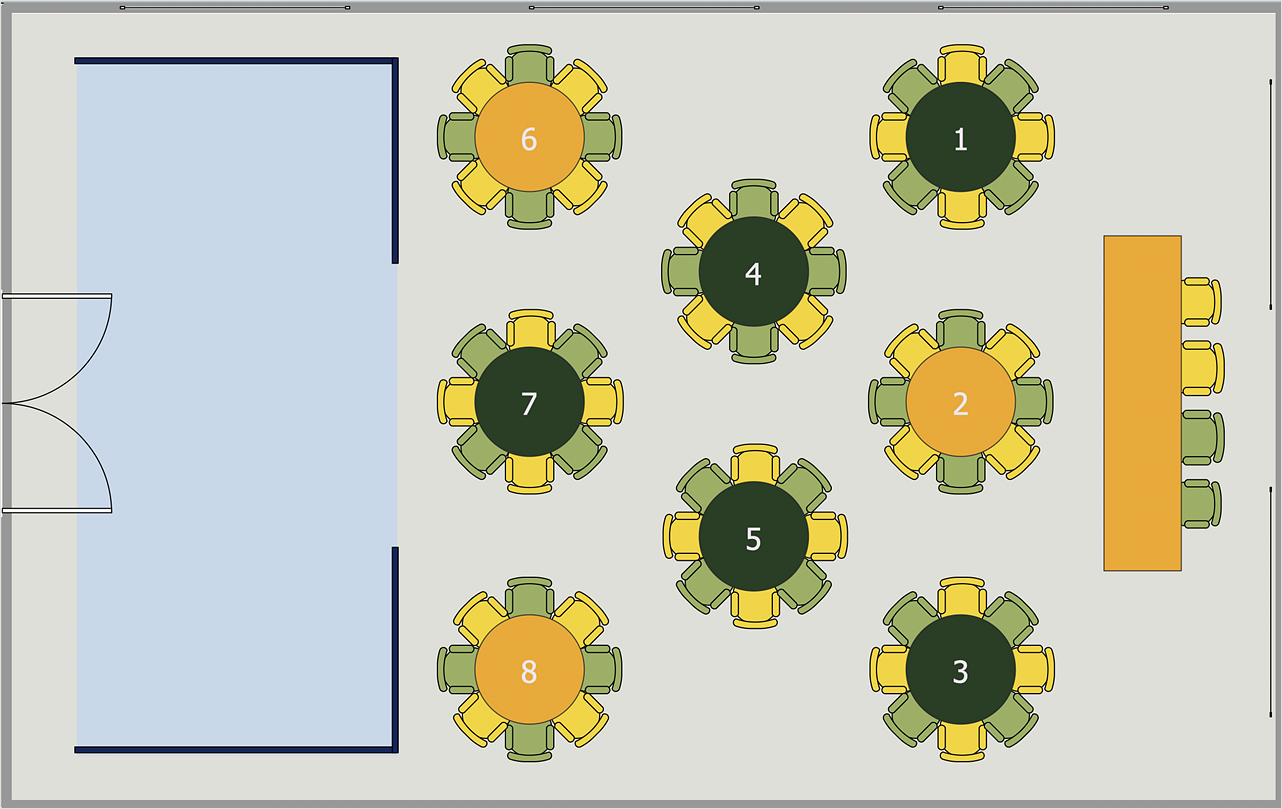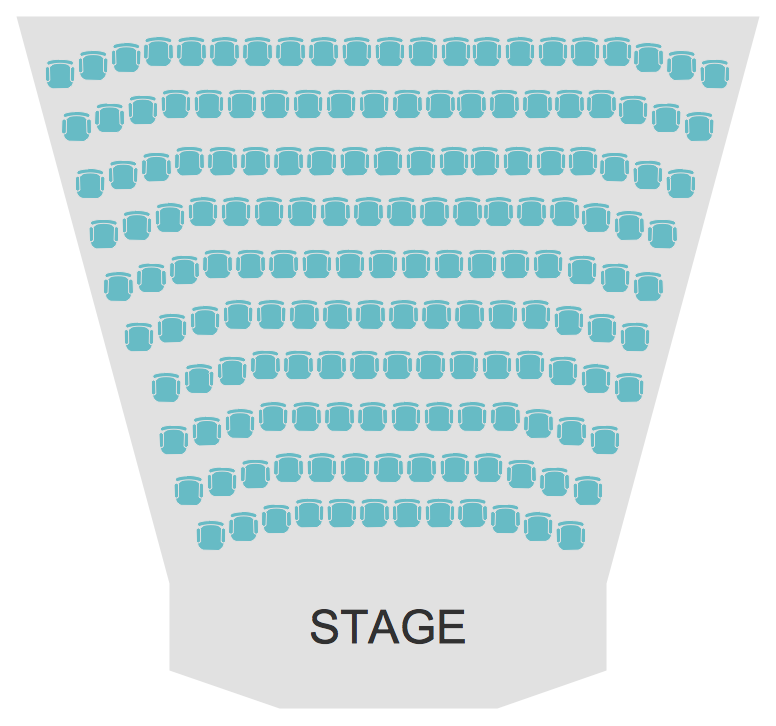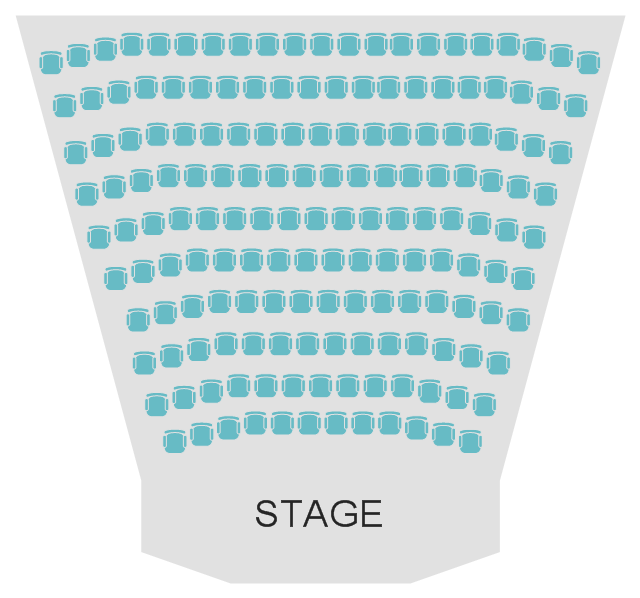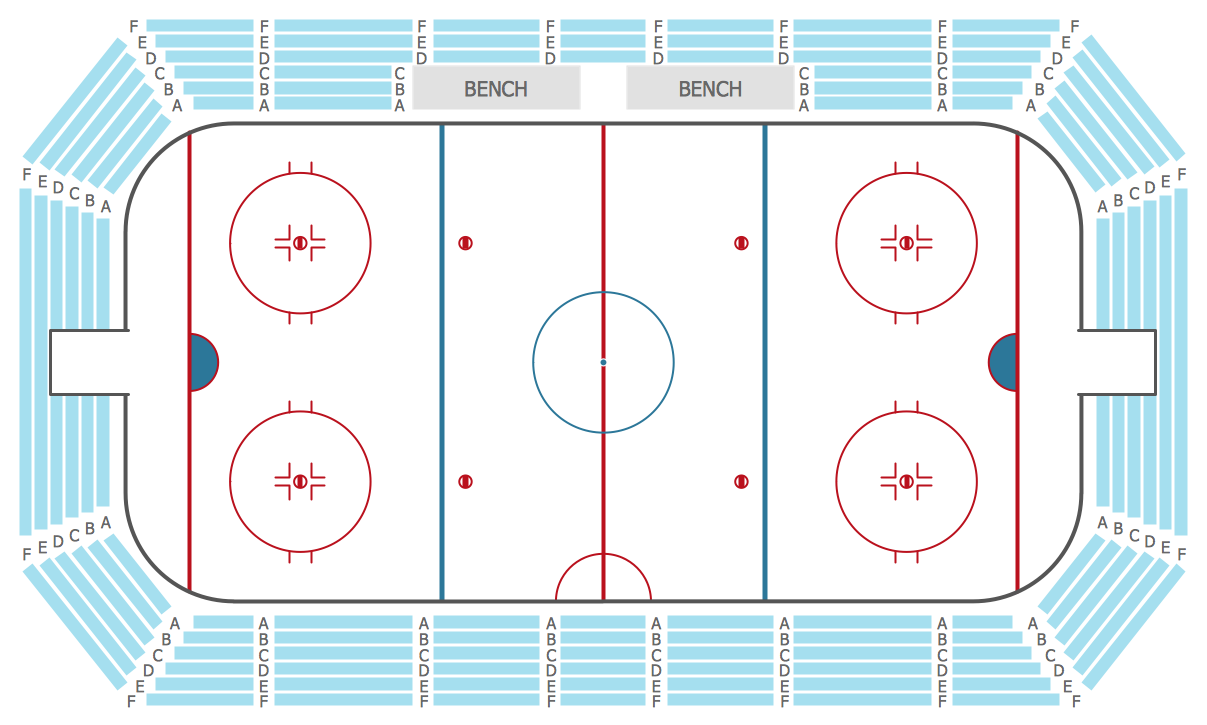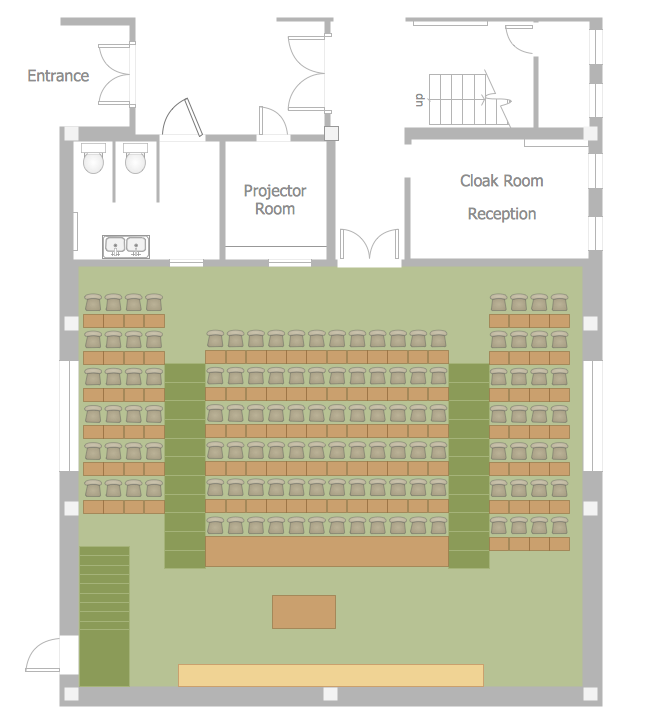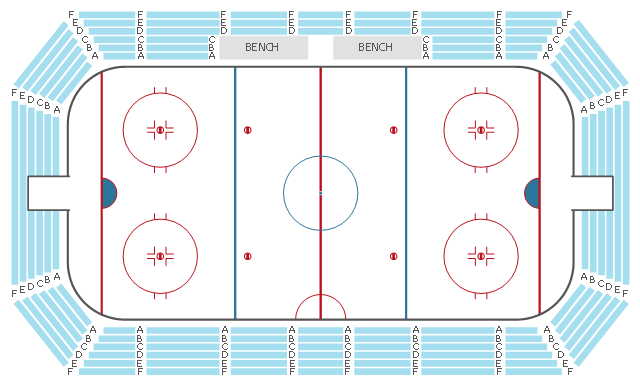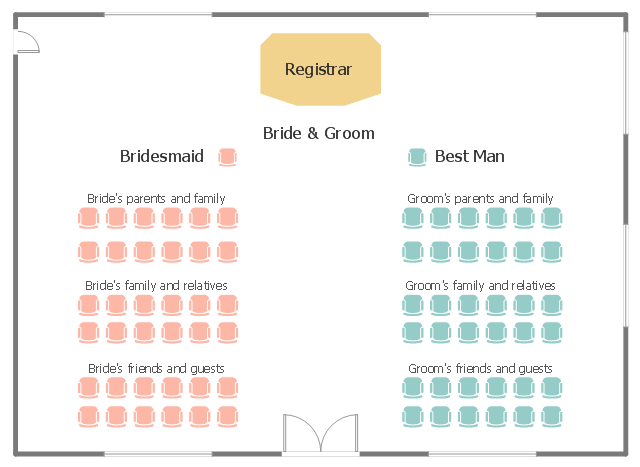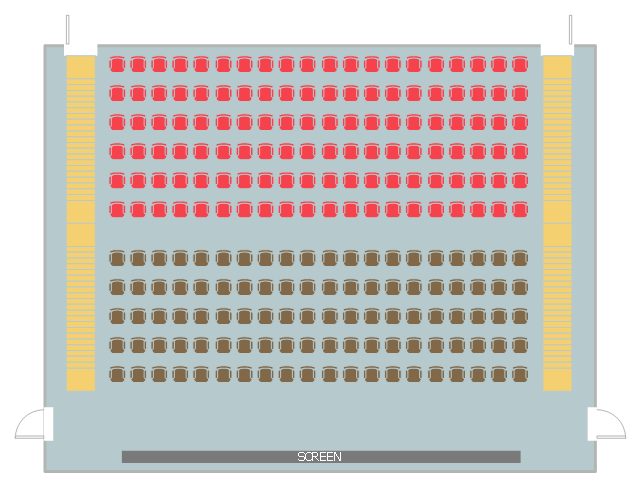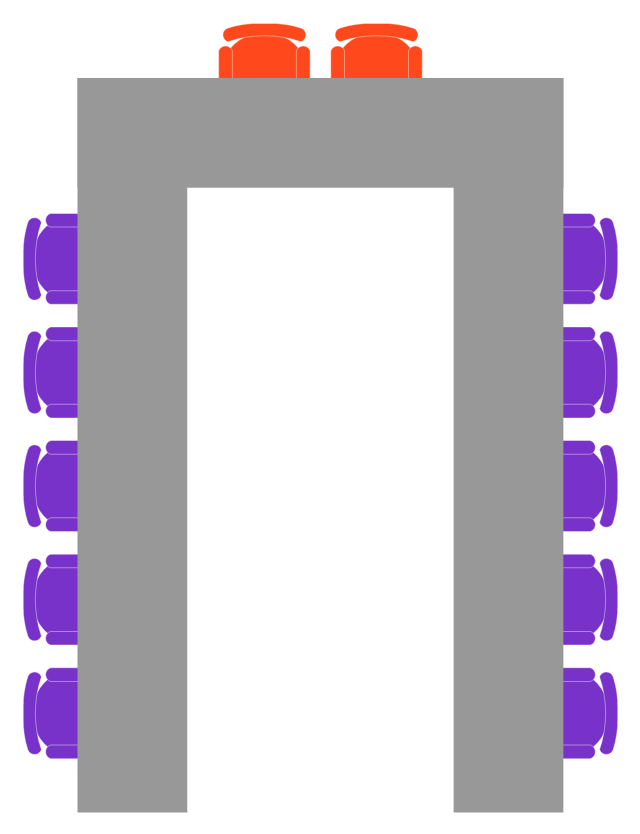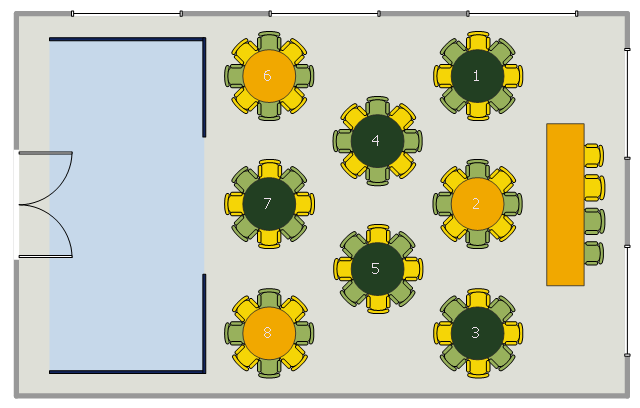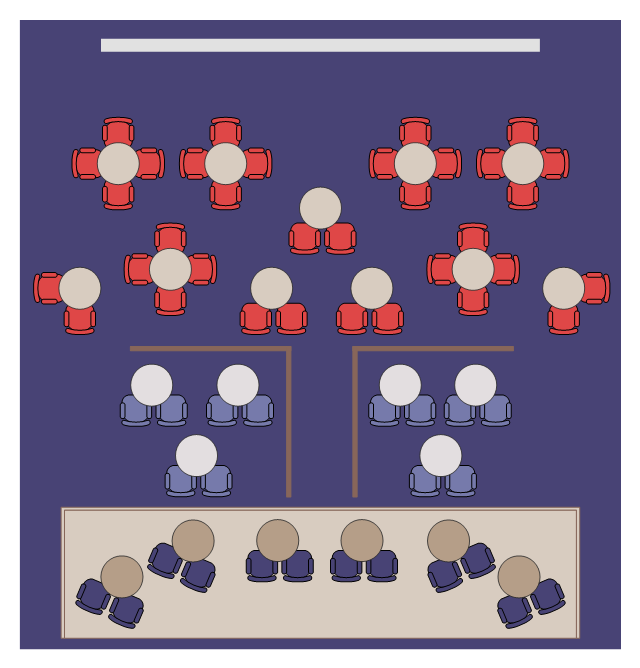 Seating Plans
Seating Plans
The Seating Plans solution including samples, seating chart templates and libraries of vector design elements assists in creating the Seating plans, Seating arrangement charts, Chair layout designs, Plan drawings of cinema seating, Movie theater chair plans, extensive Cinema theater plans depicting the seating arrangement in the cinema halls, location of closet, cafe and food sale area, in designing the Seating plans for the large seating areas, Seat plan designs for airplanes, trains, etc. Use any of the included samples as the table seating chart template or seating chart template free and achieve professional drawing results in a few minutes.
Building Drawing Software for Design Seating Plan
A Seating Plan is a scheme that illustrates the arrangement of seats on the plan of specific place. The seats can be located separately or grouped in rows like in stadiums. Usually they are numerated allowing spectators to choose them beforehand and have a guaranteed seat. It is especially useful for cinemas and theaters, where the places differ according to their price range. When all seatings are equal, it is used the open seating scheme and each client can choose any free seat. Each of these seating systems has many own advantages, it is also possible to mix them. Seating Plans, Schemes and Drawings are popular and widely used for purchase and sale the entering tickets to theatres, cinemas, stadiums, trains, airplanes, etc. They are also useful for beforehand planning and assignment the seats on weddings, banquets, and other events. ConceptDraw DIAGRAM enhanced with Seating Plans solution offers the helpful building drawing software tools for design Seating Plan using the predesigned templates and vector elements of doors, windows, walls, seats, etc.
Interior Design. Seating Plan — Design Elements
Make the plans of bleachers, grandstands and seating with seating plan design elements.HelpDesk
How to Create a Seating Chart for Wedding or Event
Making the guests invited to a wedding or any other special event feel as comfortable as possible, you necessary to take care of the preparation of the seating arrangements plan. That is why it is important to make a detailed table seating chart that will carefully be positioning any invitee. Making a Seating Chart template with a help of seating chart software is the best way to represent and prepare a seating plan, for event participants and guests. The ability to design different seating plans is delivered by the ConceptDraw Seating Plans solution. Using ConceptDraw DIAGRAM simplifies the complex and cumbersome process of public events organization.Seating Chart Template Free
You need design the seating chart? The simple way is to use the specialized software. ConceptDraw DIAGRAM diagramming and vector drawing software extended with Seating Plans solution from the Building Plans area with powerful drawing tools, samples, seating chart template free will be ideal for you.Table Seating Chart Template
The arrangement of tables and seating charts near them have great value in many premises and situations. It is often very convenient to draw a plan before the furniture arrangement. ConceptDraw DIAGRAM software offers the Seating Plans solution from the Building Plans area for fast and easy drawing the table seating chart template and samples.Seating Chart Template
Seating chart developing is necessity for constructing and building the cinemas, theaters, banquet halls, auditoriums, and other premises for accommodation a large number of people. Seating chart template can help you design professional looking seating plan. ConceptDraw DIAGRAM diagramming and vector drawing software recommends you to use the Seating Plans solution from the Building Plans area for designing the seating charts.Classroom Seating Chart
When developing the Classroom Seating Chart it is necessary to take into account the characteristics of the taken premises. Each seating place must to be comfortable and each pupil must to see good the teacher and the chalkboard. Let's design the Classroom Seating Chart in ConceptDraw DIAGRAM software extended with School and Training Plans Solution from the Building Plans Area.Classroom Seating Chart Maker
ConceptDraw DIAGRAM extended with School and Training Plans Solution from the Building Plans Area is a powerful Classroom Seating Chart Maker.Seating Arrangements
ConceptDraw DIAGRAM diagramming and vector drawing software extended with Seating Plans solution from Building Plans area of ConceptDraw Solution Park contains a set of examples and ready-to-use design elements for drawing seating arrangements, seating charts, chair layout designs, seat plan designs, etc.This seating plan sample shows the seat layout in the theater.
"A theater, theatre or playhouse, is a structure where theatrical works or plays are performed or other performances such as musical concerts may be produced. While a theater is not required for performance (as in environmental theater or street theater), a theater serves to define the performance and audience spaces. The facility is traditionally organized to provide support areas for performers, the technical crew and the audience members.
There are as many types of theaters as there are types of performance. Theaters may be built specifically for a certain types of productions, they may serve for more general performance needs or they may be adapted or converted for use as a theater. They may range from open-air amphitheaters to ornate, cathedral-like structures to simple, undecorated rooms or black box theaters. Some theaters may have a fixed acting area (in most theaters this is known as the stage), while some theaters such as black box theaters, may not, allowing the director and designers to construct an acting area suitable for the production.
In Australia and New Zealand a small and simple theater, particularly one contained within a larger venue, is called a theatrette. The word originated in 1920s London, for a small-scale music venue." [Theater (structure). Wikipedia]
"... theatres or cinemas may allow spectators to choose their seats beforehand. A seating plan is of crucial importance for musical ensembles or orchestras, where every type of instrument is allocated a specific section." [Seating plan. Wikipedia]
The seat layout example "Theater seating plan" was created using ConceptDraw PRO diagramming and vector drawing software extended with the Seating Plans solution from the Building Plans area of ConceptDraw Solution Park.
"A theater, theatre or playhouse, is a structure where theatrical works or plays are performed or other performances such as musical concerts may be produced. While a theater is not required for performance (as in environmental theater or street theater), a theater serves to define the performance and audience spaces. The facility is traditionally organized to provide support areas for performers, the technical crew and the audience members.
There are as many types of theaters as there are types of performance. Theaters may be built specifically for a certain types of productions, they may serve for more general performance needs or they may be adapted or converted for use as a theater. They may range from open-air amphitheaters to ornate, cathedral-like structures to simple, undecorated rooms or black box theaters. Some theaters may have a fixed acting area (in most theaters this is known as the stage), while some theaters such as black box theaters, may not, allowing the director and designers to construct an acting area suitable for the production.
In Australia and New Zealand a small and simple theater, particularly one contained within a larger venue, is called a theatrette. The word originated in 1920s London, for a small-scale music venue." [Theater (structure). Wikipedia]
"... theatres or cinemas may allow spectators to choose their seats beforehand. A seating plan is of crucial importance for musical ensembles or orchestras, where every type of instrument is allocated a specific section." [Seating plan. Wikipedia]
The seat layout example "Theater seating plan" was created using ConceptDraw PRO diagramming and vector drawing software extended with the Seating Plans solution from the Building Plans area of ConceptDraw Solution Park.
Seating Chart Templates
ConceptDraw DIAGRAM diagramming and vector drawing software offers the Seating Plans Solution from the Building Plans Area with extensive drawing tools, predesigned vector shapes and samples which are convenient for using as is or as seating chart templates.Classroom Seating Chart Template
ConceptDraw DIAGRAM diagramming and vector drawing software offers the School and Training Plans Solution from the Building Plans Area with extensive drawing tools, predesigned vector shapes and samples which are convenient for using as is or as classroom seating chart template.This seating plan sample shows the stadium seat layout.
"A modern stadium (plural stadiums/ stadia) is a place or venue for (mostly) outdoor sports, concerts, or other events and consists of a field or stage either partly or completely surrounded by a structure designed to allow spectators to stand or sit and view the event. ...
Spectator areas and seating.
An "all-seater" stadium has seats for all spectators. Other stadiums are designed so that all or some spectators stand to view the event. The term "all-seater" is not common in the U.S., perhaps because very few American stadiums have sizeable standing-only sections. ...
The spectator areas of a stadium may be referred to as bleachers, especially in the U.S., or as terraces, especially in the United Kingdom, but also in some American baseball parks, as an alternative to the term tier. Originally set out for standing room only, they are now usually equipped with seating. Either way, the term originates from the step-like rows which resemble agricultural terraces. Related, but not precisely the same, is the use of the word terrace to describe a sloping portion of the outfield in a baseball park, possibly, but not necessarily for seating, but for practical or decorative purposes. ... Many stadiums make luxury suites or boxes available to patrons at high prices. These suites can accommodate fewer than 10 spectators or upwards of 30 depending on the venue. Luxury suites at events such as the Super Bowl can cost hundreds of thousands of dollars." [Stadium. Wikipedia]
The seat layout example "Stadium seating plan" was created using the ConceptDraw PRO diagramming and vector drawing software extended with the Seating Plans solution from the Building Plans area of ConceptDraw Solution Park.
"A modern stadium (plural stadiums/ stadia) is a place or venue for (mostly) outdoor sports, concerts, or other events and consists of a field or stage either partly or completely surrounded by a structure designed to allow spectators to stand or sit and view the event. ...
Spectator areas and seating.
An "all-seater" stadium has seats for all spectators. Other stadiums are designed so that all or some spectators stand to view the event. The term "all-seater" is not common in the U.S., perhaps because very few American stadiums have sizeable standing-only sections. ...
The spectator areas of a stadium may be referred to as bleachers, especially in the U.S., or as terraces, especially in the United Kingdom, but also in some American baseball parks, as an alternative to the term tier. Originally set out for standing room only, they are now usually equipped with seating. Either way, the term originates from the step-like rows which resemble agricultural terraces. Related, but not precisely the same, is the use of the word terrace to describe a sloping portion of the outfield in a baseball park, possibly, but not necessarily for seating, but for practical or decorative purposes. ... Many stadiums make luxury suites or boxes available to patrons at high prices. These suites can accommodate fewer than 10 spectators or upwards of 30 depending on the venue. Luxury suites at events such as the Super Bowl can cost hundreds of thousands of dollars." [Stadium. Wikipedia]
The seat layout example "Stadium seating plan" was created using the ConceptDraw PRO diagramming and vector drawing software extended with the Seating Plans solution from the Building Plans area of ConceptDraw Solution Park.
This seating plan sample shows the seat layout at the wedding ceremony.
"A wedding is a ceremony where people are united in marriage. Wedding traditions and customs vary greatly between cultures, ethnic groups, religions, countries, and social classes. Most wedding ceremonies involve an exchange of wedding vows by the couple, presentation of a gift (offering, ring(s), symbolic item, flowers, money), and a public proclamation of marriage by an authority figure or leader. Special wedding garments are often worn, and the ceremony is sometimes followed by a wedding reception. Music, poetry, prayers or readings from religious texts or literature are also commonly incorporated into the ceremony." [Wedding. Wikipedia]
The seat layout example "Wedding ceremony seating plan" was created using the ConceptDraw PRO diagramming and vector drawing software extended with the Seating Plans solution from the Building Plans area of ConceptDraw Solution Park.
"A wedding is a ceremony where people are united in marriage. Wedding traditions and customs vary greatly between cultures, ethnic groups, religions, countries, and social classes. Most wedding ceremonies involve an exchange of wedding vows by the couple, presentation of a gift (offering, ring(s), symbolic item, flowers, money), and a public proclamation of marriage by an authority figure or leader. Special wedding garments are often worn, and the ceremony is sometimes followed by a wedding reception. Music, poetry, prayers or readings from religious texts or literature are also commonly incorporated into the ceremony." [Wedding. Wikipedia]
The seat layout example "Wedding ceremony seating plan" was created using the ConceptDraw PRO diagramming and vector drawing software extended with the Seating Plans solution from the Building Plans area of ConceptDraw Solution Park.
This cinema seating plan sample shows the movie theater seat layout.
"A movie theater or movie theatre (also called a cinema, movie house, film house, film theater or picture house) is a venue, usually a building, for viewing movies (films).
Most but not all movie theaters are commercial operations catering to the general public, who attend by purchasing a ticket. The movie is projected with a movie projector onto a large projection screen at the front of the auditorium. Most movie theaters are now equipped for digital cinema projection, removing the need to create and transport a physical film print." [Movie theater. Wikipedia]
The movie theater seat layout example "Cinema seating plan" was created using the ConceptDraw PRO diagramming and vector drawing software extended with the Seating Plans solution from the Building Plans area of ConceptDraw Solution Park.
"A movie theater or movie theatre (also called a cinema, movie house, film house, film theater or picture house) is a venue, usually a building, for viewing movies (films).
Most but not all movie theaters are commercial operations catering to the general public, who attend by purchasing a ticket. The movie is projected with a movie projector onto a large projection screen at the front of the auditorium. Most movie theaters are now equipped for digital cinema projection, removing the need to create and transport a physical film print." [Movie theater. Wikipedia]
The movie theater seat layout example "Cinema seating plan" was created using the ConceptDraw PRO diagramming and vector drawing software extended with the Seating Plans solution from the Building Plans area of ConceptDraw Solution Park.
This table seating plan sample shows seat layout at the formal dinner.
"A seating plan is a diagram or a set of written or spoken instructions that determines where people should take their seats. It is widely used on diverse occasions. Seating plans have a wide range of purposes. At formal dinners, they are usually used to avoid chaos and confusion upon entrance and to follow the etiquette. In this case, it is customary to arrange the host and hostess at the opposite sides of the table, and alternate male and female guests throughout. Place cards can be used to direct guests. State dinners have their own protocol and arrangements are made so that the most distinguished guests can have the possibility to engage in conversation." [Seating plan. Wikipedia]
The seat layout example "Table seating plan" was created using the ConceptDraw PRO diagramming and vector drawing software extended with the Seating Plans solution from the Building Plans area of ConceptDraw Solution Park.
"A seating plan is a diagram or a set of written or spoken instructions that determines where people should take their seats. It is widely used on diverse occasions. Seating plans have a wide range of purposes. At formal dinners, they are usually used to avoid chaos and confusion upon entrance and to follow the etiquette. In this case, it is customary to arrange the host and hostess at the opposite sides of the table, and alternate male and female guests throughout. Place cards can be used to direct guests. State dinners have their own protocol and arrangements are made so that the most distinguished guests can have the possibility to engage in conversation." [Seating plan. Wikipedia]
The seat layout example "Table seating plan" was created using the ConceptDraw PRO diagramming and vector drawing software extended with the Seating Plans solution from the Building Plans area of ConceptDraw Solution Park.
This seating plan sample shows the seat layout at the wedding reception.
"A wedding reception is a party held after the completion of a marriage ceremony. It is held as hospitality for those who have attended the wedding, hence the name reception: the couple receives society, in the form of family and friends, for the first time as a married couple. Hosts provide their choice of food and drink, although a wedding cake is popular." [Wedding reception. Wikipedia]
The seat layout example "Wedding seating plan" was created using the ConceptDraw PRO diagramming and vector drawing software extended with the Seating Plans solution from the Building Plans area of ConceptDraw Solution Park.
"A wedding reception is a party held after the completion of a marriage ceremony. It is held as hospitality for those who have attended the wedding, hence the name reception: the couple receives society, in the form of family and friends, for the first time as a married couple. Hosts provide their choice of food and drink, although a wedding cake is popular." [Wedding reception. Wikipedia]
The seat layout example "Wedding seating plan" was created using the ConceptDraw PRO diagramming and vector drawing software extended with the Seating Plans solution from the Building Plans area of ConceptDraw Solution Park.
This train seating plan sample shows the seat map of the passenger car.
"A passenger car (known as a coach or carriage in the UK, and also known as a bogie in India) is a piece of railway rolling stock that is designed to carry passengers." [Passenger car (rail). Wikipedia]
The seat map example "Train seating plan" was created using the ConceptDraw PRO diagramming and vector drawing software extended with the Seating Plans solution from the Building Plans area of ConceptDraw Solution Park.
"A passenger car (known as a coach or carriage in the UK, and also known as a bogie in India) is a piece of railway rolling stock that is designed to carry passengers." [Passenger car (rail). Wikipedia]
The seat map example "Train seating plan" was created using the ConceptDraw PRO diagramming and vector drawing software extended with the Seating Plans solution from the Building Plans area of ConceptDraw Solution Park.
This seating plan sample shows the layout of seats, tables and screen in the cinema cafe.
The seat layout example "Cinema cafe seating plan" was created using the ConceptDraw PRO diagramming and vector drawing software extended with the Seating Plans solution from the Building Plans area of ConceptDraw Solution Park.
The seat layout example "Cinema cafe seating plan" was created using the ConceptDraw PRO diagramming and vector drawing software extended with the Seating Plans solution from the Building Plans area of ConceptDraw Solution Park.
- Seating Chart Template Free
- Cinema seating plan | Seating Plans | Building Drawing Software for ...
- Seating Chart Template Free | Graduation Hall Seating Templates
- How to Create a Seating Chart for Wedding or Event | Microsoft ...
- Seating Chart Template Free | Emergency Plan | Organizational ...
- Table seating plan | How to Create a Seating Chart for Wedding or ...
- Cinema cafe seating plan
- Restaurant Floor Plan Software | Table Seating Chart Template ...
- Cafe and Restaurant Floor Plans | Cinema cafe seating plan ...
- Building Drawing Software for Design Seating Plan | Interior Design ...
- Seating Plans | Auditorium Seating Layout Vector
- Classroom Seating Chart Maker | Building Drawing Software for ...
- Seating Plans | Stadium seating plan | School and Training Plans ...
- Seating Plans | Basic Pie Charts | Plumbing and Piping Plans ...
- How to Create a Seating Chart for Wedding or Event | Seating Plans ...
- Theater seating plan | Seating Plans | Lecture theatre | Theater ...
- Seating Plans | Entity-Relationship Diagram (ERD) | Erd Seat Map
- Cinema cafe seating plan | Restaurant Floor Plan Software | Cafe ...
- Seating Plans | Cubicle layout | Classroom floor plan | Chair Plan


