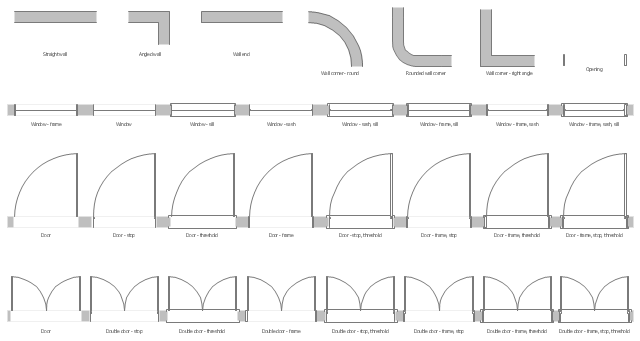The vector stencils library "Home plan" contains 31 floor plan shapes.
Use it to design your landscape design, garden plans, house plans, home improvement blueprints, home construction and remodeling projects.
The shapes example "Design elements - Home plan" was created using the ConceptDraw PRO diagramming and vector drawing software extended with the Landscape & Garden solution from the Building Plans area of ConceptDraw Solution Park.
Use it to design your landscape design, garden plans, house plans, home improvement blueprints, home construction and remodeling projects.
The shapes example "Design elements - Home plan" was created using the ConceptDraw PRO diagramming and vector drawing software extended with the Landscape & Garden solution from the Building Plans area of ConceptDraw Solution Park.
- Home Blueprints Software
- How To use House Electrical Plan Software | Blueprint Software ...
- Blueprint Software | How To use House Plan Software | How To ...
- How To use House Electrical Plan Software | Electrical Drawing ...
- Blueprint Software | How To use House Plan Software | Electrical ...
- Home Remodeling Software. Home Plan Examples | Home Architect ...
- How To Draw Building Plans | How To use House Electrical Plan ...
- Conceptdraw Macs Blueprints
- How To use House Electrical Plan Software | Piping and ...
- How To Create Home Plan with Examples | How To use House ...
- Home Remodeling Software. Home Plan Examples | Office Layout ...
- How To use House Electrical Plan Software | How To use House ...
- Small Office Design | HVAC Plans | Home Office Ideas | Hvac Layout ...
- How To Draw Building Plans | Store Layout Software | How To ...
- How To use House Plan Software | Blueprint Software | How To use ...
- House Blueprints Software
- How To use House Electrical Plan Software | Plumbing and Piping ...
- Home Remodeling Software. Home Plan Examples | Design ...
- Blueprint Software | How To Create Restaurant Floor Plan in ...
- How To Create Restaurant Floor Plan in Minutes | Blueprint ...
