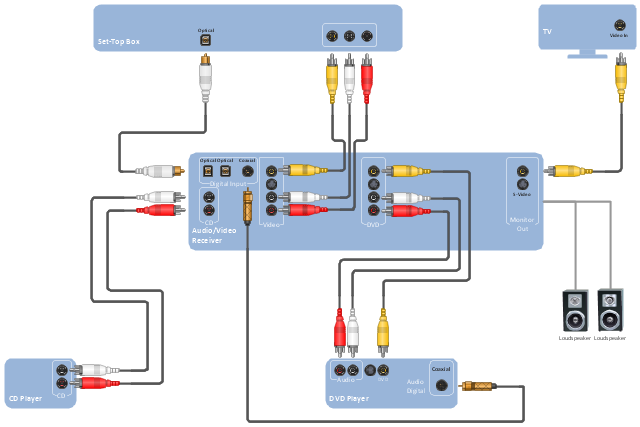The vector stencils library "Video and audio" contains 50 symbols of audio and video devices and equipment.
Use the design elements library "Video and audio" for drawing audio and video system layouts, cabling floor plans, electrical circuit schematics and wiring diagrams of video and sound reproduction systems using the ConceptDraw PRO diagramming and vector drawing software.
Using the "Video and audio" library you can create video and audio engineering drawings and layout plans of your digital and analog, stereophonic (stereo), high fidelity (Hi-Fi, or hifi), quadraphonic, surround-sound, and home audio systems, home entertainment systems, home cinema (home theater, or home theatre), high-definition television (HDTV) and 3D television systems.
The shapes library "Video and audio" is included in the Electric and Telecom Plans solution from the Building Plans area of ConceptDraw Solution Park.
Use the design elements library "Video and audio" for drawing audio and video system layouts, cabling floor plans, electrical circuit schematics and wiring diagrams of video and sound reproduction systems using the ConceptDraw PRO diagramming and vector drawing software.
Using the "Video and audio" library you can create video and audio engineering drawings and layout plans of your digital and analog, stereophonic (stereo), high fidelity (Hi-Fi, or hifi), quadraphonic, surround-sound, and home audio systems, home entertainment systems, home cinema (home theater, or home theatre), high-definition television (HDTV) and 3D television systems.
The shapes library "Video and audio" is included in the Electric and Telecom Plans solution from the Building Plans area of ConceptDraw Solution Park.
"Home cinema, also commonly called home theater or home theatre, refers to home entertainment systems that seek to reproduce a movie theater experience and mood, with the help of video and audio equipment in or outside a private home." [Home cinema. Wikipedia]
The hookup drawing example "Hook up diagram - Stereo audio/ visual entertainment system" was created using the ConceptDraw PRO diagramming and vector drawing software extended with the Audio and Video Connectors solution from the Engineering area of ConceptDraw Solution Park.
The hookup drawing example "Hook up diagram - Stereo audio/ visual entertainment system" was created using the ConceptDraw PRO diagramming and vector drawing software extended with the Audio and Video Connectors solution from the Engineering area of ConceptDraw Solution Park.
- Home Theater Amplifier Circuit Diagram With Volume Control In
- Home Theater Circuit Diagram And Using Electrical Instrument
- Home Theatre Electric Circuit Diagram
- Power Full Home Theater Amplifier Circuit Diagram
- How To use House Electrical Plan Software | Design elements ...
- How To use House Electrical Plan Software | Electrical Drawing ...
- Home Theatre Circuit Diagram Video
- How To use House Design Software | Building Drawing Software for ...
- Building Drawing Software for Design Seating Plan | Wiring Diagram ...
- Home Theater Wiring Diagram
- How To use House Electrical Plan Software | Wiring Diagrams with ...
- How To use House Electrical Plan Software | Audio & Video ...
- Hook up diagram - Stereo audio/visual entertainment system | How ...
- Schematic Circuit Diagram Surround Sound
- Electrical Wiring Diagrams For An Entertainment Building
- Electrical Drawing Software and Electrical Symbols | Electrical ...
- Home Wiring Diagram Hd Videos
- Wiring Diagrams with ConceptDraw PRO | How To use House ...
- Home area networks (HAN). Computer and Network Examples ...
- Building Drawing Software for Design Seating Plan | How To use ...

