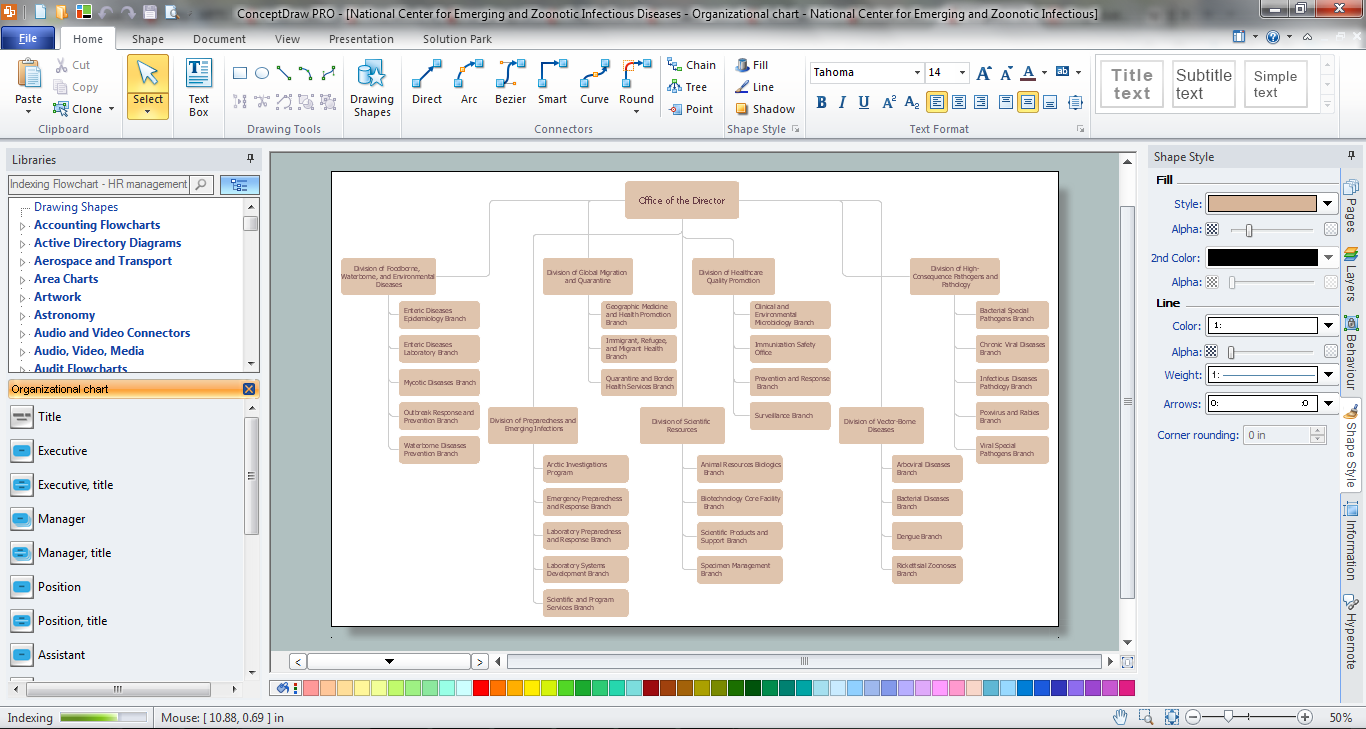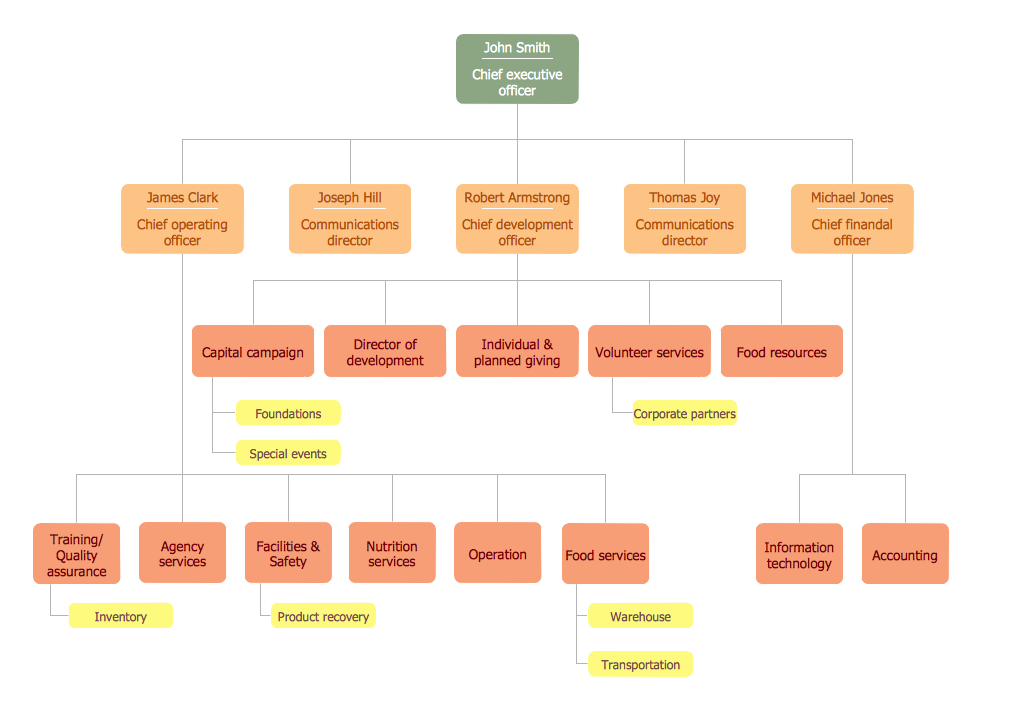Orgchart
Workforce planning is strategically important for each company, organization, enterprise, and corporation, non important it is business, commercial, non-profit or government organization. Organizational Chart or Orgchart is a type of diagram that is successfully used to graphically illustrate the structure of an organization and also relationships between its parts. There are three different types of Orgcharts: hierarchical, matrix and flat. ConceptDraw DIAGRAM diagramming and vector drawing software supplied with Organizational Charts Solution from Management Area is the best for easy designing professional-looking Orgcharts. This solution provides you the predesigned samples and Organizational Chart library with ready-to-use vector objects required for Orgchart design. It also offers the most simple way of drawing - the possibility to start with one of built-in Orgchart templates. Typically Orgcharts require for regular updating and making modifications, in ConceptDraw DIAGRAM it is fast and easy, the blocks are editable and remain connected when they are moved.Organigrams with ConceptDraw DIAGRAM
ConceptDraw - Organigram software allows quickly create Organigrams and much more. ConceptDraw DIAGRAM is an ideal tool for Administrative staff to clearly demonstrate the company orgchart professional.Emergency Plan
The Fire Emergency Plan illustrates the scheme of the building and location of the main and fire exits for a safe evacuation, and clearly defines directions to them on the plan. Fire Emergency Plans are constructed on the case of unexpected or emergency situations, fires, hazardous leaks, natural disasters, and other sudden events. They must to be obligatorily on the plain sight at every building and on each floor, at living houses and apartments, schools and universities, medical centers, clinics and hospitals, office buildings, banks, cafes, restaurants, and also at all other public buildings and institutions. The Evacuation plans and Emergency Plans preliminary designed in ConceptDraw DIAGRAM software help employees and family members when some emergency events happen and let avoid the accidents and sad consequences, prevent injuries and fatalities, allow reduce damages and speed the work resumption. Start drawing emergency blueprint from floor bounds, then add the inner walls and doors, and finally use bright arrows to visually show evacuation directions to fire exits. ConceptDraw is a serious alternative to Visio. It's a desktop based solution aimed at professional designers working in CAD environments. It is also a good option for those who work between Mac and PC because one license is valid for both.
- ConceptDraw PRO - Organizational chart software | FTA diagram ...
- Bubble diagrams in Landscape Design with ConceptDraw PRO ...
- Geo Mapping Software Examples - World Map Outline | Presenting ...
- How To Create Emergency Plans | Fire Exit Plan | Basic Flowchart ...
- How To Create Emergency Plans | Online Collaboration via Skype ...
- How To Create Emergency Plans
- How To Draw Building Plans | How To Create Restaurant Floor ...
- Building Drawing Software for Design Office Layout Plan | How To ...
- Bubble diagrams in Landscape Design with ConceptDraw PRO ...
- How To use Electrical and Telecom Plan Software | Building Plans ...
- UML Diagram | UML Use Case Diagrams | Rapid UML |
- How To Create Restaurant Floor Plans in Minutes | Landscape ...
- How to draw Metro Map style infographics? (London) | Value Stream ...
- Landscape architecture with ConceptDraw PRO | How To Create ...
- Mini Hotel Floor Plan
- Hotel Plan | Hotel Network Topology Diagram | Mini Hotel Floor Plan |
- Infographic design elements, software tools Subway and Metro style ...
- Building Drawing Software for Design Office Layout Plan | Create ...
- Directional Maps | 3D directional map example | Neighborhood 3D ...
- Mind Map Exchange | Management | Note Exchange |


