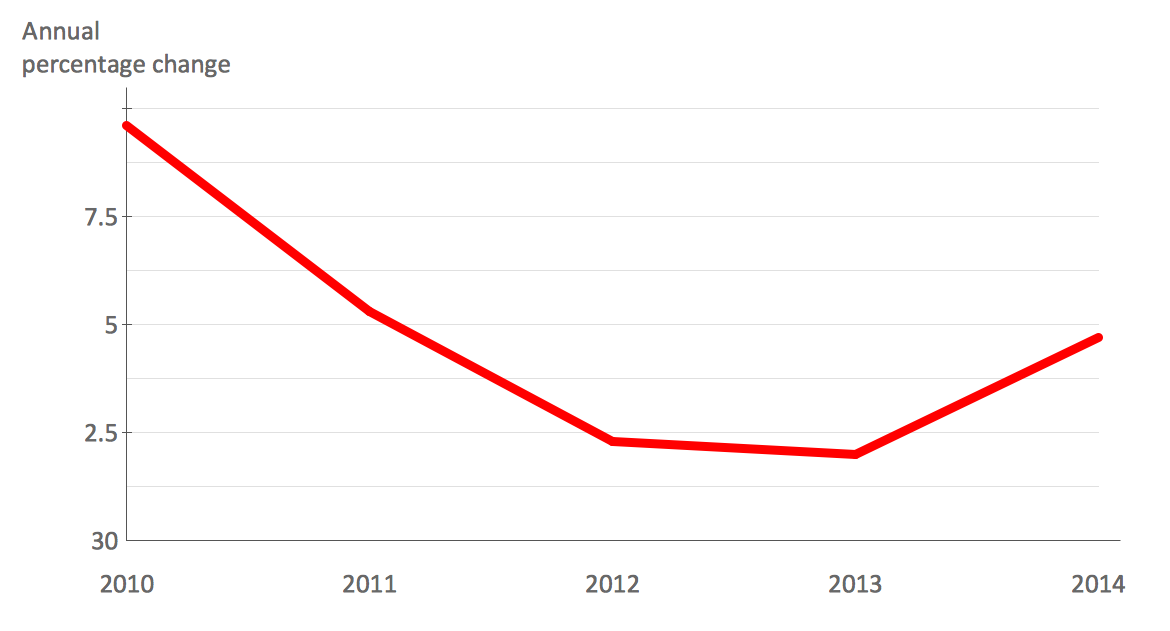 Floor Plans
Floor Plans
Construction, repair and remodeling of the home, flat, office, or any other building or premise begins with the development of detailed building plan and floor plans. Correct and quick visualization of the building ideas is important for further construction of any building.
 Building Plans Area
Building Plans Area
The Building Plans Area collects solutions for drawing the building and site plans.
 Data Flow Diagrams (DFD)
Data Flow Diagrams (DFD)
Data Flow Diagrams solution extends ConceptDraw PRO software with templates, samples and libraries of vector stencils for drawing the data flow diagrams (DFD).
 Sales Flowcharts
Sales Flowcharts
The Sales Flowcharts solution lets you create and display sales process maps, sales process workflows, sales steps, the sales process, and anything else involving sales process management.
 Directional Maps
Directional Maps
Directional Maps solution extends ConceptDraw PRO software with templates, samples and libraries of vector stencils for drawing the directional, location, site, transit, road and route maps, plans and schemes.
HelpDesk
How to Draw a Line Chart Quickly
A common line chart is a graphical representation of the functional relationship between two series of data. A line chart that is created by connecting a series of data points together with a straight line is the most basic type of a line chart. A line chart can be used for depicting data that changes continuously over time. It is extensively utilized in statistics, marketing and financial business. ConceptDraw Line Graph solution provides the possibility to make 2D line charts quickly and effortlessly.- Building Plan Symbols Bedroom Floor Plan
- UML Class Diagram Example - Buildings and Rooms | Room ...
- How To Use Floor Plan Software | Room planning with ...
- Office Layout Plans | Room planning with ConceptDraw PRO | Office ...
- Room planning with ConceptDraw PRO | Office Layout Plans ...
- Office plan - Conference room | Room planning with ConceptDraw ...
- Room planning with ConceptDraw PRO | Living Room . Piano in ...
- Hotel Plan . Hotel Plan Examples | Design elements - Kitchen and ...
- Sample Hotel Floor Plans
- How To Use Floor Plan Software | Hotel Plan | Building Plans ...
- How To Draw A Hotel Room Design Plan
- Room planning with ConceptDraw PRO | Building Drawing Software ...
- Mini Hotel Floor Plan | Create Floor Plans easily with ConceptDraw ...
- Design elements - Bedroom | Mini Hotel Floor Plan . Floor Plan ...
- Mini Hotel Floor Plan . Floor Plan Examples | Creative classroom ...
- Hotel Room Electrical Plan
- Interior Design Floor Plan Bedroom Symbols
- Hotel Building Plan
- Room planning with ConceptDraw PRO | Room Planning Software ...
