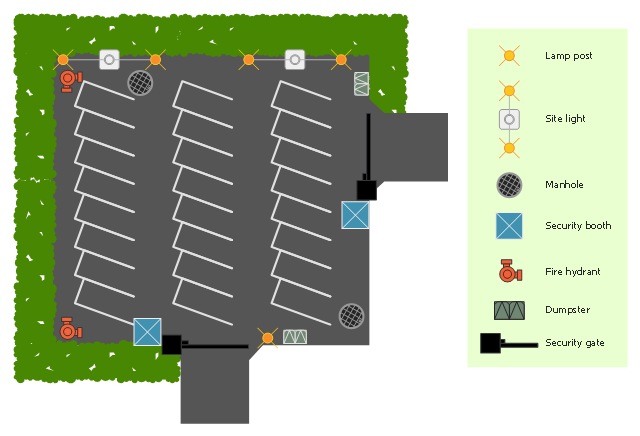 Floor Plans
Floor Plans
Construction, repair and remodeling of the home, flat, office, or any other building or premise begins with the development of detailed building plan and floor plans. Correct and quick visualization of the building ideas is important for further construction of any building.
This site planning sample shows the equipment layout on the secure parking area.
"Parking is the act of stopping and disengaging a vehicle and leaving it unoccupied. Parking on one or both sides of a road is often permitted, though sometimes with restrictions. Parking facilities are constructed in combination with some buildings, to facilitate the coming and going of the buildings' users. ...
Parking facilities include indoor and outdoor private property belonging to a house, the side of the road where metered or laid out for such use, a parking lot (North American English) or car park (British English), indoor and outdoor multi-level structures, shared underground parking facilities, and facilities for particular modes of vehicle such as dedicated structures for cycle parking." [Parking. Wikipedia]
The site plan example "Secure parking" was created using the ConceptDraw PRO diagramming and vector drawing software extended with the Site Plans solution from the Building Plans area of ConceptDraw Solution Park.
"Parking is the act of stopping and disengaging a vehicle and leaving it unoccupied. Parking on one or both sides of a road is often permitted, though sometimes with restrictions. Parking facilities are constructed in combination with some buildings, to facilitate the coming and going of the buildings' users. ...
Parking facilities include indoor and outdoor private property belonging to a house, the side of the road where metered or laid out for such use, a parking lot (North American English) or car park (British English), indoor and outdoor multi-level structures, shared underground parking facilities, and facilities for particular modes of vehicle such as dedicated structures for cycle parking." [Parking. Wikipedia]
The site plan example "Secure parking" was created using the ConceptDraw PRO diagramming and vector drawing software extended with the Site Plans solution from the Building Plans area of ConceptDraw Solution Park.
- Building Drawing Software for Design Site Plan | Building Drawing ...
- How To use Landscape Design Software | How To use House ...
- Site Plans | Building Drawing Design Element Site Plan | Building
- How To use House Electrical Plan Software | How To Draw Building ...
- How To use House Plan Software | How To Create Restaurant Floor ...
- How To Draw Building Plans | How To use Electrical and Telecom ...
- How To use House Electrical Plan Software | Interior Design Piping ...
- How To use Electrical and Telecom Plan Software | Electric and ...
- How To Draw Building Plans | How To Create Restaurant Floor ...
- How To use Landscape Design Software | Landscape architecture ...
- Network Architecture | How To use Architect Software | Diagramming ...
- How To use House Plan Software | Building Drawing Software for ...
- Building Drawing Software for Design Site Plan | Building Drawing ...
- Building Plans with ConceptDraw PRO
- How To use House Plan Software | Restaurant Floor Plans Samples ...
- How To use Architect Software | Network Architecture | Diagramming ...
- Network Architecture | How To use Architect Software | Restaurant ...
- How To Create Home Plan with Examples | How To Draw Building ...
- How To Draw Building Plans
- How To Create Home Plan with Examples
