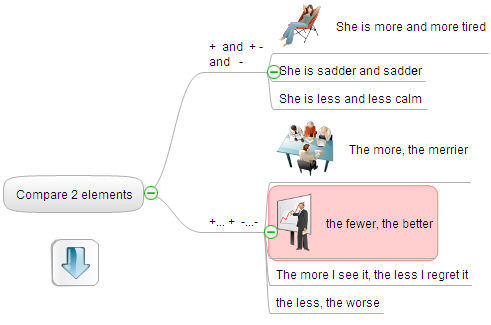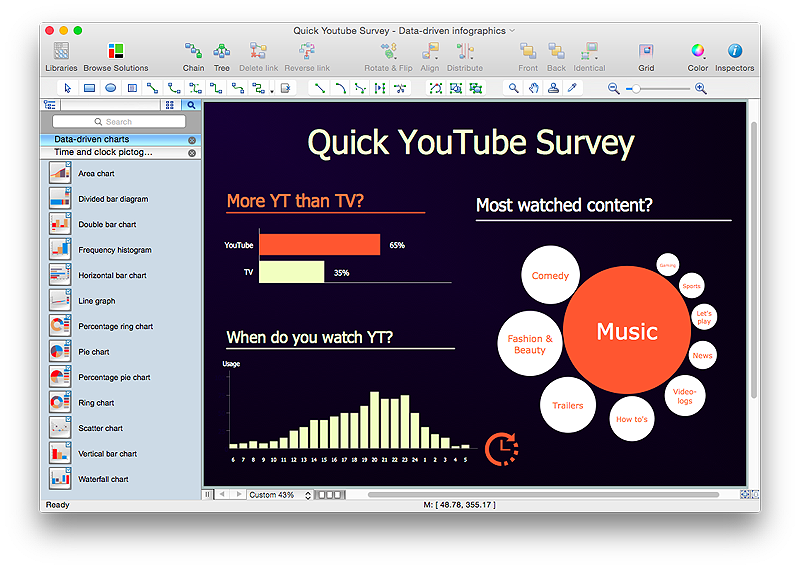This is lecture hall seating plan sample.
It was created on the base of the Lecture Theatre floorplan from the website of the Kent Science Park, UK.
[kentsciencepark.co.uk/ MeetingRooms/ MeetingRooms.aspx]
"A lecture hall (or lecture theatre) is a large room used for instruction, typically at a college or university. Unlike a traditional classroom with a capacity from one to four dozen, the capacity of lecture halls is typically measured in the hundreds. Lecture halls almost always have a pitched floor, so that those in the rear are sat higher than those at the front, allowing them to see the lecturer. The importance of lecture halls is so significant that some schools of architecture have offered courses exclusively centered on their design." [Lecture hall. Wikipedia]
The floor plan example "Lecture theatre" was created using the ConceptDraw PRO diagramming and vector drawing software extended with the School and Training Plans solution from the Building Plans area of ConceptDraw Solution Park.
It was created on the base of the Lecture Theatre floorplan from the website of the Kent Science Park, UK.
[kentsciencepark.co.uk/ MeetingRooms/ MeetingRooms.aspx]
"A lecture hall (or lecture theatre) is a large room used for instruction, typically at a college or university. Unlike a traditional classroom with a capacity from one to four dozen, the capacity of lecture halls is typically measured in the hundreds. Lecture halls almost always have a pitched floor, so that those in the rear are sat higher than those at the front, allowing them to see the lecturer. The importance of lecture halls is so significant that some schools of architecture have offered courses exclusively centered on their design." [Lecture hall. Wikipedia]
The floor plan example "Lecture theatre" was created using the ConceptDraw PRO diagramming and vector drawing software extended with the School and Training Plans solution from the Building Plans area of ConceptDraw Solution Park.
 Seating Plans
Seating Plans
The correct and convenient arrangement of tables, chairs and other furniture in auditoriums, theaters, cinemas, banquet halls, restaurants, and many other premises and buildings which accommodate large quantity of people, has great value and in many cases requires drawing detailed plans. The Seating Plans Solution is specially developed for their easy construction.
 School and Training Plans
School and Training Plans
Planning a school and its campus layout needs to depict the premises, represent internal spaces, location of windows and direction of natural light. Detailed classroom seating chart helps you visualize location of the blackboard and desks, taking into account the specifics of the room and its lighting, with a goal to design the classroom to be comfortable for each pupil and teacher.
HelpDesk
How to Use Mind Maps During a Lecture
How To Use Mind Map During the Lecture. For students, parents, or academic institutions who are looking for ways to make studying more fun and interesting.HelpDesk
How to Create Data-driven Infographics
Data-driven infographics are used in wildly disparate areas of business and commerce. To make effective Data-driven infographics, it's useful to have a wide variety of graphical elements — icons, clipart, stencils, charts and graphs — to illustrate your diagram. ConceptDraw Data-driven Infographics solution provides all the tools you need to present data as described by this article — as well as the charts mentioned previously, you can find histograms, divided bar charts, ring charts, line graphs and area charts — meaning you can find the perfect medium for displaying a certain type of data. It allows you to draw data driven infographics quickly and easily using the special templates and vector stencils libraries.It can be used to quickly communicate a message, to simplify the presentation of large amounts of data, to see data patterns and relationships, and to monitor changes in variables over time.- Seating Plans | Lecture theatre | Classroom Seating Chart Template ...
- Building Drawing Software for Design School Layout | Classroom ...
- Lecture theatre | Smoke alarm equipment layout floor plan | House ...
- How to Draw a Landscape Design Plan | Building Plans with ...
- Draw A Floor Plan For A Lecture Room Measurement
- Home floor plan template | Building Plans with ConceptDraw PRO ...
- Lecture theatre | Audio - Vector stencils library | Classroom lighting ...
- Lecture theatre | School and Training Plans | Classroom Seating ...
- Flat design floor plan | Lecture theatre floor plan | Design Brief For ...
- Lecture theatre | School and Training Plans | Seating Plans ...
- Seating Plans | Building Drawing Software for Design Seating Plan ...
- Banquet Hall Plan Software | Cafe and Restaurant Floor Plans ...
- Lecture theatre | Emergency Plan | Campus Area Networks (CAN ...
- Architectural Drawing Of Casement Window In Plan
- How To Draw Casement Window In Plan
- Lecture Hall Dimensions
- Lecture theatre | Theater seating plan | Building Drawing Software ...
- Lecture theatre | Classroom Seating Chart Template | School and ...
- Emergency Plan | Computer Lecture Room Desk Layout Ideas
- Modern Garden Design | Hotel Plan. Hotel Plan Examples | How To ...


