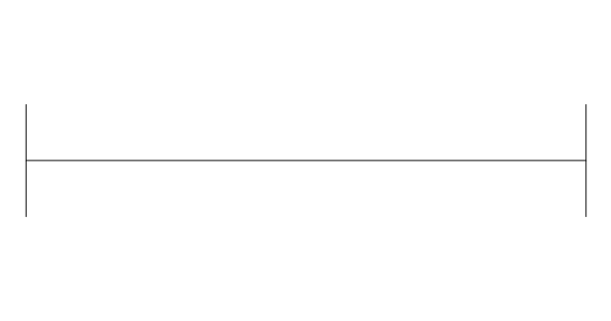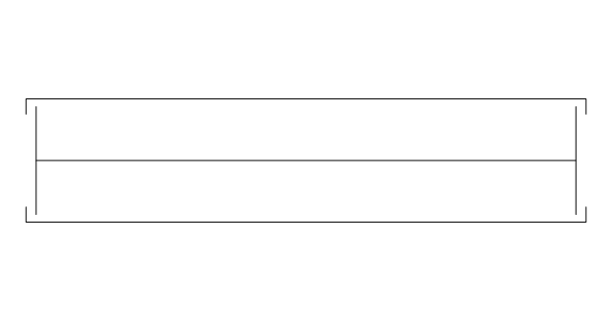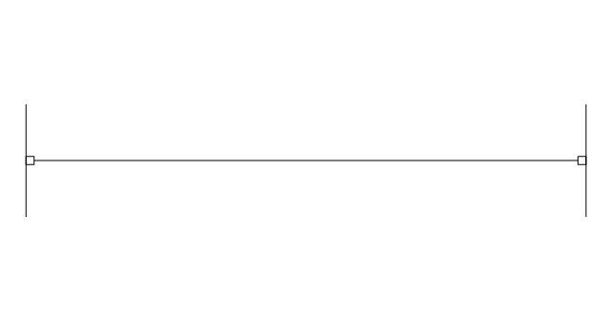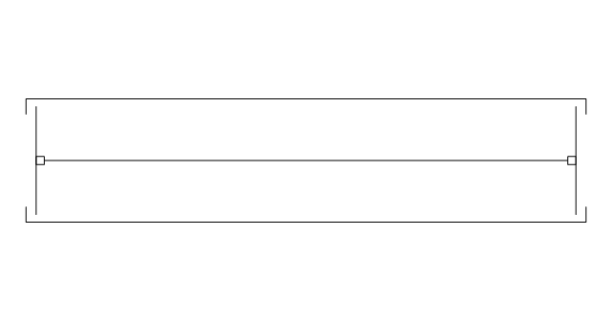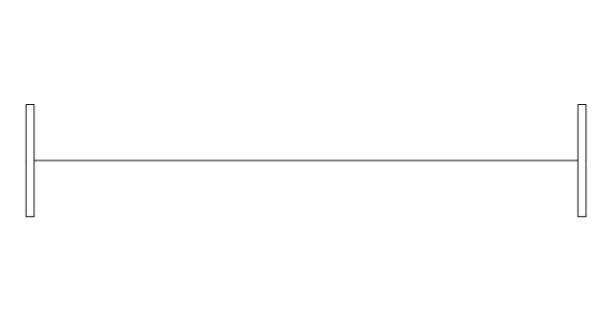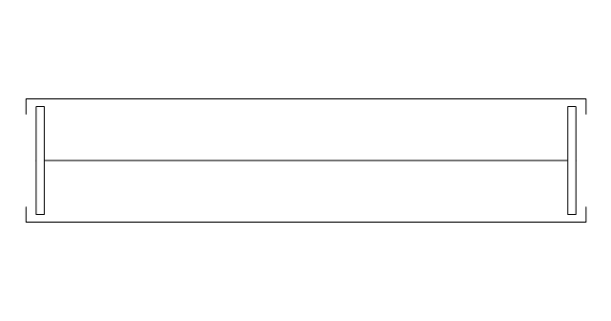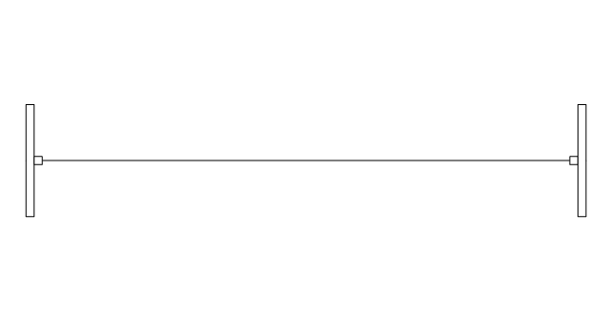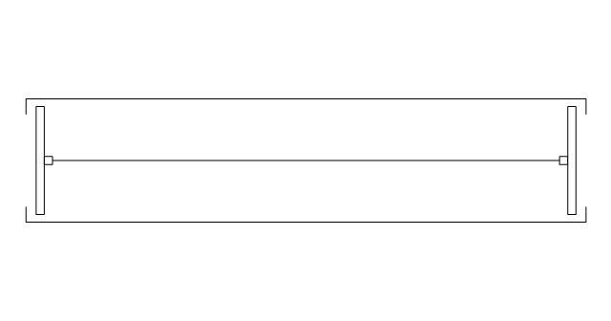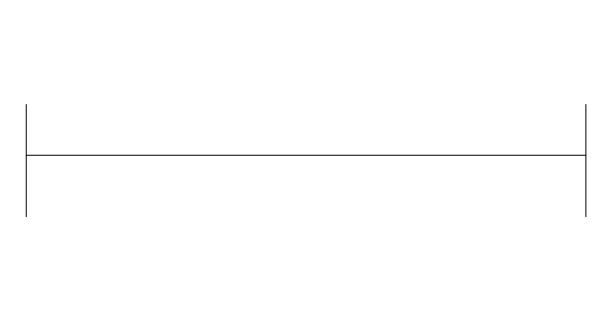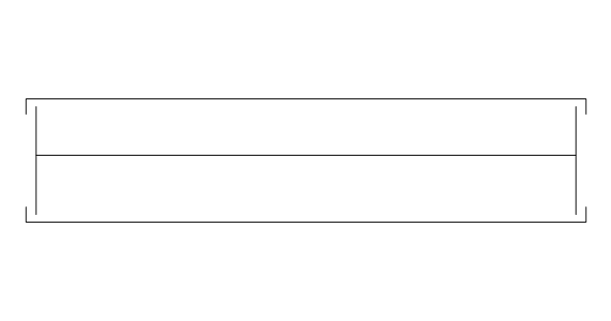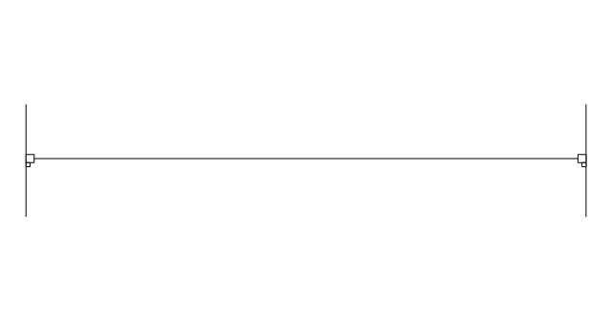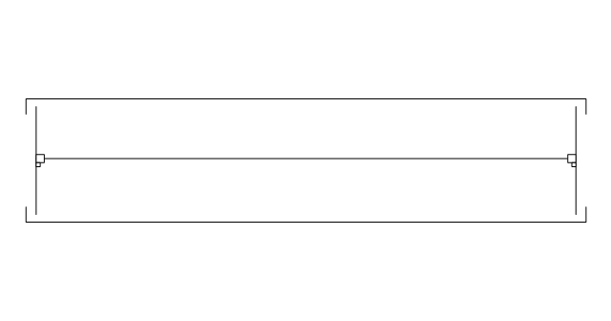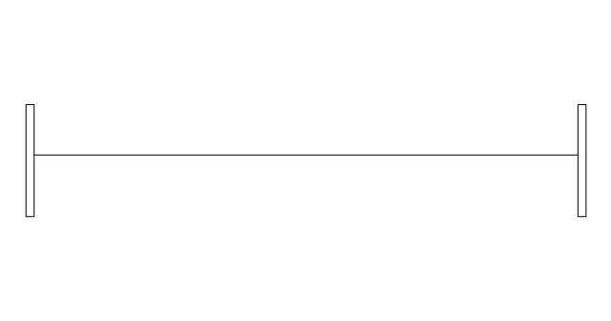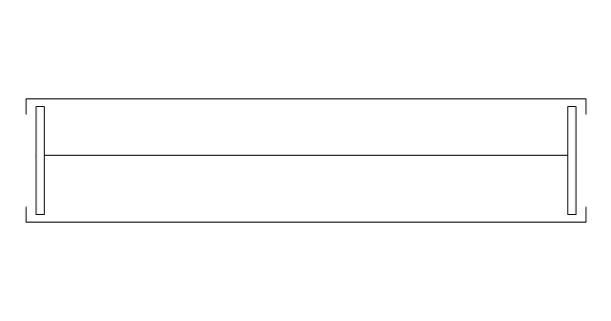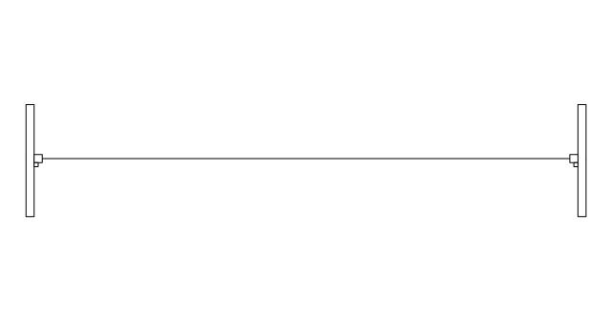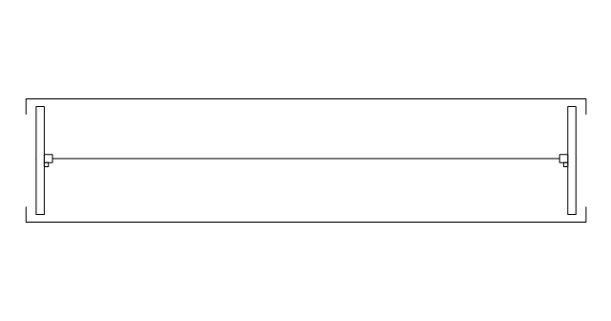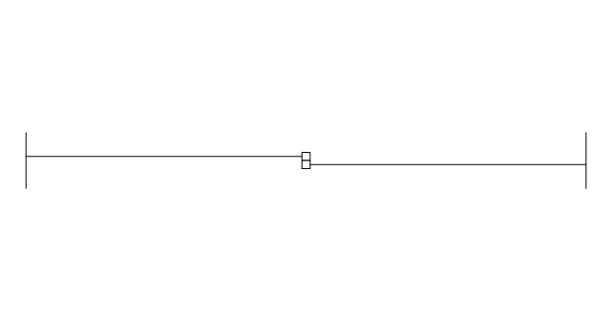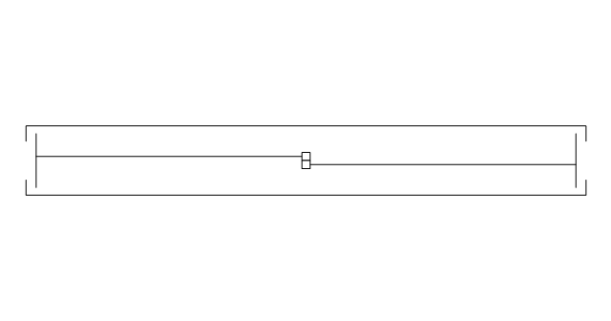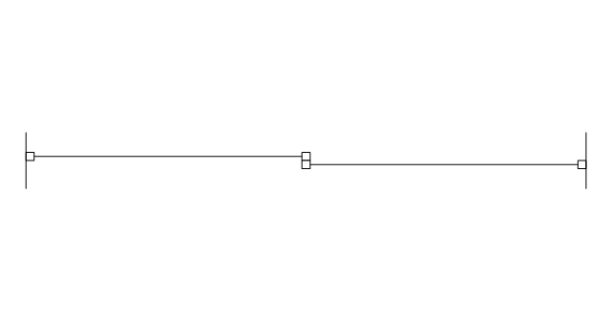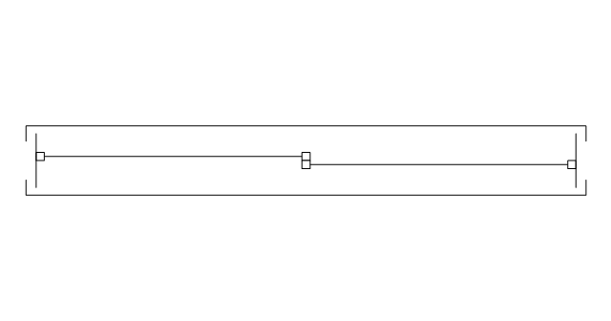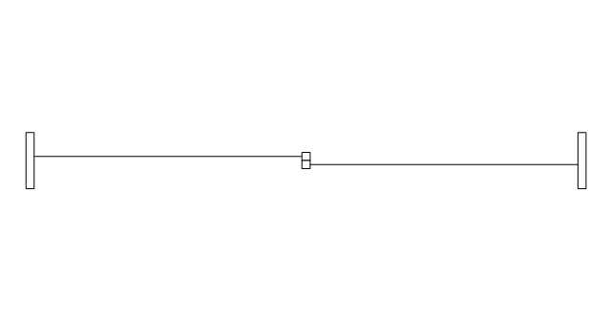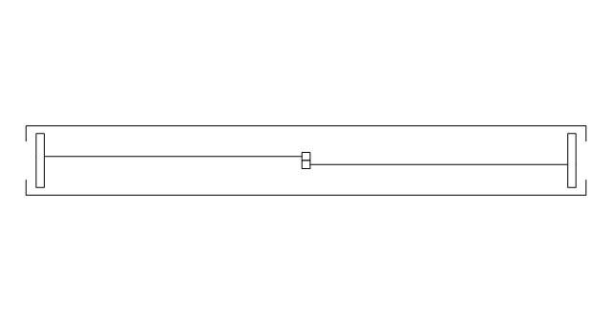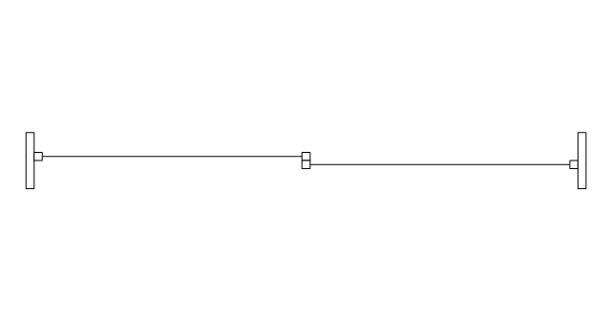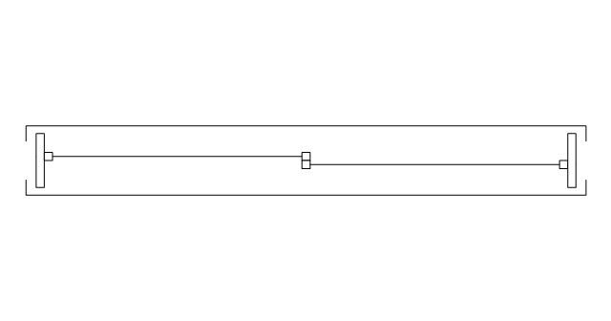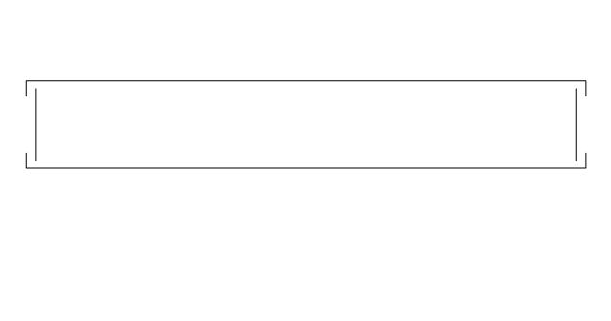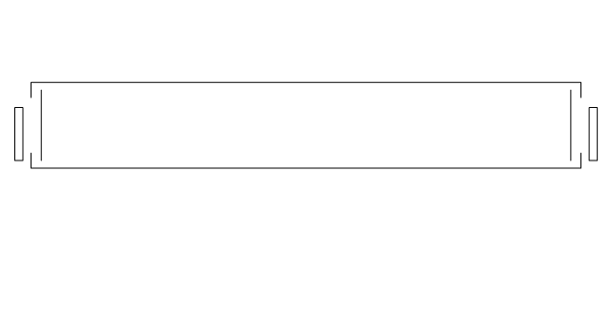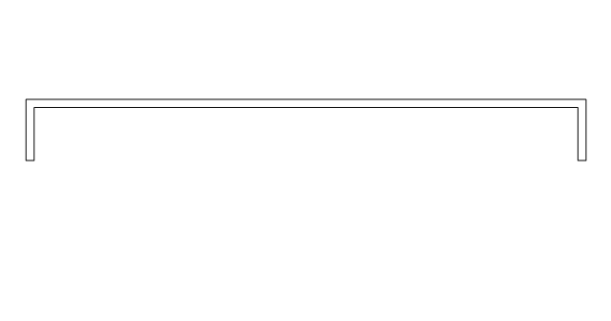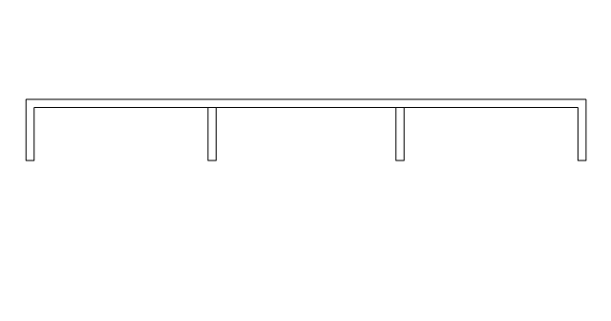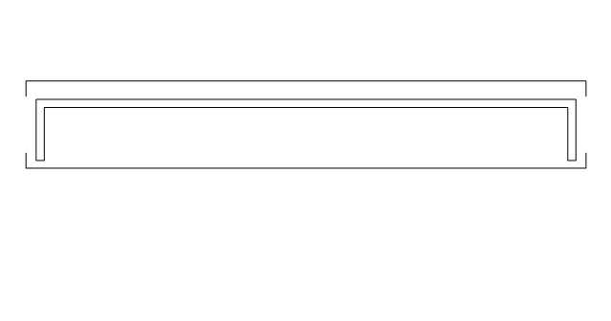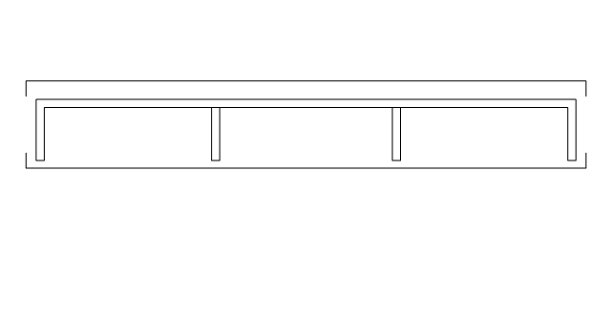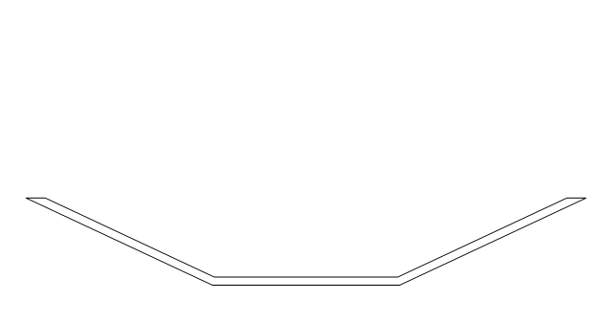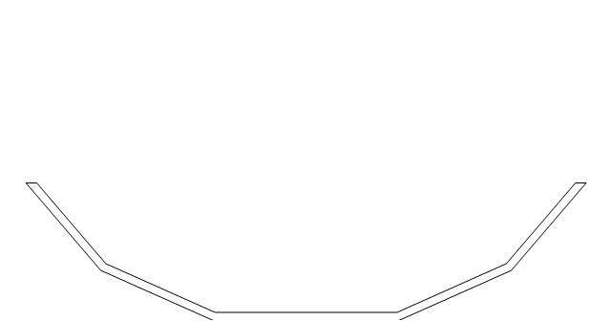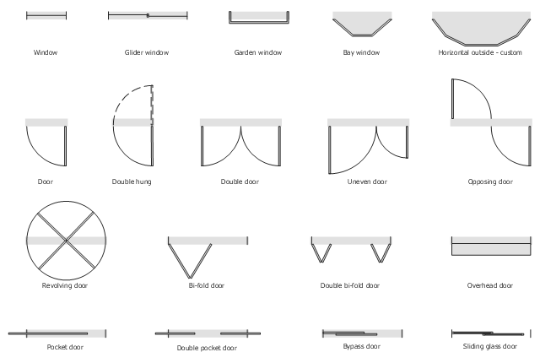The vector stencils library "Windows" contains 34 window shapes. Use it for drawing floor plans in the ConceptDraw PRO diagramming and vector drawing software extended with the Floor Plans solution from the Building Plans area of ConceptDraw Solution Park.
The vector stencils library "Windows and doors" contains 18 window and door shapes.
Use it for drawing your basic floor plans with ConceptDraw PRO diagramming and vector drawing software.
The floorplan shapes example "Design elements - Windows and doors" is included in the Basic Floor Plans solution from the Building Plans area of ConceptDraw Solution Park.
Use it for drawing your basic floor plans with ConceptDraw PRO diagramming and vector drawing software.
The floorplan shapes example "Design elements - Windows and doors" is included in the Basic Floor Plans solution from the Building Plans area of ConceptDraw Solution Park.
 Computer Network Diagrams
Computer Network Diagrams
Computer Network Diagrams solution extends ConceptDraw PRO software with samples, templates and libraries of vector stencils for drawing the computer network topology diagrams.
 Australia Map
Australia Map
For graphic artists creating accurate maps of Australia. The Australia Map solution - allows designers to map Australia for their needs, offers a collection of scalable graphics representing the political geography of Australia, split into distinct state
 Entity-Relationship Diagram (ERD)
Entity-Relationship Diagram (ERD)
Entity-Relationship Diagram (ERD) solution extends ConceptDraw PRO software with templates, samples and libraries of vector stencils from drawing the ER-diagrams by Chen's and crow’s foot notations.
- How To Draw A Bay Window On A Floor Plan
- Bay Window Floor Plan Symbol
- Bay Window Drawing
- Bay Window
- Security system floor plan | Windows - Vector stencils library | Gym ...
- Awning Window Floor Plan
- Bow Window Plan Modern
- Security system floor plan | House floor plan | Ventilation system ...
- Garden Window In Drawing
- Windows - Vector stencils library
- Graphical Representation Of Casement Windows On Floor Plans
- Windows Plans
- Building Drawing Software for Design Office Layout Plan | Plumbing ...
- Minihotel floor plan | House plumbing drawing | Emergency Plan ...
- How To Draw A Floor Plan Window Frame
- Awning Window In Floor Plan
- Basic Floor Plans | Restaurant Floor Plan Software | Windows 10 ...
- How To Draw A Window In Plan
- Minihotel floor plan | Office Layout Plans | School and Training Plans ...
- Windows Plan
