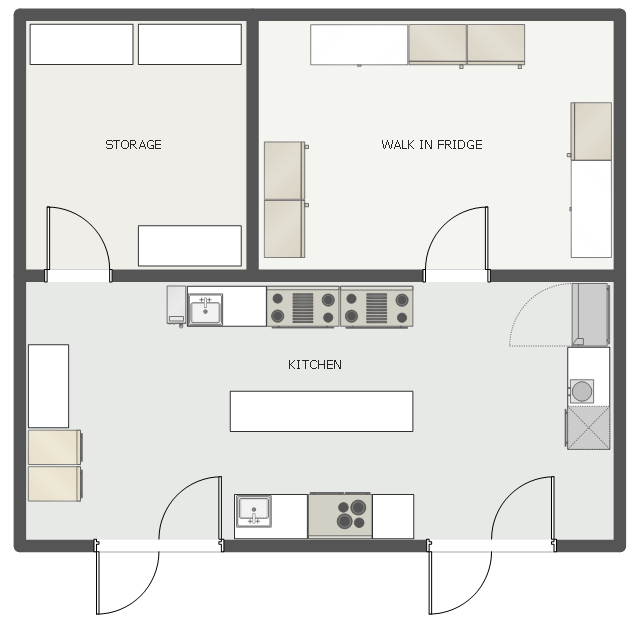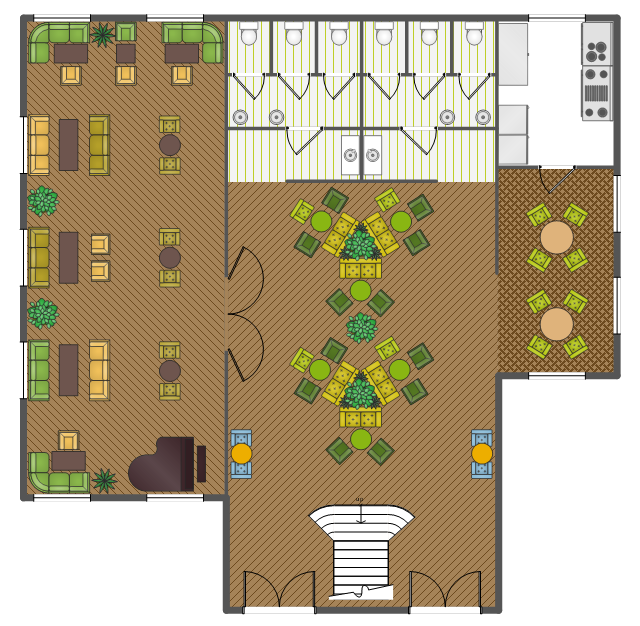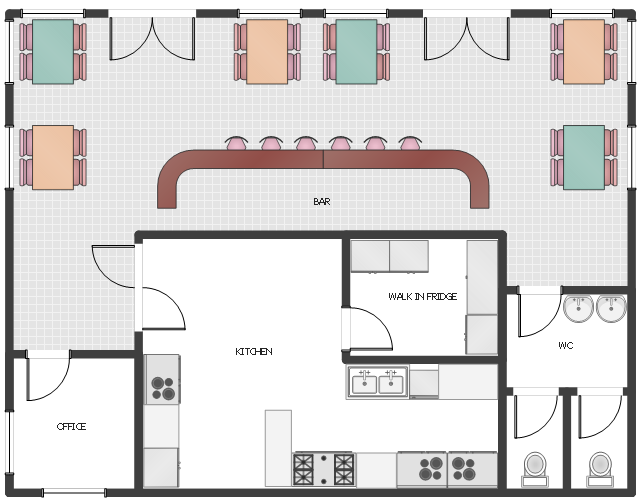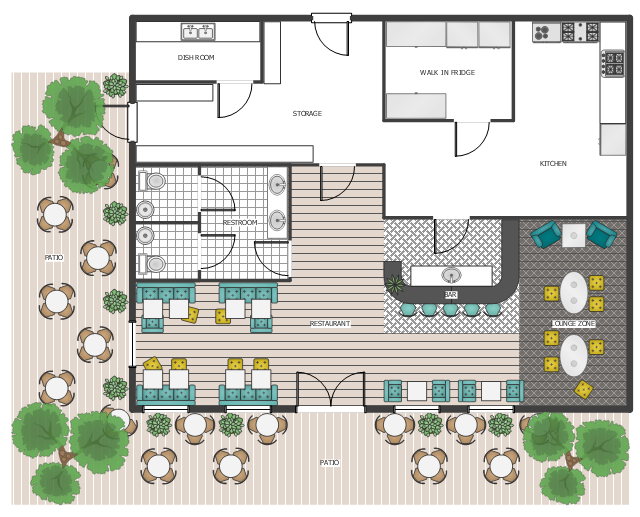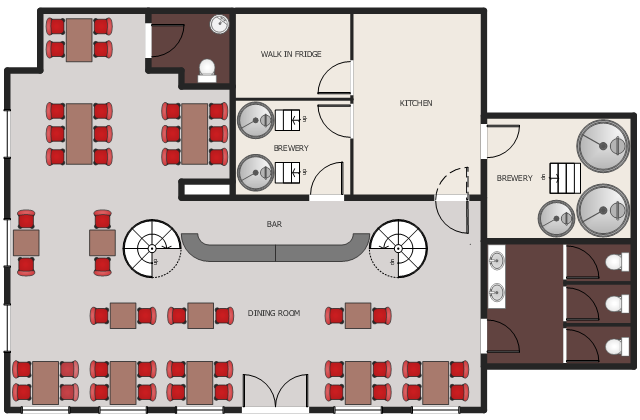This floor plan sample shows restaurant kitchen equipment and furniture layout.
"A kitchen is a room or part of a room used for cooking and food preparation in a dwelling or in a commercial establishment. ...
Commercial kitchens are found in restaurants, cafeterias, hotels, hospitals, educational and workplace facilities, army barracks, and similar establishments. These kitchens are generally larger and equipped with bigger and more heavy-duty equipment than a residential kitchen. For example, a large restaurant may have a huge walk-in refrigerator and a large commercial dishwasher machine." [Kitchen. Wikipedia]
The equipment and furniture layout example "Restaurant Kitchen Floor Plan" was created using the ConceptDraw PRO software extended with the Cafe and Restaurant solution from the Building Plans area of ConceptDraw Solution Park.
"A kitchen is a room or part of a room used for cooking and food preparation in a dwelling or in a commercial establishment. ...
Commercial kitchens are found in restaurants, cafeterias, hotels, hospitals, educational and workplace facilities, army barracks, and similar establishments. These kitchens are generally larger and equipped with bigger and more heavy-duty equipment than a residential kitchen. For example, a large restaurant may have a huge walk-in refrigerator and a large commercial dishwasher machine." [Kitchen. Wikipedia]
The equipment and furniture layout example "Restaurant Kitchen Floor Plan" was created using the ConceptDraw PRO software extended with the Cafe and Restaurant solution from the Building Plans area of ConceptDraw Solution Park.
 Cafe and Restaurant Floor Plans
Cafe and Restaurant Floor Plans
Restaurants and cafes are popular places for recreation, relaxation, and are the scene for many impressions and memories, so their construction and design requires special attention. Restaurants must to be projected and constructed to be comfortable and e
HelpDesk
Restaurant Floor Plan Maker
Someone might think that creating a plan of cafe or restaurant is quite simple. But in fact it is a real art. You need to make it not only beautiful, but also convenient for visitors. Today, restaurants and cafes are not only the places, where people eat, but a places for business meetings, and recreation. Therefore, a well-designed project of the restaurant (cafe, bar) leads to successful sales and good incomes. The ConceptDraw Cafe and Restaurant Floor Plan solution includes libraries that are tailored for Cafe and Restaurants floor plans and interiors.This floor plan sample shows canteen equipment and furniture layout.
"A cafeteria is a type of food service location in which there is little or no waiting staff table service, whether a restaurant or within an institution such as a large office building or school; a school dining location is also referred to as a dining hall or canteen (in British English). ...
Instead of table service, there are food-serving counters/ stalls, either in a line or allowing arbitrary walking paths. Customers take the food that they desire as they walk along, placing it on a tray. In addition, there are often stations where customers order food and wait while it is prepared, particularly for items such as hamburgers or tacos which must be served hot and can be immediately prepared. Alternatively, the patron is given a number and the item is brought to their table. For some food items and drinks, such as sodas, water, or the like, customers collect an empty container, pay at the check-out, and fill the container after the check-out. Free unlimited second servings are often allowed under this system." [Cafeteria. Wikipedia]
The equipment and furniture layout example "Сanteen Floor Plan" was created using the ConceptDraw PRO software extended with the Cafe and Restaurant solution from the Building Plans area of ConceptDraw Solution Park.
"A cafeteria is a type of food service location in which there is little or no waiting staff table service, whether a restaurant or within an institution such as a large office building or school; a school dining location is also referred to as a dining hall or canteen (in British English). ...
Instead of table service, there are food-serving counters/ stalls, either in a line or allowing arbitrary walking paths. Customers take the food that they desire as they walk along, placing it on a tray. In addition, there are often stations where customers order food and wait while it is prepared, particularly for items such as hamburgers or tacos which must be served hot and can be immediately prepared. Alternatively, the patron is given a number and the item is brought to their table. For some food items and drinks, such as sodas, water, or the like, customers collect an empty container, pay at the check-out, and fill the container after the check-out. Free unlimited second servings are often allowed under this system." [Cafeteria. Wikipedia]
The equipment and furniture layout example "Сanteen Floor Plan" was created using the ConceptDraw PRO software extended with the Cafe and Restaurant solution from the Building Plans area of ConceptDraw Solution Park.
This bakery floor plan sample shows baking equipment and bakery cafe furniture layout.
"A bakery (a.k.a. baker's shop or bake shop) is an establishment that produces and sells flour-based food baked in an oven such as bread, cookies, cakes, pastries, and pies. Some retail bakeries are also cafés, serving coffee and tea to customers who wish to consume the baked goods on the premises." [Bakery. Wikipedia]
The bake shop layout example "Bakery Floor Plan" was created using the ConceptDraw PRO software extended with the Cafe and Restaurant solution from the Building Plans area of ConceptDraw Solution Park.
"A bakery (a.k.a. baker's shop or bake shop) is an establishment that produces and sells flour-based food baked in an oven such as bread, cookies, cakes, pastries, and pies. Some retail bakeries are also cafés, serving coffee and tea to customers who wish to consume the baked goods on the premises." [Bakery. Wikipedia]
The bake shop layout example "Bakery Floor Plan" was created using the ConceptDraw PRO software extended with the Cafe and Restaurant solution from the Building Plans area of ConceptDraw Solution Park.
This floor plan sample shows restaurant outdoor area equipment and furniture layout.
"A sidewalk cafe (sometimes called a pavement cafe, cafe terrace, or patio) is an outdoor part of a coffeehouse or cafe. This is an area where customers go to relax, dine, and socialize. Other activities at a sidewalk cafe might include studying, reading, or using, if it is available, the cafe's internet access." [Sidewalk cafe. Wikipedia]
The floor plan example "Restaurant Outdoor Area, Patio Plan" was created using the ConceptDraw PRO software extended with the Cafe and Restaurant solution from the Building Plans area of ConceptDraw Solution Park.
"A sidewalk cafe (sometimes called a pavement cafe, cafe terrace, or patio) is an outdoor part of a coffeehouse or cafe. This is an area where customers go to relax, dine, and socialize. Other activities at a sidewalk cafe might include studying, reading, or using, if it is available, the cafe's internet access." [Sidewalk cafe. Wikipedia]
The floor plan example "Restaurant Outdoor Area, Patio Plan" was created using the ConceptDraw PRO software extended with the Cafe and Restaurant solution from the Building Plans area of ConceptDraw Solution Park.
This floor plan sample shows brewery equipment and furniture layout.
"A brewery or brewing company is a business that makes and sells beer. The place at which beer is commercially made is either called a brewery or a beerhouse, where distinct sets of brewing equipment are called plant. ...
The diversity of size in breweries is matched by the diversity of processes, degrees of automation, and kinds of beer produced in breweries. A brewery is typically divided into distinct sections, with each section reserved for one part of the brewing process." [Brewery. Wikipedia]
The floor plan example "Brewery Plan" was created using the ConceptDraw PRO software extended with the Cafe and Restaurant solution from the Building Plans area of ConceptDraw Solution Park.
"A brewery or brewing company is a business that makes and sells beer. The place at which beer is commercially made is either called a brewery or a beerhouse, where distinct sets of brewing equipment are called plant. ...
The diversity of size in breweries is matched by the diversity of processes, degrees of automation, and kinds of beer produced in breweries. A brewery is typically divided into distinct sections, with each section reserved for one part of the brewing process." [Brewery. Wikipedia]
The floor plan example "Brewery Plan" was created using the ConceptDraw PRO software extended with the Cafe and Restaurant solution from the Building Plans area of ConceptDraw Solution Park.
- Plumbing and Piping Plans | Floor Plans | Cafe and Restaurant ...
- Concept Maps | Cafe and Restaurant Floor Plans | The Best Choice ...
- Cafe and Restaurant Floor Plans
- Restaurant Kitchen Floor Plan
- Restaurant Floor Plans Samples | How To Create Restaurant Floor ...
- Cafe and Restaurant Floor Plans
- Cafe Design Ideas | Restaurant Floor Plan | Cafe Decor | Cafe And ...
- How to Create Organizational Chart Quickly | Organizational Charts ...
- Restaurant Outdoor Area, Patio Plan
- Brewery Plan
