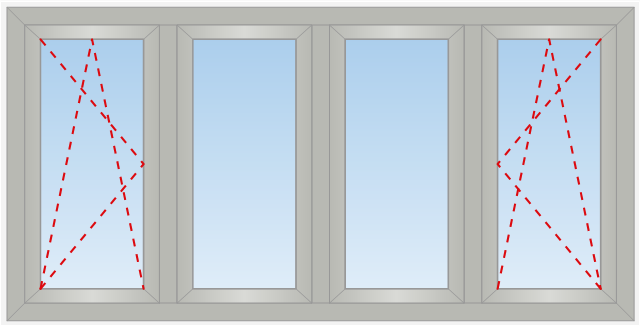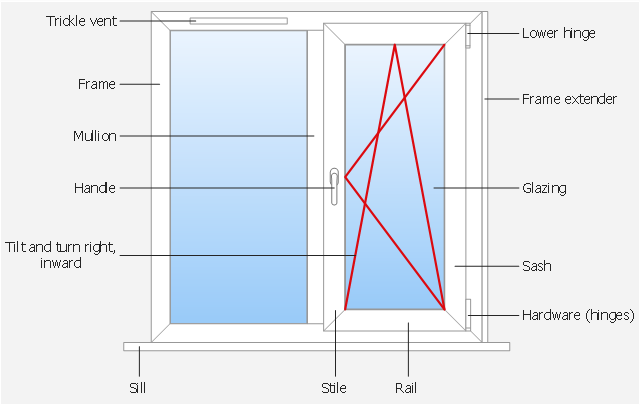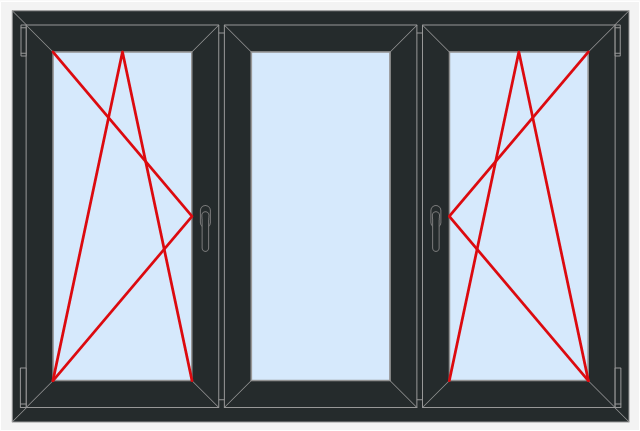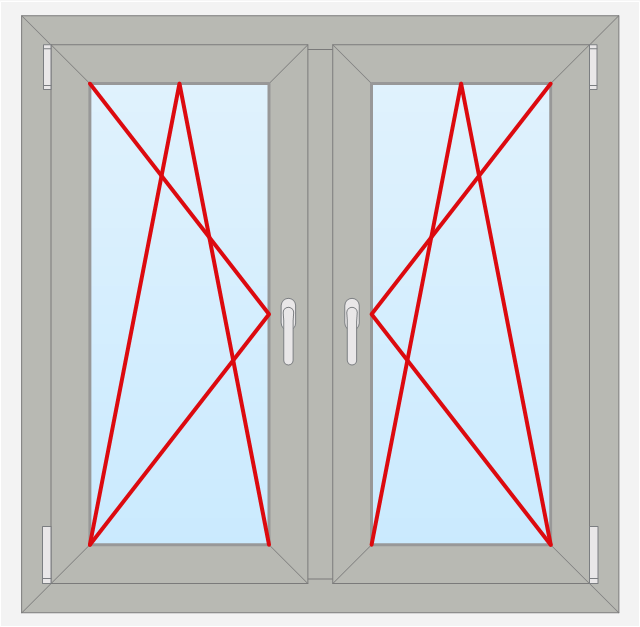 Tilt and Turn Windows
Tilt and Turn Windows
Tilt and Turn Windows solution provides professional tools and ready-to-use vector design objects making the process of window design simple and comfortable, allowing easily model the windows constructions, to draw the sketches and schematics of windows, to create detailed drawings of window designs combining different types of sashes, designing the tilt inward and outward windows, single, double window or multi-panel windows, single hung window, double hung window, and many other window types with depiction of sizes and types of turn constructions.
This sketch example shows the outside view of 4 panel tilt and turn window.
"Glazing, which derives from the Middle English for 'glass', is a part of a wall or window, made of glass. ...
Common types of glazing that are used in architectural applications include clear and tinted float glass, tempered glass, and laminated glass as well as a variety of coated glasses, all of which can be glazed singly or as double, or even triple, glazing units. Ordinary clear glass has a slight green tinge but special colorless glasses are offered by several manufacturers." [Glazing (window). Wikipedia]
The sketch sample "Tilt and turn window, 4 panel, outside" was designed using ConceptDraw PRO software extended with Tilt and turn windows solution from Building plans area of ConceptDraw Solution Park.
"Glazing, which derives from the Middle English for 'glass', is a part of a wall or window, made of glass. ...
Common types of glazing that are used in architectural applications include clear and tinted float glass, tempered glass, and laminated glass as well as a variety of coated glasses, all of which can be glazed singly or as double, or even triple, glazing units. Ordinary clear glass has a slight green tinge but special colorless glasses are offered by several manufacturers." [Glazing (window). Wikipedia]
The sketch sample "Tilt and turn window, 4 panel, outside" was designed using ConceptDraw PRO software extended with Tilt and turn windows solution from Building plans area of ConceptDraw Solution Park.
This sketch example shows the inside view of tilt and turn window.
"Glazing can be mounted on the surface of a window sash or door stile, usually made of wood, aluminium or PVC. The glass is fixed into a rabbet (rebate) in the frame in a number of ways including triangular glazing points, putty, etc." [Glazing (window). Wikipedia]
The sketch sample "Tilt and turn window, inside" was designed using ConceptDraw PRO software extended with Tilt and turn windows solution from Building plans area of ConceptDraw Solution Park.
"Glazing can be mounted on the surface of a window sash or door stile, usually made of wood, aluminium or PVC. The glass is fixed into a rabbet (rebate) in the frame in a number of ways including triangular glazing points, putty, etc." [Glazing (window). Wikipedia]
The sketch sample "Tilt and turn window, inside" was designed using ConceptDraw PRO software extended with Tilt and turn windows solution from Building plans area of ConceptDraw Solution Park.
This sketch example shows the inside view of triple panel tilt and turn window.
"Glazing and filling[edit]
Low-emissivity coated panes reduce heat transfer by radiation, which, depending on which surface is coated, helps prevent heat loss (in cold climates) or heat gains (in warm climates).
High thermal resistance can be obtained by evacuating or filling the insulated glazing units with gases such as argon or krypton, which reduces conductive heat transfer due to their low thermal conductivity. Performance of such units depends on good window seals and meticulous frame construction to prevent entry of air and loss of efficiency." [Window. Wikipedia]
The sketch sample "Tilt and turn window, 3 panel, inside" was designed using ConceptDraw PRO software extended with Tilt and turn windows solution from Building plans area of ConceptDraw Solution Park.
"Glazing and filling[edit]
Low-emissivity coated panes reduce heat transfer by radiation, which, depending on which surface is coated, helps prevent heat loss (in cold climates) or heat gains (in warm climates).
High thermal resistance can be obtained by evacuating or filling the insulated glazing units with gases such as argon or krypton, which reduces conductive heat transfer due to their low thermal conductivity. Performance of such units depends on good window seals and meticulous frame construction to prevent entry of air and loss of efficiency." [Window. Wikipedia]
The sketch sample "Tilt and turn window, 3 panel, inside" was designed using ConceptDraw PRO software extended with Tilt and turn windows solution from Building plans area of ConceptDraw Solution Park.
This sketch example shows the inside view of double panel tilt and turn window.
"Windows can be a significant source of heat transfer. Therefore, insulated glazing units consist of two or more panes to reduce the transfer of heat." [Window. Wikipedia]
The sketch sample "Tilt and turn window, 2 panel, inside" was designed using ConceptDraw PRO software extended with Tilt and turn windows solution from Building plans area of ConceptDraw Solution Park.
"Windows can be a significant source of heat transfer. Therefore, insulated glazing units consist of two or more panes to reduce the transfer of heat." [Window. Wikipedia]
The sketch sample "Tilt and turn window, 2 panel, inside" was designed using ConceptDraw PRO software extended with Tilt and turn windows solution from Building plans area of ConceptDraw Solution Park.
- Design elements - Doors and windows | Symbol For Double Glazing ...
- Building Design Package | Glass Door Double Swing Access Control
- How To Represent A Double Door In A House Plan
- Double Glazed Window Symbol On Plans
- Gym and Spa Area Plans | Basic Floor Plans | Home Architect ...
- How To use House Electrical Plan Software | Create Floor Plans ...
- Window And Door Symbols
- Symbol Of Double Hung Door
- Design elements - Doors and windows | Plumbing and Piping Plans ...
- Design elements - Doors and windows | Create Floor Plans Easily ...
- Design elements - Doors and windows | Design elements - Walls ...
- Door Symbols
- How To use House Electrical Plan Software | Doors - Vector stencils ...
- How To use House Electrical Plan Software | How To use ...
- Design elements - Doors and windows
- Symbols Of Windows And Doors
- Design elements - Doors and windows | How To use Appliances ...
- Doors And Windows Symbol
- Symbols Of Window
- Doors Symbols



