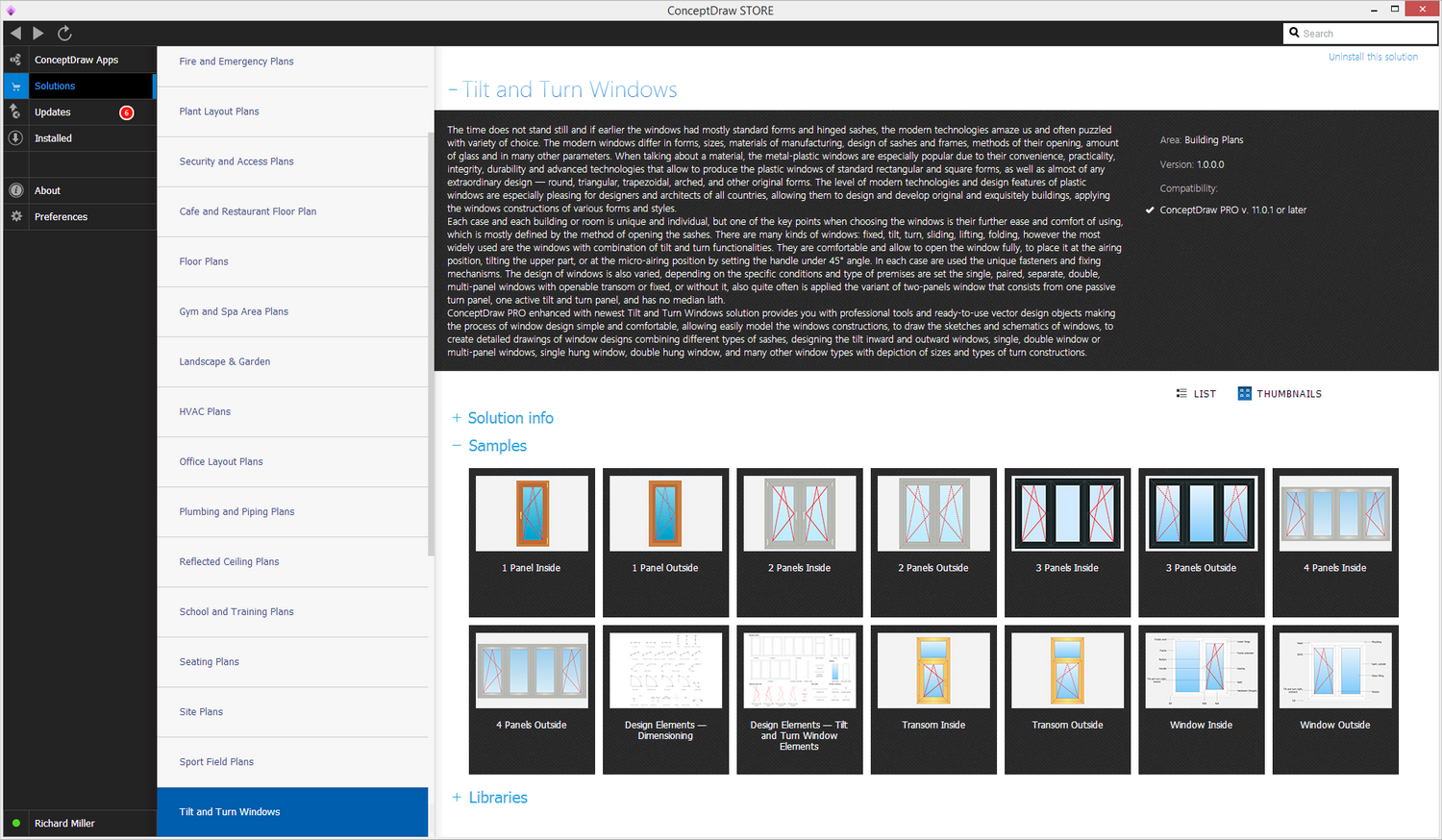- Electric and Telecom Plans Free
- Fire and Emergency Plans Free
- Floor Plans Free
- Plant Layout Plans Free
- School and Training Plans Free
- Seating Plans Free
- Security and Access Plans Free
- Site Plans Free
- Sport Field Plans Free
- Business Process Diagrams Free
- Business Process Mapping Free
- Classic Business Process Modeling Free
- Cross-Functional Flowcharts Free
- Event-driven Process Chain Diagrams Free
- IDEF Business Process Diagrams Free
- Logistics Flow Charts Free
- Workflow Diagrams Free
- ConceptDraw Dashboard for Facebook Free
- Mind Map Exchange Free
- MindTweet Free
- Note Exchange Free
- Project Exchange Free
- Social Media Response Free
- Active Directory Diagrams Free
- AWS Architecture Diagrams Free
- Azure Architecture Free
- Cisco Network Diagrams Free
- Cisco Networking Free
- Cloud Computing Diagrams Free
- Computer Network Diagrams Free
- Google Cloud Platform Free
- Interactive Voice Response Diagrams Free
- Network Layout Floor Plans Free
- Network Security Diagrams Free
- Rack Diagrams Free
- Telecommunication Network Diagrams Free
- Vehicular Networking Free
- Wireless Networks Free
- Comparison Dashboard Free
- Composition Dashboard Free
- Correlation Dashboard Free
- Frequency Distribution Dashboard Free
- Meter Dashboard Free
- Spatial Dashboard Free
- Status Dashboard Free
- Time Series Dashboard Free
- Basic Circle-Spoke Diagrams Free
- Basic Circular Arrows Diagrams Free
- Basic Venn Diagrams Free
- Block Diagrams Free
- Concept Maps Free
- Family Tree Free
- Flowcharts Free
- Basic Area Charts Free
- Basic Bar Graphs Free
- Basic Divided Bar Diagrams Free
- Basic Histograms Free
- Basic Line Graphs Free
- Basic Picture Graphs Free
- Basic Pie Charts Free
- Basic Scatter Diagrams Free
- Aerospace and Transport Free
- Artwork Free
- Audio, Video, Media Free
- Business and Finance Free
- Computers and Communications Free
- Holiday Free
- Manufacturing and Maintenance Free
- Nature Free
- People Free
- Presentation Clipart Free
- Safety and Security Free
- Analog Electronics Free
- Audio and Video Connectors Free
- Basic Circuit Diagrams Free
- Chemical and Process Engineering Free
- Digital Electronics Free
- Electrical Engineering Free
- Electron Tube Circuits Free
- Electronic Block Diagrams Free
- Fault Tree Analysis Diagrams Free
- GHS Hazard Pictograms Free
- Home Automation and Wiring Free
- Mechanical Engineering Free
- One-line Diagrams Free
- Power Сircuits Free
- Specification and Description Language (SDL) Free
- Telecom and AV Circuits Free
- Transport Hazard Pictograms Free
- Data-driven Infographics Free
- Pictorial Infographics Free
- Spatial Infographics Free
- Typography Infographics Free
- Calendars Free
- Decision Making Free
- Enterprise Architecture Diagrams Free
- Fishbone Diagrams Free
- Organizational Charts Free
- Plan-Do-Check-Act (PDCA) Free
- Seven Management and Planning Tools Free
- SWOT and TOWS Matrix Diagrams Free
- Timeline Diagrams Free
- Australia Map Free
- Continent Maps Free
- Directional Maps Free
- Germany Map Free
- Metro Map Free
- UK Map Free
- USA Maps Free
- Customer Journey Mapping Free
- Marketing Diagrams Free
- Matrices Free
- Pyramid Diagrams Free
- Sales Dashboard Free
- Sales Flowcharts Free
- Target and Circular Diagrams Free
- Cash Flow Reports Free
- Current Activities Reports Free
- Custom Excel Report Free
- Knowledge Reports Free
- MINDMAP Reports Free
- Overview Reports Free
- PM Agile Free
- PM Dashboards Free
- PM Docs Free
- PM Easy Free
- PM Meetings Free
- PM Planning Free
- PM Presentations Free
- PM Response Free
- Resource Usage Reports Free
- Visual Reports Free
- House of Quality Free
- Quality Mind Map Free
- Total Quality Management TQM Diagrams Free
- Value Stream Mapping Free
- Astronomy Free
- Biology Free
- Chemistry Free
- Language Learning Free
- Mathematics Free
- Physics Free
- Piano Sheet Music Free
- Android User Interface Free
- Class Hierarchy Tree Free
- Data Flow Diagrams (DFD) Free
- DOM Tree Free
- Entity-Relationship Diagram (ERD) Free
- EXPRESS-G data Modeling Diagram Free
- IDEF0 Diagrams Free
- iPhone User Interface Free
- Jackson Structured Programming (JSP) Diagrams Free
- macOS User Interface Free
- Object-Role Modeling (ORM) Diagrams Free
- Rapid UML Free
- SYSML Free
- Website Wireframe Free
- Windows 10 User Interface Free
Tilt and Turn Windows
The time does not stand still and if earlier the windows had mostly standard forms and hinged sashes, the modern technologies amaze us and often puzzled with variety of choice. The modern windows differ in forms, sizes, materials of manufacturing, design of sashes and frames, methods of their opening, amount of glass and in many other parameters. When talking about a material, the metal-plastic windows are especially popular due to their convenience, practicality, integrity, durability and advanced technologies that allow to produce the plastic windows of standard rectangular and square forms, as well as almost of any extraordinary design - round, triangular, trapezoidal, arched, and other original forms. The level of modern technologies and design features of plastic windows are especially pleasing for designers and architects of all countries, allowing them to design and develop original and exquisitely buildings, applying the windows constructions of various forms and styles.
Each case and each building or room is unique and individual, but one of the key points when choosing the windows is their further ease and comfort of using, which is mostly defined by the method of opening the sashes. There are many kinds of windows: fixed, tilt, turn, sliding, lifting, folding, however the most widely used are the windows with combination of tilt and turn functionalities. They are comfortable and allow to open the window fully, to place it at the airing position, tilting the upper part, or at the micro-airing position by setting the handle under 45° angle. In each case are used the unique fasteners and fixing mechanisms. The design of windows is also varied, depending on the specific conditions and type of premises are set the single, paired, separate, double, multi-panel windows with openable transom or fixed, or without it, also quite often is applied the variant of two-panels window that consists from one passive turn panel, one active tilt and turn panel, and has no median lath.
ConceptDraw DIAGRAM enhanced with newest Tilt and Turn Windows solution provides you with professional tools and ready-to-use vector design objects making the process of window design simple and comfortable, allowing easily model the windows constructions, to draw the sketches and schematics of windows, to create detailed drawings of window designs combining different types of sashes, designing the tilt inward and outward windows, single, double window or multi-panel windows, single hung window, double hung window, and many other window types with depiction of sizes and types of turn constructions.
-
Buy this solution $25 -
Solution Requirements - This solution requires the following products to be installed:
ConceptDraw DIAGRAM v18 - This solution requires the following products to be installed:
-
Compatibility - Sonoma (14), Sonoma (15)
MS Windows 10, 11 - Sonoma (14), Sonoma (15)
-
Support for this Solution -
Helpdesk
There are 2 stencil libraries containing 65 vector objects in the Tilt and Turn Windows solution.
Design Elements — Tilt and Turn Windows
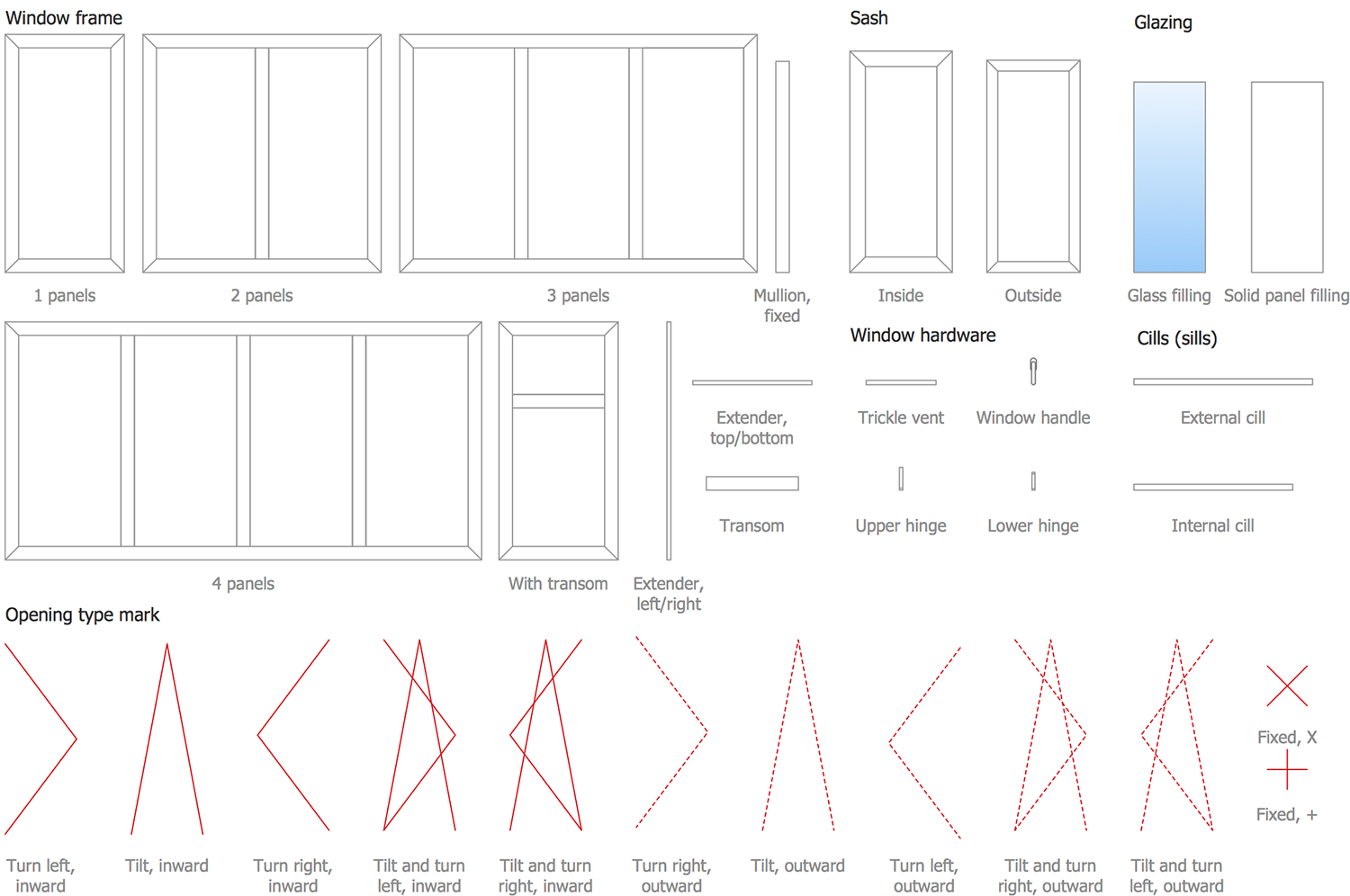
Design Elements — Dimensioning
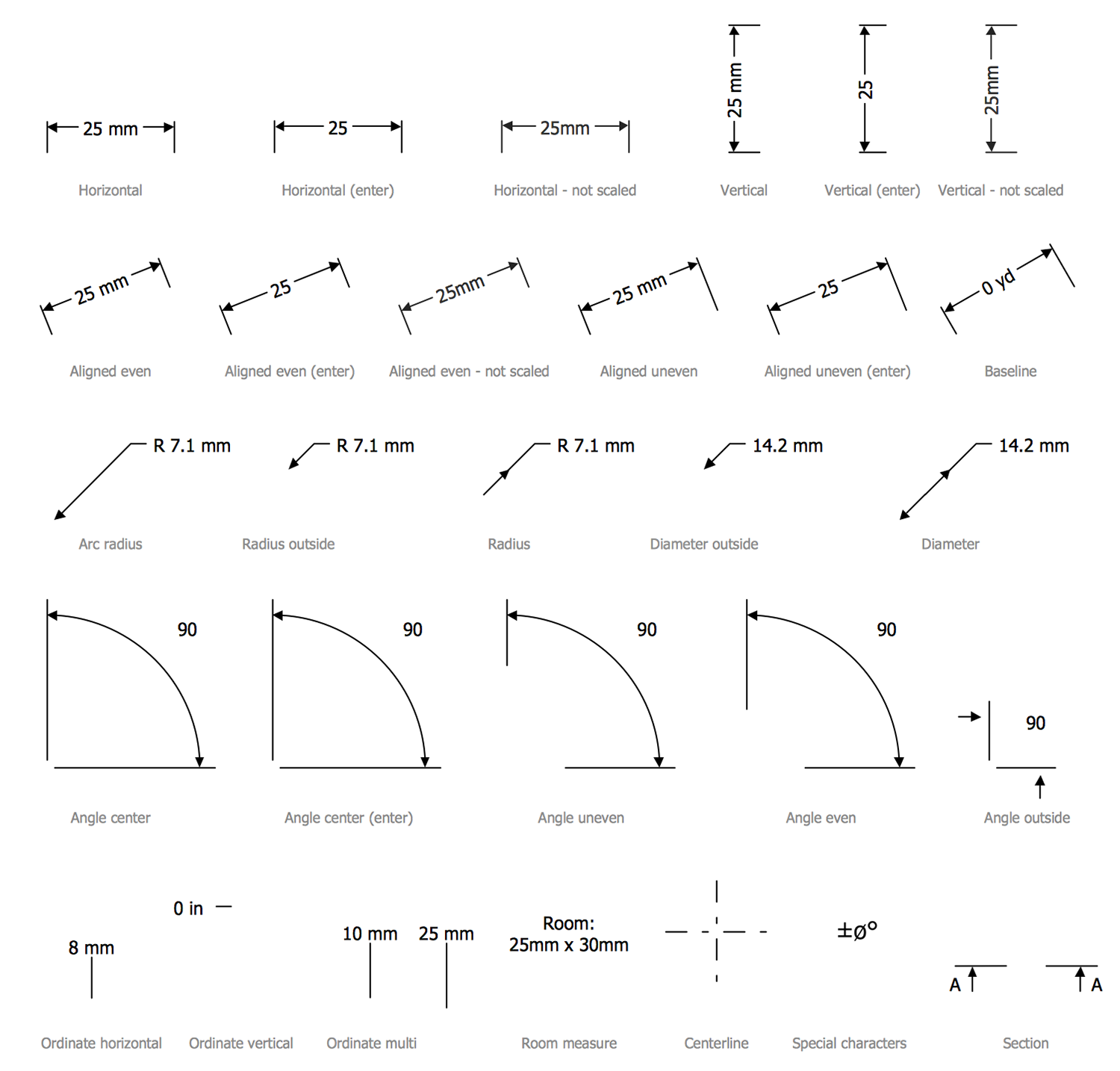
Tilt and Turn Windows Examples
There are a few samples that you see on this page which were created in the ConceptDraw DIAGRAM application by using the Tilt and Turn Windows solution. Some of the solution's capabilities as well as the professional results which you can achieve are all demonstrated here on this page.
All source documents are vector graphic documents which are always available for modifying, reviewing and/or converting to many different formats, such as MS PowerPoint, PDF file, MS Visio, and many other graphic ones from the ConceptDraw Solution Park or ConceptDraw STORE. The Tilt and Turn Windows solution is available to all ConceptDraw DIAGRAM users to get installed and used while working in the ConceptDraw DIAGRAM diagramming and drawing software.
Example 1: 1 Panel Inside
This example was created in ConceptDraw DIAGRAM using a combination of libraries from the Tilt and Turn Windows Solution. An experienced user spent 5 minutes creating this sample.
This sample illustrates the inside view of the single panel window. In a schematic way is represented that this is a window with tilt and turn right inward mechanism. The represented designations are common used for windows constructions. According to the rules, for illustration the window’s opening inside the room are used the solid lines in the case of displaying the window inside the room, and dashed lines when the window is displayed from outside.
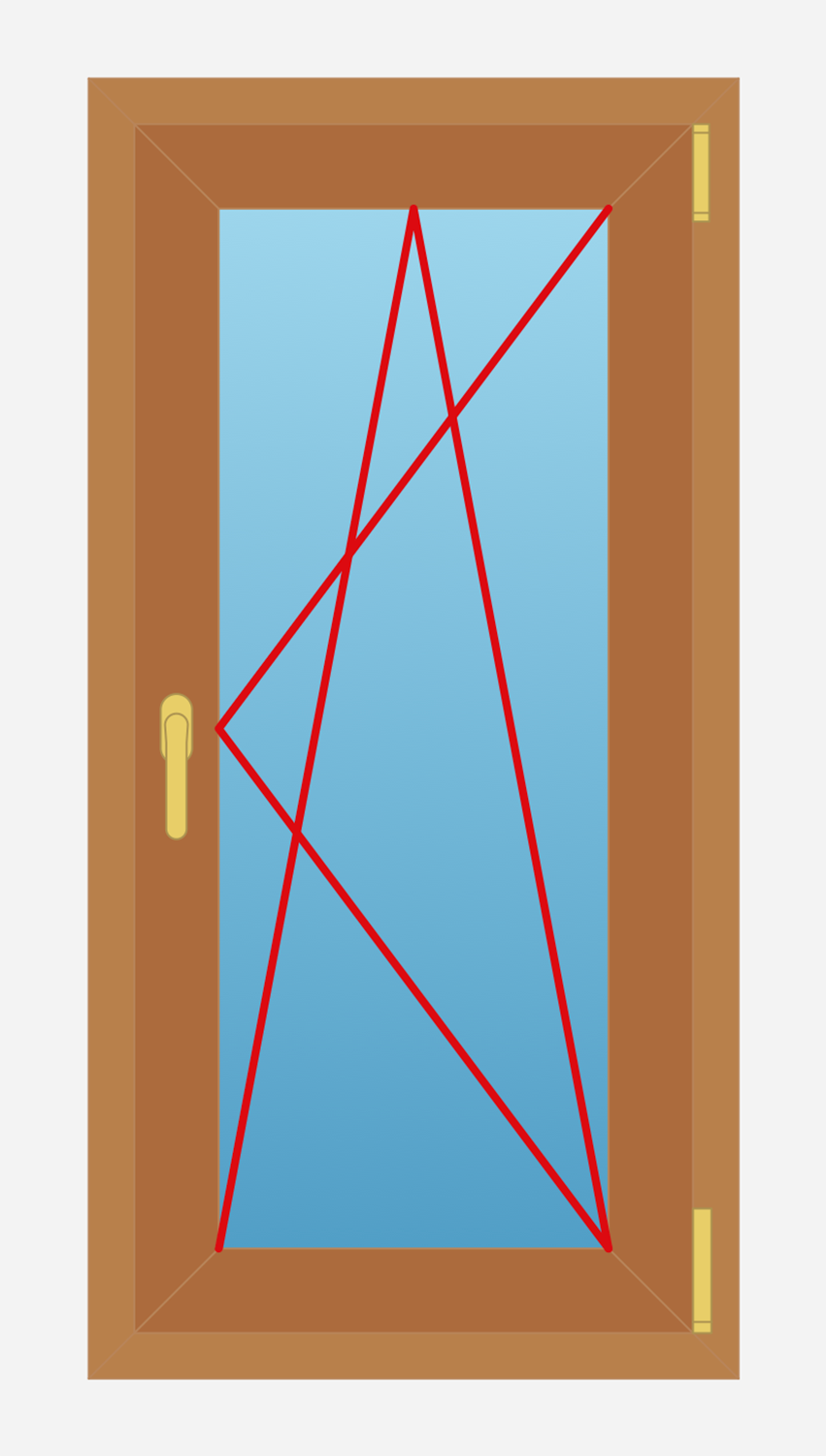
Example 2: 1 Panel Outside
This example was created in ConceptDraw DIAGRAM using a combination of libraries from the Tilt and Turn Windows Solution. An experienced user spent 5 minutes creating this sample.
The method of window's opening is a quite important factor, from it entirely depends how comfortable will be its use. This example demonstrates the outside view of the single panel window, that is tilt and turn right outward. Any opening type can be displayed in seconds with use of vector objects from the Tilt and Turn Windows library developed and offered at the same-titled solution at ConceptDraw Solution Park.
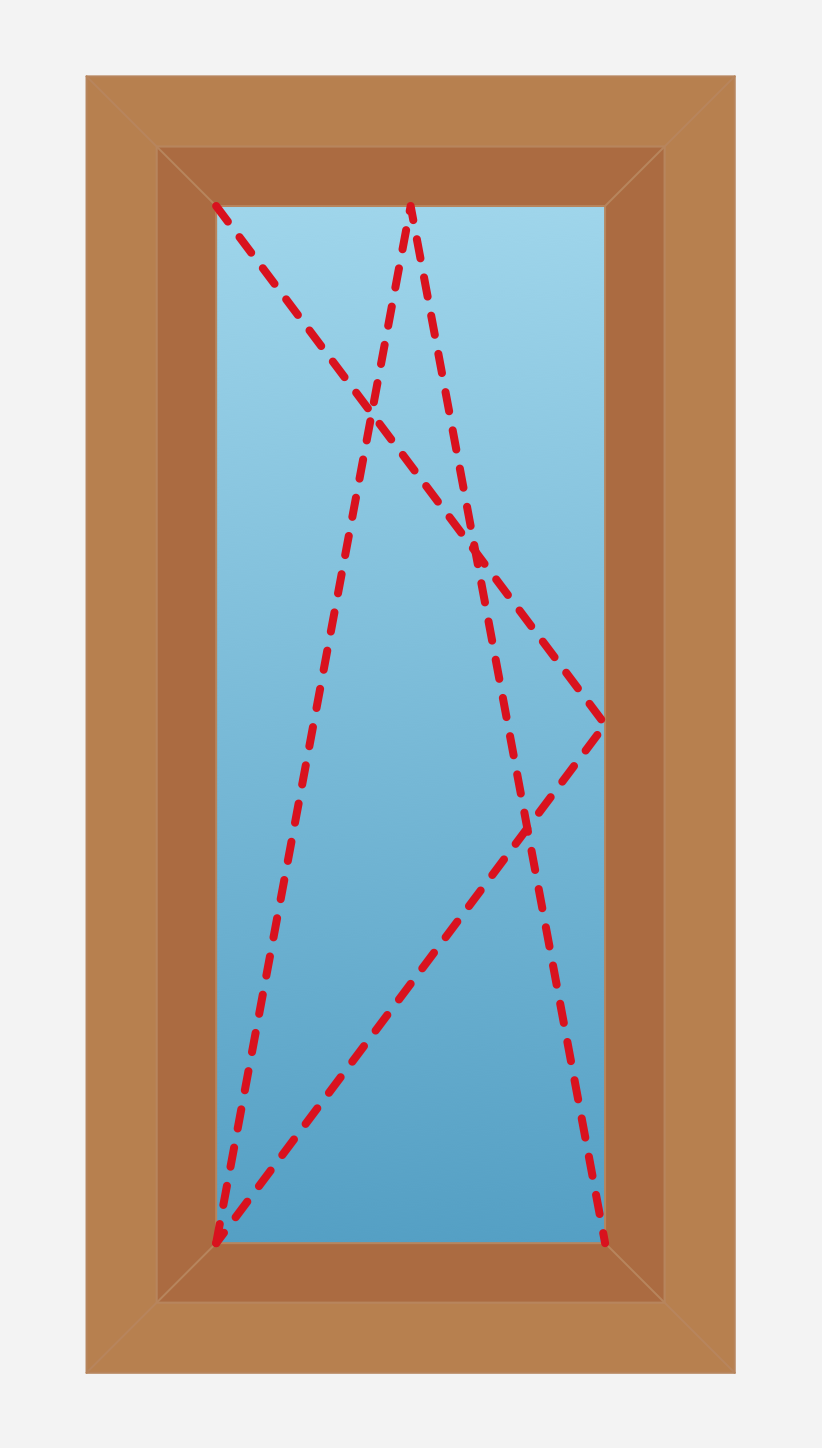
Example 3: 2 Panels Inside
This example was created in ConceptDraw DIAGRAM using a combination of libraries from the Tilt and Turn Windows Solution. An experienced user spent 5 minutes creating this sample.
Windows are the main sources of sunshine to the premises, from their size and design depends the quantity of incoming light and comfort of staying at the room. This window design example shows the inside view of standard window with two symmetrical panels. As for the way of window’s tilt and turn, both panels are equivalent, they can be turn and opened in opposite sides. You are free to change the method of opening in seconds using the predesigned vector objects from the Tilt and Turn Windows solution libraries.
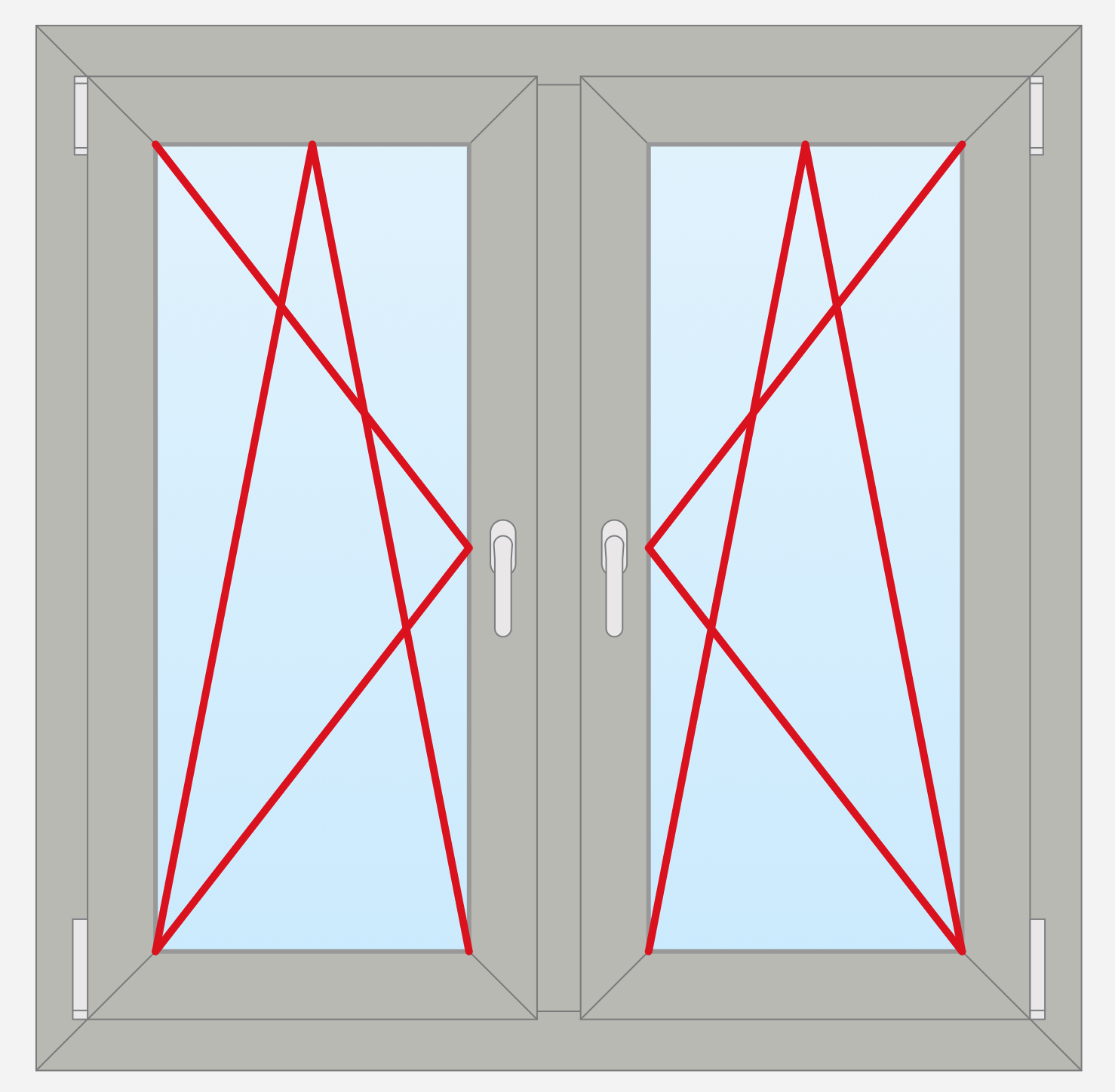
Example 4: 2 Panels Outside
This example was created in ConceptDraw DIAGRAM using a combination of libraries from the Tilt and Turn Windows Solution. An experienced user spent 5 minutes creating this sample.
The windows supply us with ability of delivering the light, sound and air to the buildings, at this providing diverse degrees of lighting and sound isolation, due to the modern window technologies. The variety of plastic windows on the today’s market allows consumers to solve the tasks on the glazing their homes and other buildings, and to implement non-trivial design decisions. This sample illustrates the outside view of the double panel window with established system of standard turn in opposite sides and tilt inside the room.
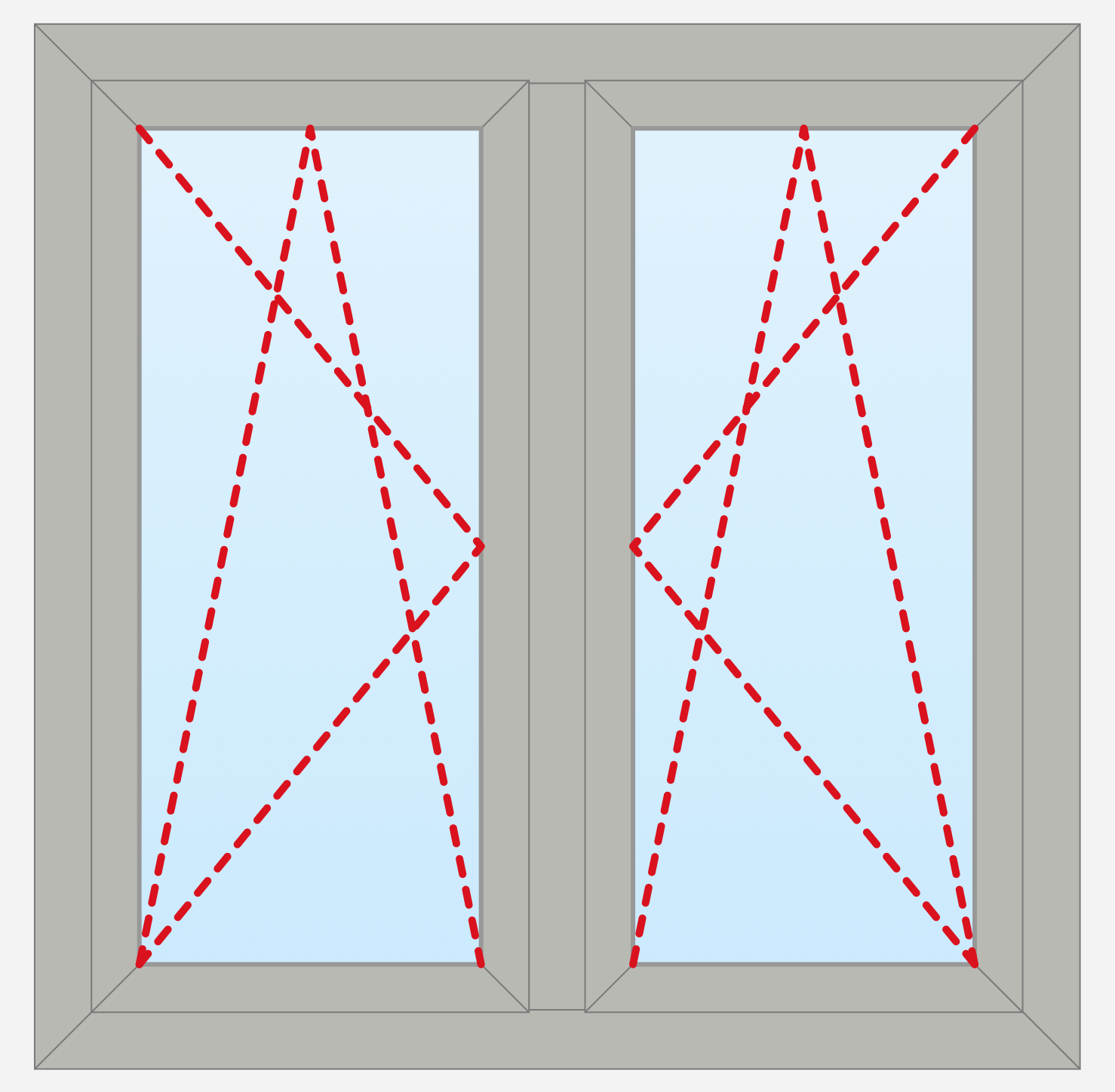
Example 5: 3 Panels Inside
This example was created in ConceptDraw DIAGRAM using a combination of libraries from the Tilt and Turn Windows Solution. An experienced user spent 5 minutes creating this sample.
The number of window panels and the type of construction are one of the main classification properties of window design. The most popular are one-, two-, three-, and four-panel window constructions, as well as the balcony blocks that combine the window and door. This sample represents the sketch of the inside view of a triple panel tilt and turn window.
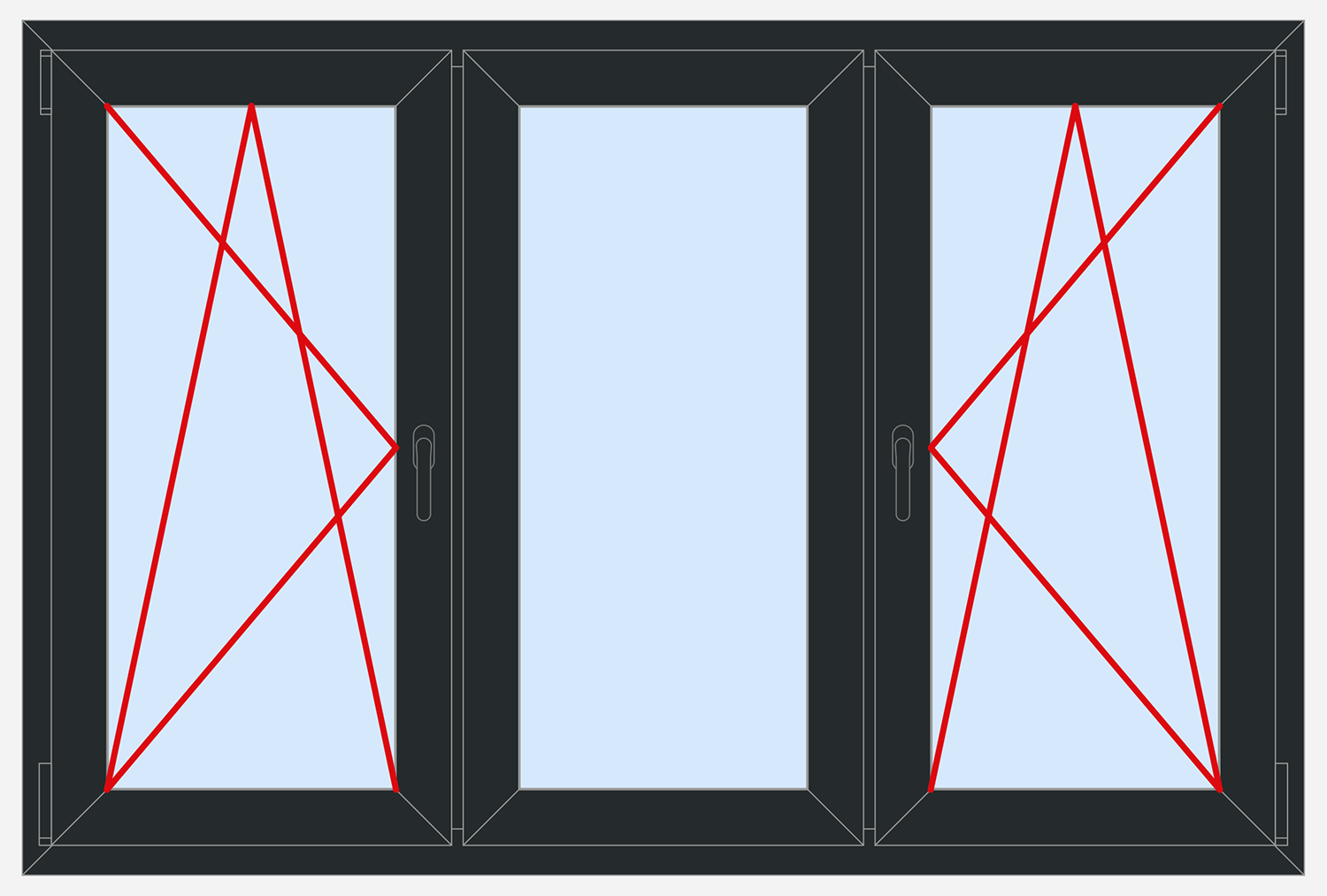
Example 6: 3 Panels Outside
This example was created in ConceptDraw DIAGRAM using a combination of libraries from the Tilt and Turn Windows Solution. An experienced user spent 5 minutes creating this sample.
The variety of types and styles of windows' constructions and designs, the variants of coats and modern technologies of filling the glazing units with gases effective for energy saving, lets to find easily the right option for particular conditions of use. This sketch example illustrates the outside view of triple panel window, two panels from them are tilt and turn, the middle panel is vice versa fixed.
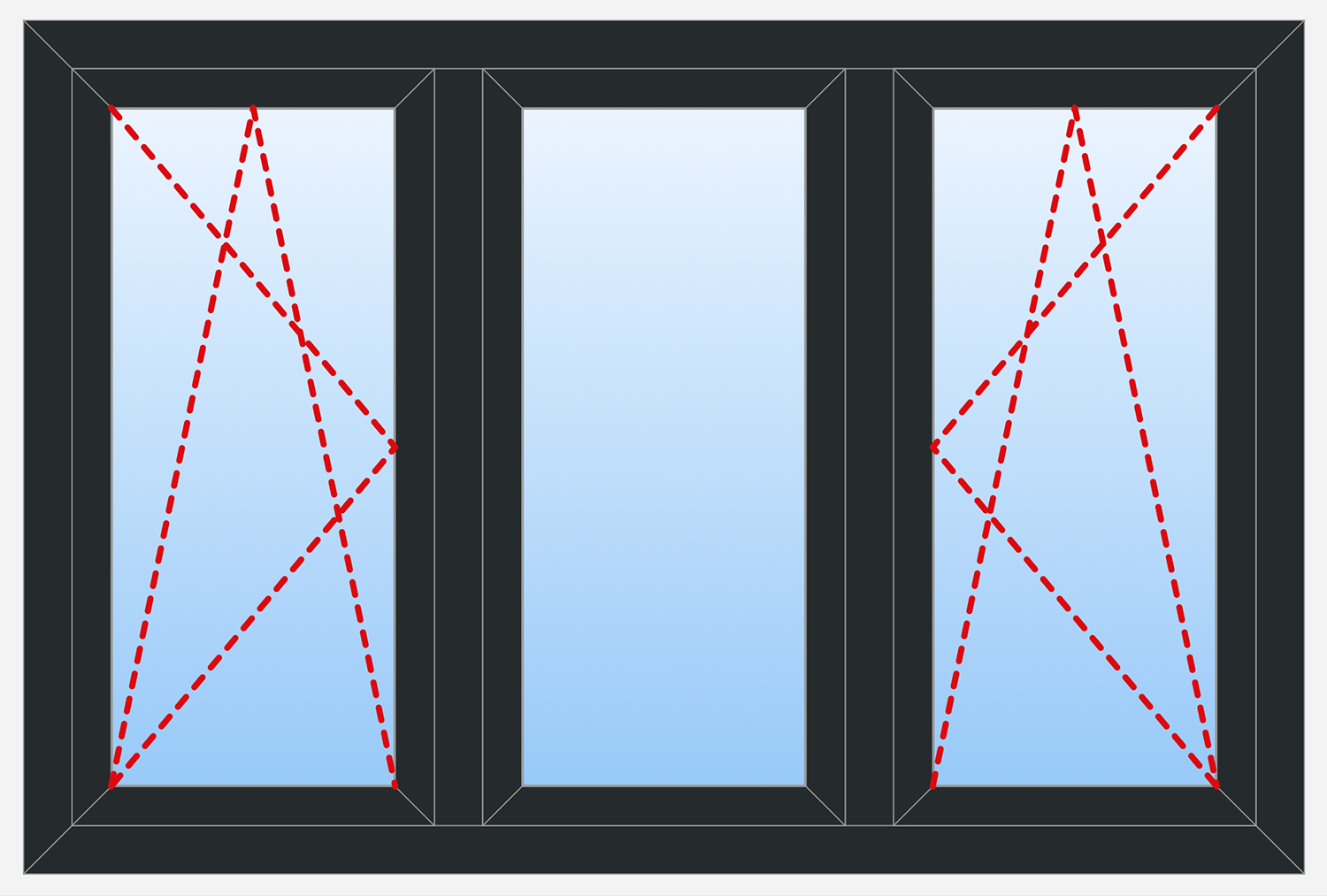
Example 7: 4 Panels Inside
This example was created in ConceptDraw DIAGRAM using a combination of libraries from the Tilt and Turn Windows Solution. An experienced user spent 5 minutes creating this sample.
This sample shows the inside view of the panel window, which is divided into four sections or panels, all them are glazed. Two boundary panels are tilt and turn, two middle panels are fixed. ConceptDraw DIAGRAM software enhanced with Tilt and Turn Windows solution is perfect for professional designing the windows with different number of panels of diverse functionality.
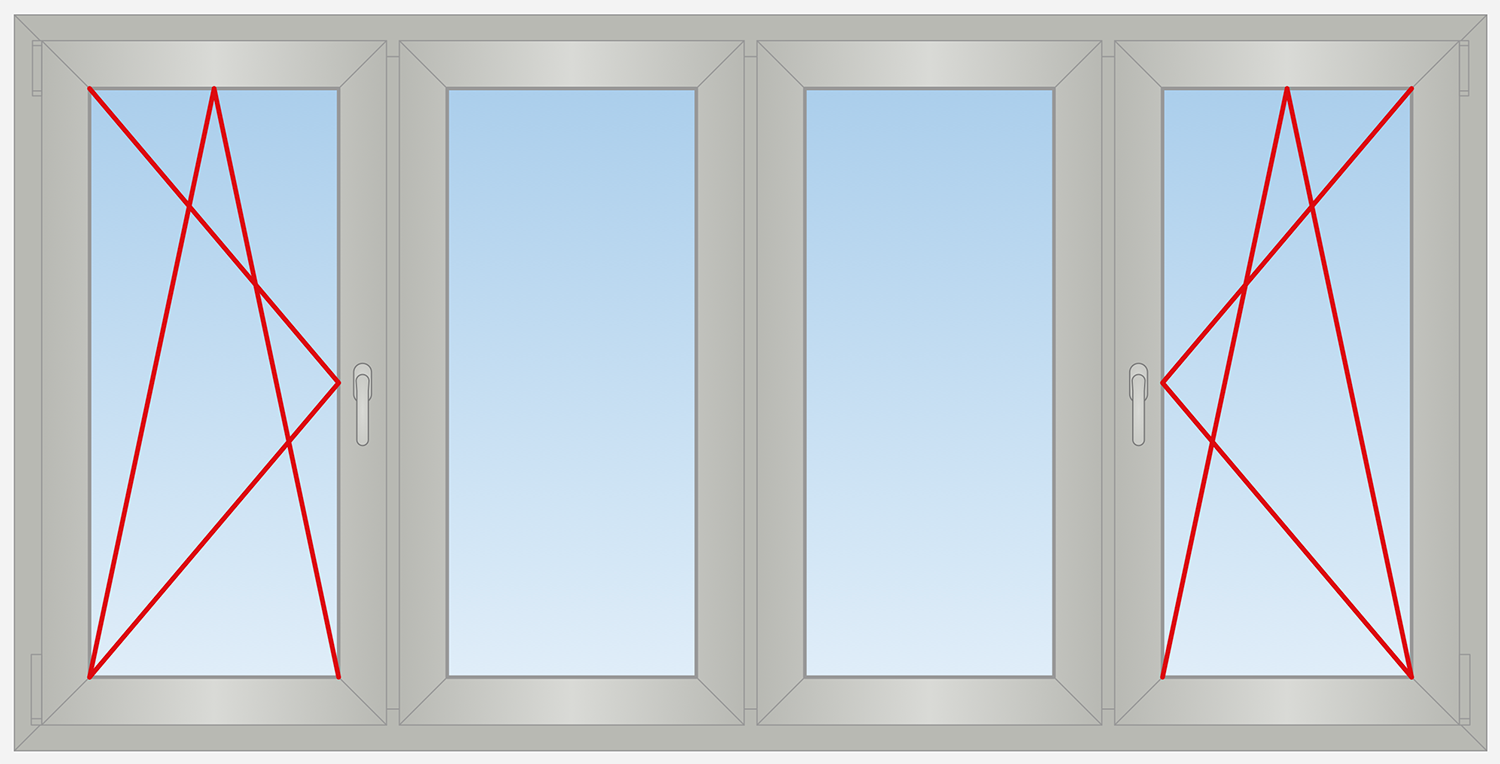
Example 8: 4 Panels Outside
This example was created in ConceptDraw DIAGRAM using a combination of libraries from the Tilt and Turn Windows Solution. An experienced user spent 5 minutes creating this sample.
The glazing of windows is applied already very long time, the modern technologies provide huge choice of window designs and types of glazing, with varied colors of glass, with clear or tinted glass, laminated glass, retro-reflective, energy saving, tempered glass, etc. Besides, the modern metal-plastic window can contain single, double, or even triple glazing units. This example shows the outside view of four-panel window with two tilt and turn panels.
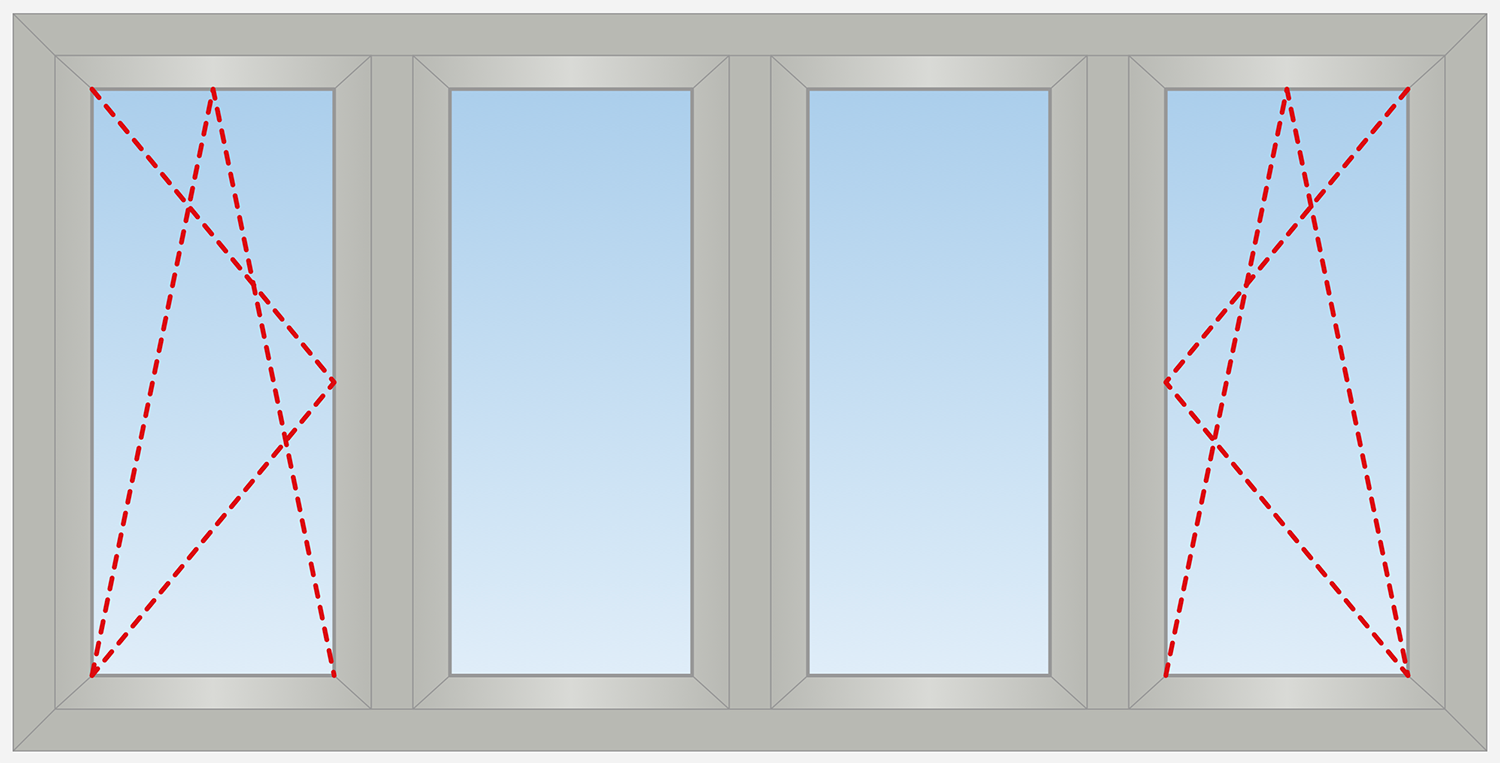
Example 9: Window Inside
This example was created in ConceptDraw DIAGRAM using a combination of libraries from the Tilt and Turn Windows Solution. An experienced user spent 10 minutes creating this sample.
The structure of the metal-plastic windows is quite complex, especially if to compare them with traditional wooden windows. The plastic window is constructed from a variety of parts and its key feature is a modular structure. This example shows the inside view of tilt and turn window, describes its structure and components: frame, sash, glazing, hinges (lower and hardware), mullion, trickle vent, frame extender, stile, rail, still, tilt and turn visual designations. This information is extremely useful not only for those who is related with manufacture of windows and their installation, but also is necessary for all people for correct windows exploitation.
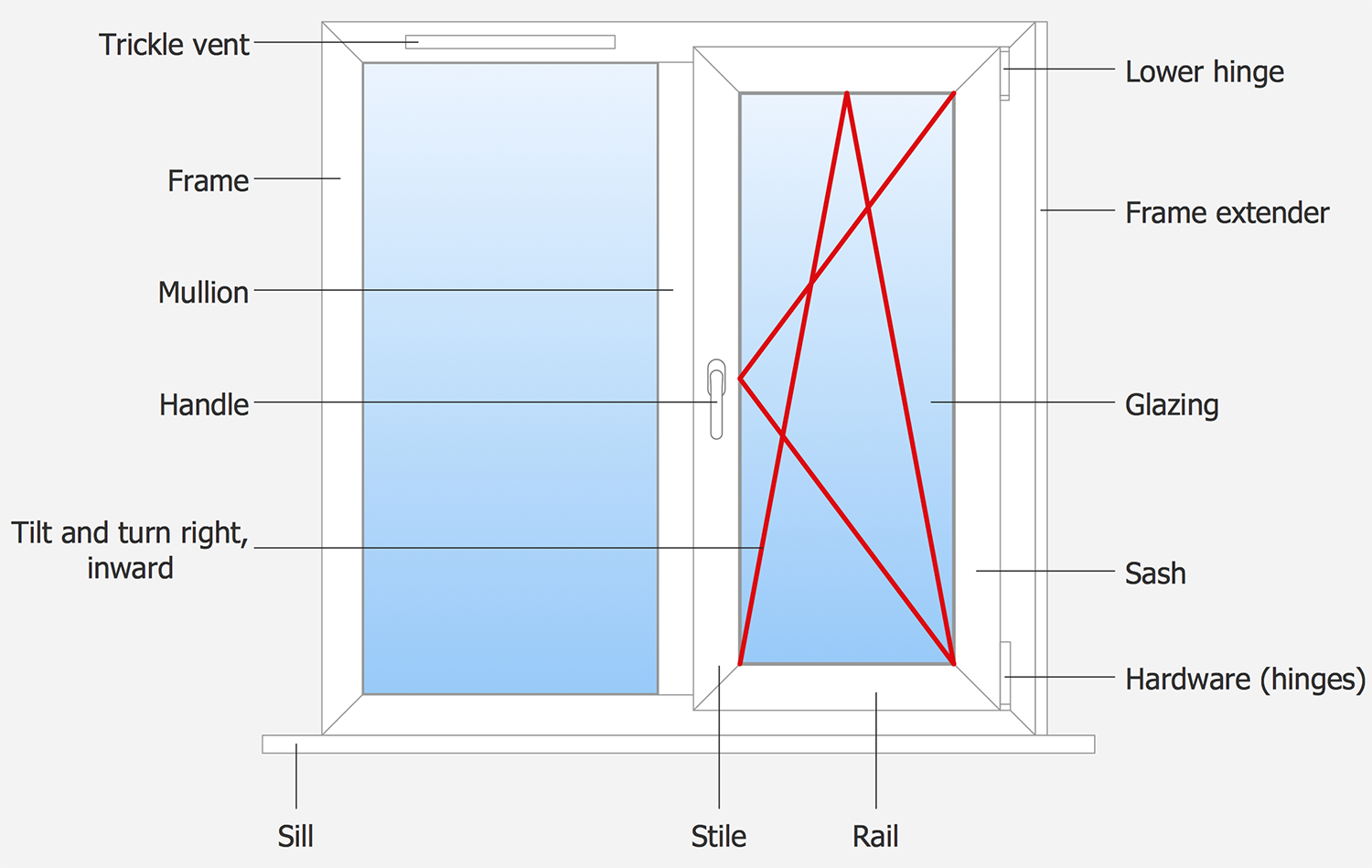
Example 10: Window Outside
This example was created in ConceptDraw DIAGRAM using a combination of libraries from the Tilt and Turn Windows Solution. An experienced user spent 10 minutes creating this sample.
The plastic windows have many advantages, they safely retain a heat, do not miss the sounds from the street, have modern and aesthetic appearance, offer for choice many variations of styles and color ranges, allowing to successfully inscribe them at the interior of any room. The plastic windows are constructed from the separate blocks, which vary in their functionality and mounts. This example details the structure of a plastic window presented from the inside view and describes all components: head, molding, sash, jamb, glass filling, mullion, cill, tilt and turn visual designations from outside. Optionally, you can also add detailed description of their characteristics and functions.
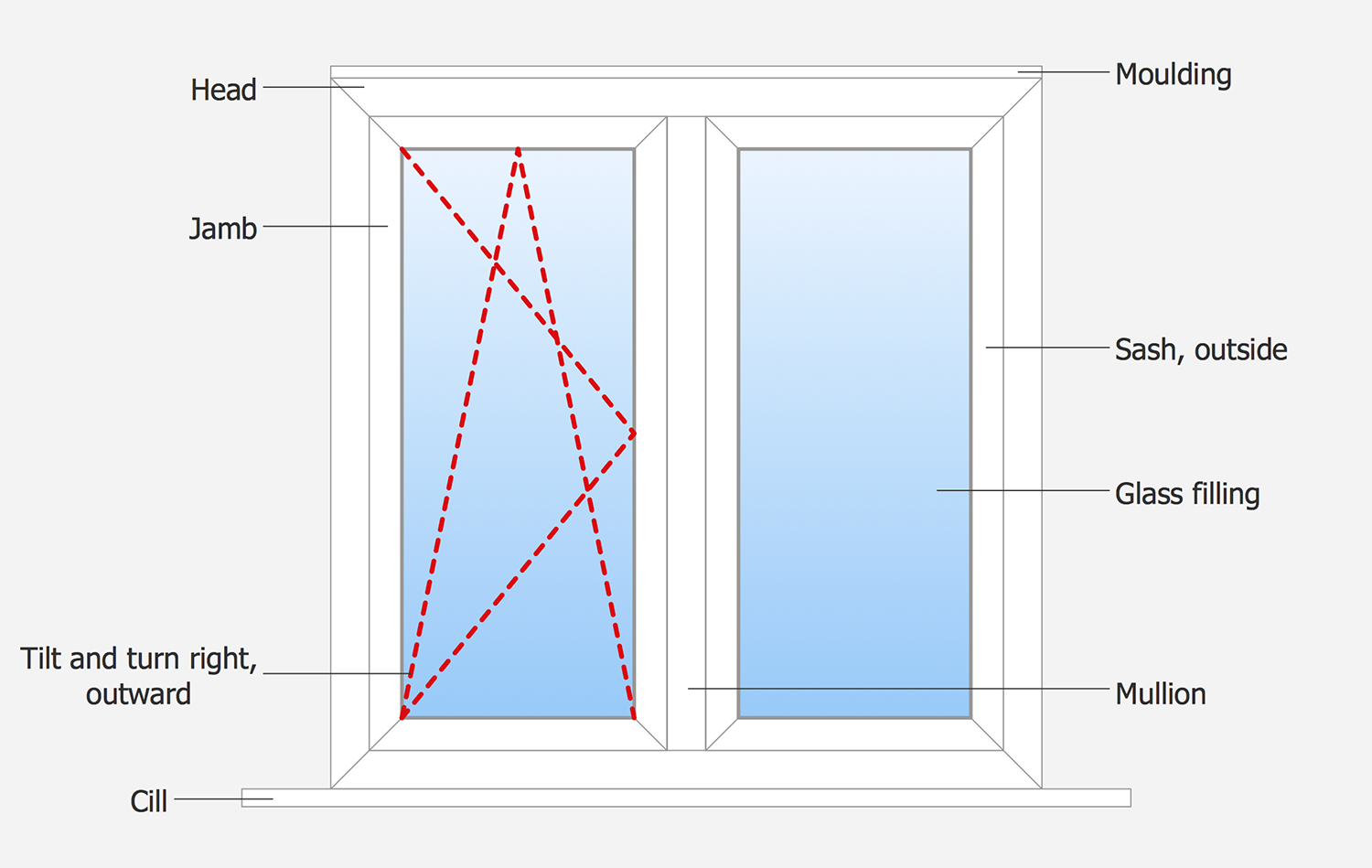
Example 11: Transom Inside
This example was created in ConceptDraw DIAGRAM using a combination of libraries from the Tilt and Turn Windows Solution. An experienced user spent 5 minutes creating this sample.
This sketch example represents the inside view of tilt and turn window with a transom, which is located above the window and is separated from it by the lath. The ConceptDraw's Tilt and Turn Windows solution is ideal assistant in architectural design and windows construction, it help in drawing the windows of varied types, design, style, color and quantity of sashes.
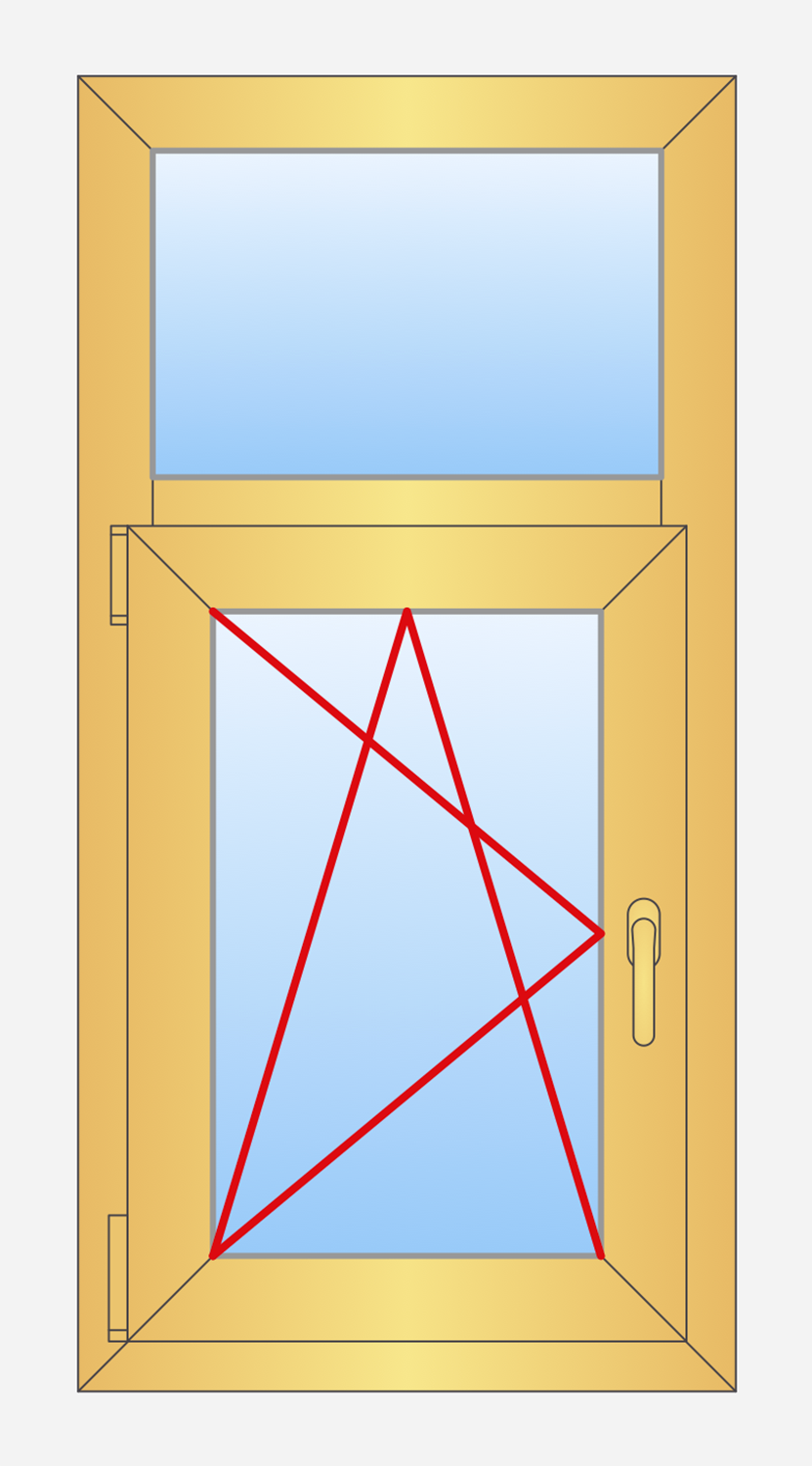
Example 12: Transom Outside
This sample was created in ConceptDraw DIAGRAM using a combination of libraries from the Tilt and Turn Windows Solution. An experienced user spent 5 minutes creating this sample.
This sketch sample shows the outside view of tilt and turn window with a fixed transom. The glazing can be mounted on the surface of any window sash or door, it is fixed into a rabbet in the frame. In a given case the window and transom are both glazed. The glazing of metal-plastic window and door can contain one, two or three glass according to the chosen technology.
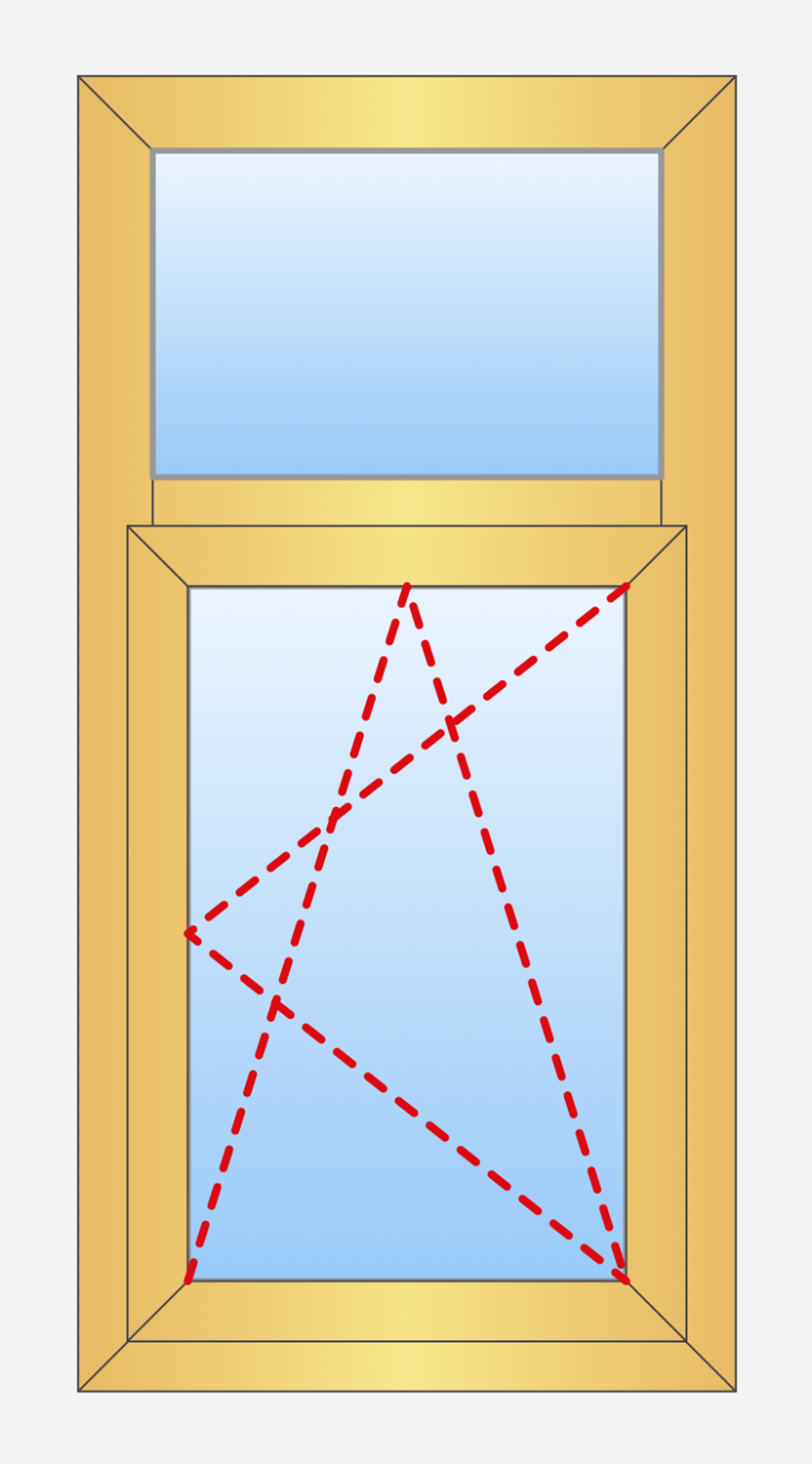
Inside
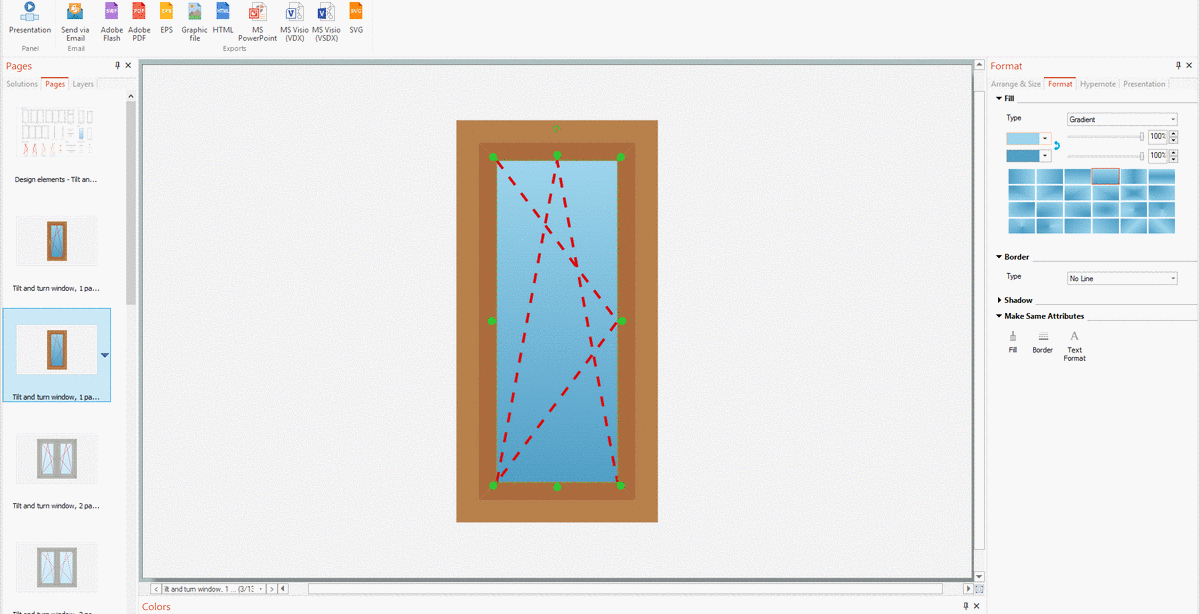
What I Need to Get Started
After ConceptDraw DIAGRAM is installed, the Tilt and Turn Windows solution can be purchased either from the Building Plans area of ConceptDraw STORE itself or from our online store. Thus, you will be able to use the Tilt and Turn Windows solution straight after.
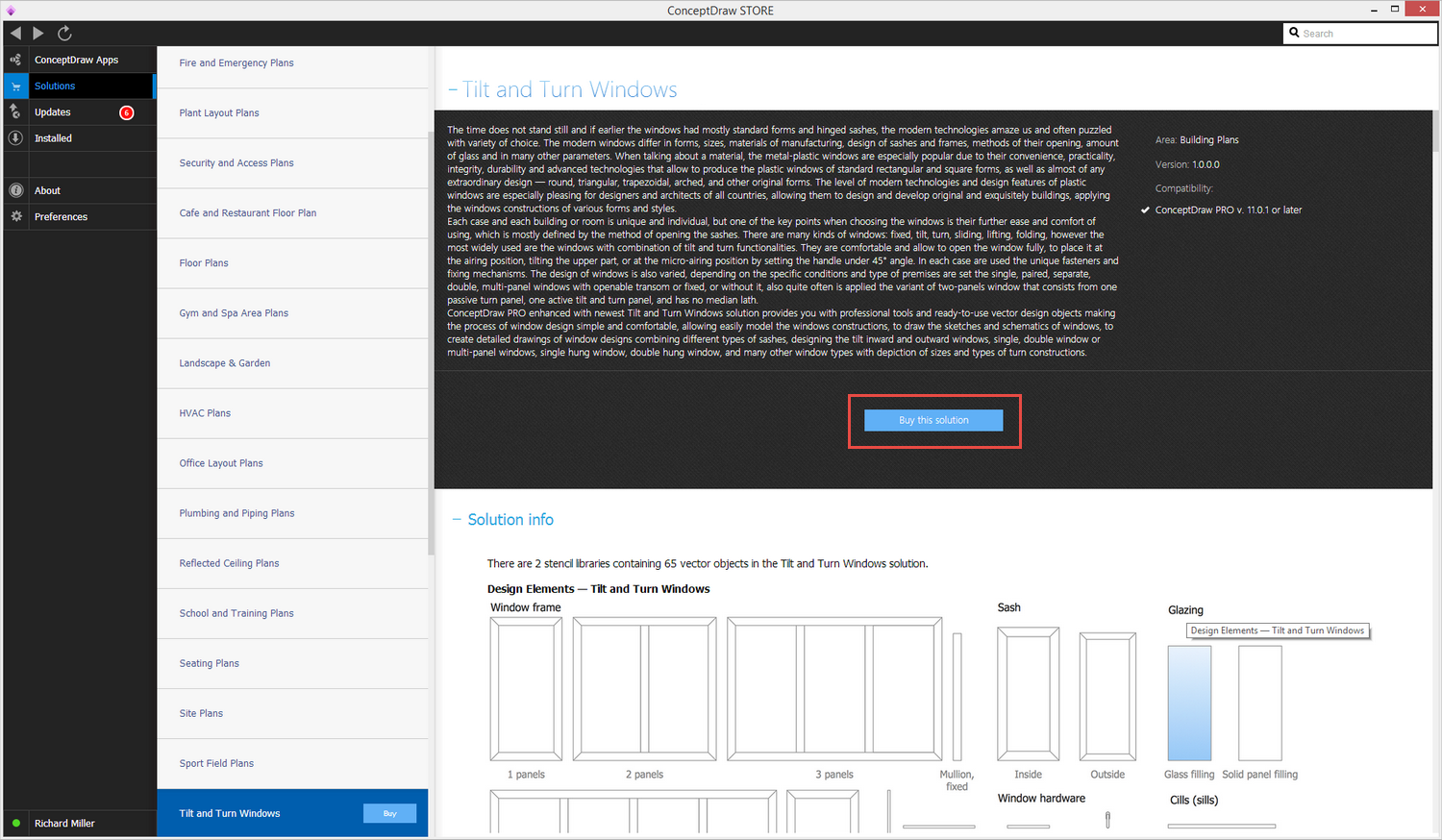
How to install
First of all, make sure that both ConceptDraw STORE and ConceptDraw DIAGRAM applications are downloaded and installed on your computer. Next, install the Tilt and Turn Windows solution from the ConceptDraw STORE to use it in the ConceptDraw DIAGRAM application.
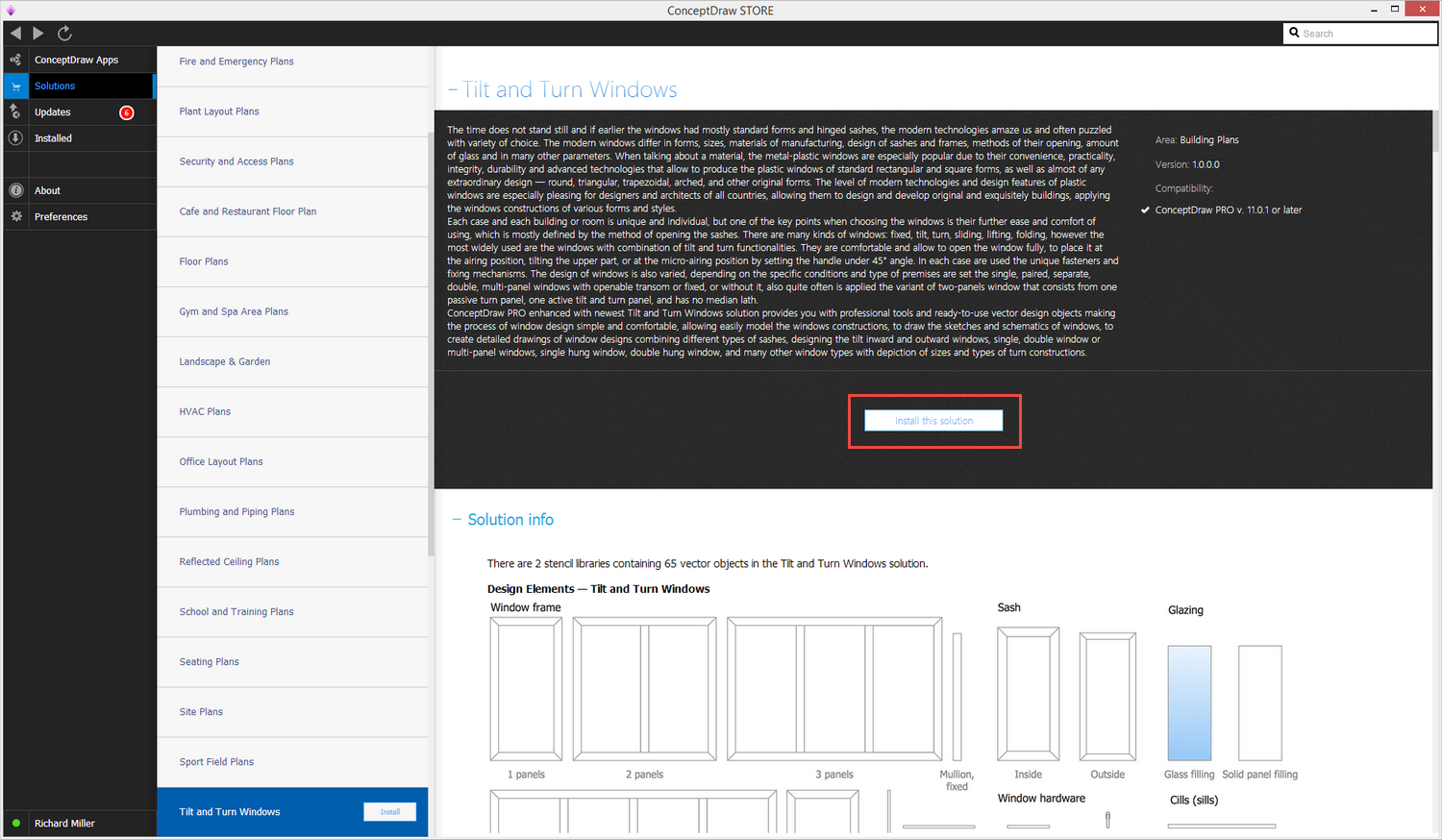
Start using
Start using the Tilt and Turn Windows solution to make the professionally looking floor plans by adding the design elements taken from the stencil libraries and editing the pre-made examples that can be found there.
