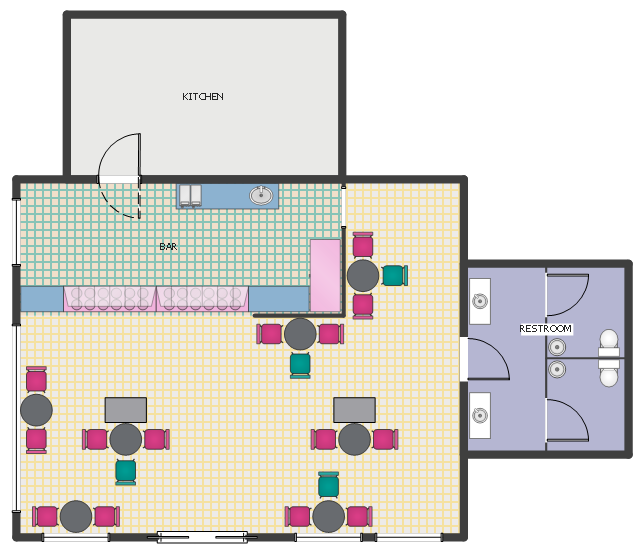This floor plan sample shows ice cream shop equipment and furniture layout.
"Ice cream parlors (or parlours) are restaurants that sell ice cream, gelato, sorbet, and frozen yogurt to consumers. Ice cream is typically sold as regular ice cream (also called hard-packed ice cream), gelato, and soft serve, which is usually dispensed by a machine with a limited number of flavors (e.g., chocolate, vanilla, and "twist", a mix of the two). It is customary for ice cream parlors to offer a number of flavors and items. Parlors often serve ice cream and other frozen desserts in cones or in dishes, to be eaten with a spoon. Some ice cream parlours prepare ice cream desserts such as sundaes (ice cream topped with syrup, whipped cream and other toppings) or milkshakes." [Ice cream parlor. Wikipedia]
The floor plan example "Ice Cream Shop Plan" was created using the ConceptDraw PRO software extended with the Cafe and Restaurant solution from the Building Plans area of ConceptDraw Solution Park.
"Ice cream parlors (or parlours) are restaurants that sell ice cream, gelato, sorbet, and frozen yogurt to consumers. Ice cream is typically sold as regular ice cream (also called hard-packed ice cream), gelato, and soft serve, which is usually dispensed by a machine with a limited number of flavors (e.g., chocolate, vanilla, and "twist", a mix of the two). It is customary for ice cream parlors to offer a number of flavors and items. Parlors often serve ice cream and other frozen desserts in cones or in dishes, to be eaten with a spoon. Some ice cream parlours prepare ice cream desserts such as sundaes (ice cream topped with syrup, whipped cream and other toppings) or milkshakes." [Ice cream parlor. Wikipedia]
The floor plan example "Ice Cream Shop Plan" was created using the ConceptDraw PRO software extended with the Cafe and Restaurant solution from the Building Plans area of ConceptDraw Solution Park.
 Cafe and Restaurant Floor Plans
Cafe and Restaurant Floor Plans
Restaurants and cafes are popular places for recreation, relaxation, and are the scene for many impressions and memories, so their construction and design requires special attention. Restaurants must to be projected and constructed to be comfortable and e
 Food Court
Food Court
Use the Food Court solution to create food art. Pictures of food can be designed using libraries of food images, fruit art and pictures of vegetables.
 Health Food
Health Food
The Health Food solution contains the set of professionally designed samples and large collection of vector graphic libraries of healthy foods symbols of fruits, vegetables, herbs, nuts, beans, seafood, meat, dairy foods, drinks, which give powerful possi
 Fishbone Diagrams
Fishbone Diagrams
The Fishbone Diagrams solution extends ConceptDraw DIAGRAM software with the ability to easily draw the Fishbone Diagrams (Ishikawa Diagrams) to clearly see the cause and effect analysis and also problem solving. The vector graphic diagrams produced using this solution can be used in whitepapers, presentations, datasheets, posters, and published technical material.
Food Art
Food courts are very popular places. You want to increase attendance, advertise and invite attention to your food court? Make interesting design and create pictorial and bright food art posters and signboards, and don't forget to decorate your menu with images of tasty treats! ConceptDraw DIAGRAM diagramming and vector software supplied with Food Court solution from the Food and Beverage area of ConceptDraw Solution Park offers powerful drawing tools for effective food art.The vector stencils library "Buildings and green spaces" contains 27 clipart images of buildings and green spaces.
"Buildings serve several needs of society – primarily as shelter from weather, security, living space, privacy, to store belongings, and to comfortably live and work." [Building. Wikipedia]
The clip art example "Buildings and green spaces - Vector stencils library" was created using the ConceptDraw PRO diagramming and vector drawing software extended with the Artwork solution from the Illustration area of ConceptDraw Solution Park.
www.conceptdraw.com/ solution-park/ illustrations-artwork
"Buildings serve several needs of society – primarily as shelter from weather, security, living space, privacy, to store belongings, and to comfortably live and work." [Building. Wikipedia]
The clip art example "Buildings and green spaces - Vector stencils library" was created using the ConceptDraw PRO diagramming and vector drawing software extended with the Artwork solution from the Illustration area of ConceptDraw Solution Park.
www.conceptdraw.com/ solution-park/ illustrations-artwork
- Ice Cream Shop Plan
- Ice Cream Shop Plan | Ice Cream Parlor Plan
- Cool Auto Shop Floor Plans
- Wedding Floor Plan | Bathroom - Vector stencils library | Design ...
- Plumbing Shop Drawings
- Auto Repair Shop Building Plans
- Food trailer water supply | Aerospace and Transport | Healthcare ...
- Bubble diagrams in Landscape Design with ConceptDraw PRO ...
- Shop Lot 3d Vector
- Food trailer water supply | Food Court | Entity-Relationship Diagram ...




























