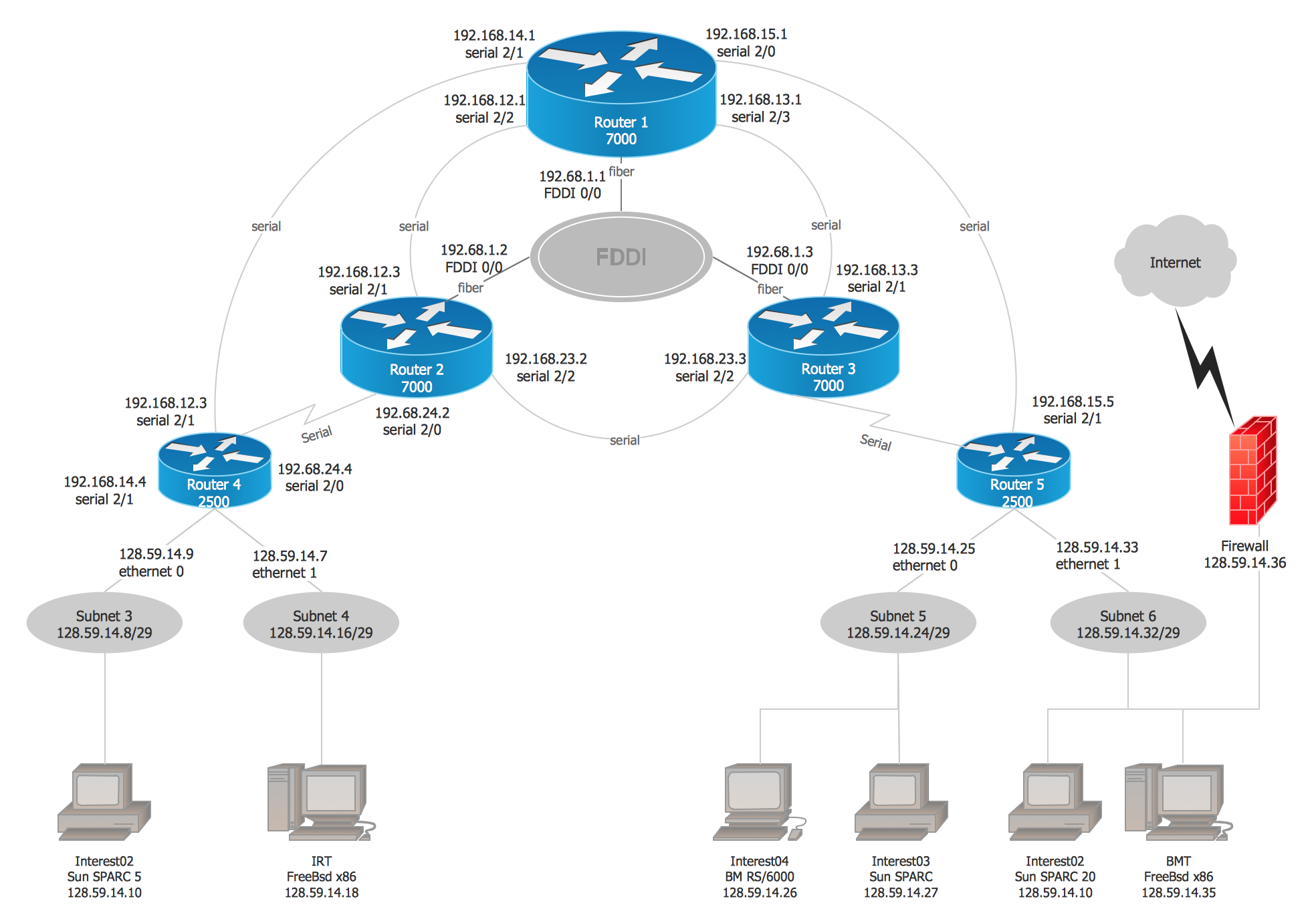Network Diagram Software. LAN Network Diagrams. Physical Office Network Diagrams
Physical LAN Diagrams illustrate the communication schemes of Local Area Networks, the physical network connection of computers and networks arrangement on the small areas - at homes, offices, and other buildings. ConceptDraw DIAGRAM is a perfect network diagramming software with samples and examples of WAN and LAN Diagrams, templates and collection of network components libraries. Computer Network Diagrams Solution for ConceptDraw DIAGRAM Mac and Windows is ideal for IT professionals, network engineers and network designers who need to visualize network architecture, to document LANs physical structure and arrangement, to draw Local Area Network (LAN) diagrams and schematics, WAN diagrams, physical office network diagrams and topologies, wiring drawings, etc. You can design all them easy using the predesigned vector objects of computers and computer network devices, hardware devices, peripheral devices, external digital devices, internet and logical symbols, and many other stencils from the Computer Network Diagrams libraries. ConceptDraw DIAGRAM offers a powerful and easy-to-use solution for those who looking for a Visio alternative for Mac. It is a world-class diagramming platform with dynamic presentation power.
Cisco Network Examples and Templates
The Cisco Network Diagrams solution from the Computer and Networks area of ConceptDraw Solution Park provides a wide collection of predesigned templates and samples that help you to create the Cisco Network Diagrams in one moment.
 Network Layout Floor Plans
Network Layout Floor Plans
Network Layout Floor Plans solution extends ConceptDraw DIAGRAM software functionality with powerful tools for quick and efficient documentation the network equipment and displaying its location on the professionally designed Network Layout Floor Plans. Never before creation of Network Layout Floor Plans, Network Communication Plans, Network Topologies Plans and Network Topology Maps was not so easy, convenient and fast as with predesigned templates, samples, examples and comprehensive set of vector design elements included to the Network Layout Floor Plans solution. All listed types of plans will be a good support for the future correct cabling and installation of network equipment.
- Physical LAN and WAN diagram - Template | Network Diagram ...
- Metropolitan area networks (MAN). Computer and Network Examples
- Wireless Networks | Wireless Network Diagram Examples | How to ...
- How to Draw a Computer Network Diagrams | Process Flowchart ...
- Local area network ( LAN ). Computer and Network Examples ...
- Star Network Topology | Tree Network Topology Diagram | Network ...
- Network Diagram Software LAN Network Diagrams & Diagrams for ...
- Process Flowchart | Network Diagram Software LAN Network ...
- How to Draw a Computer Network Diagrams | Computer Network ...
- Flowchart Symbols Accounting. Activity-based costing (ABC ...
- Wide area network (WAN) topology. Computer and Network ...
- Examples of Flowcharts , Org Charts and More | Network Layout ...
- Wireless router network diagram | Computer Network Diagrams ...
- Computer Network Diagrams | Network Diagram Software LAN ...
- Network Diagram Software LAN Network Diagrams & Diagrams for ...
- Basic Flowchart Symbols and Meaning | Network Diagram Software ...
- Examples of Flowcharts , Org Charts and More | Network Layout ...
- Network Diagram Software LAN Network Diagrams & Diagrams for ...
- Basic Flowchart Symbols and Meaning | Process Flowchart ...
- ConceptDraw PRO Network Diagram Tool | Examples of Flowcharts ...

