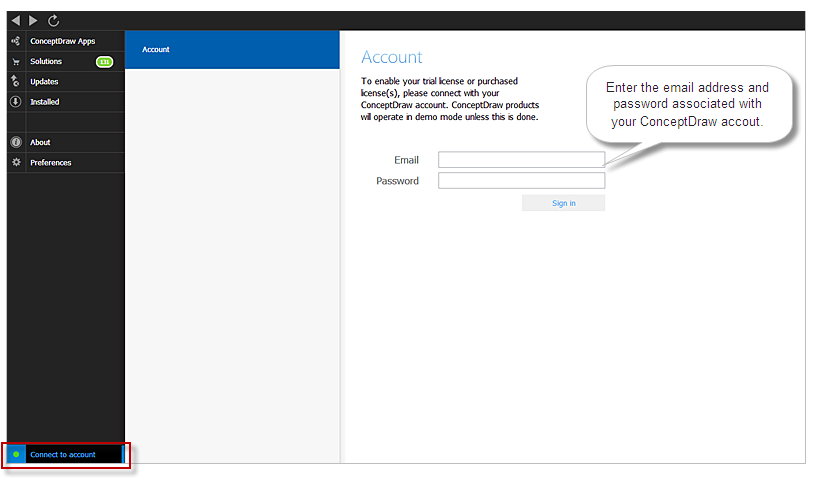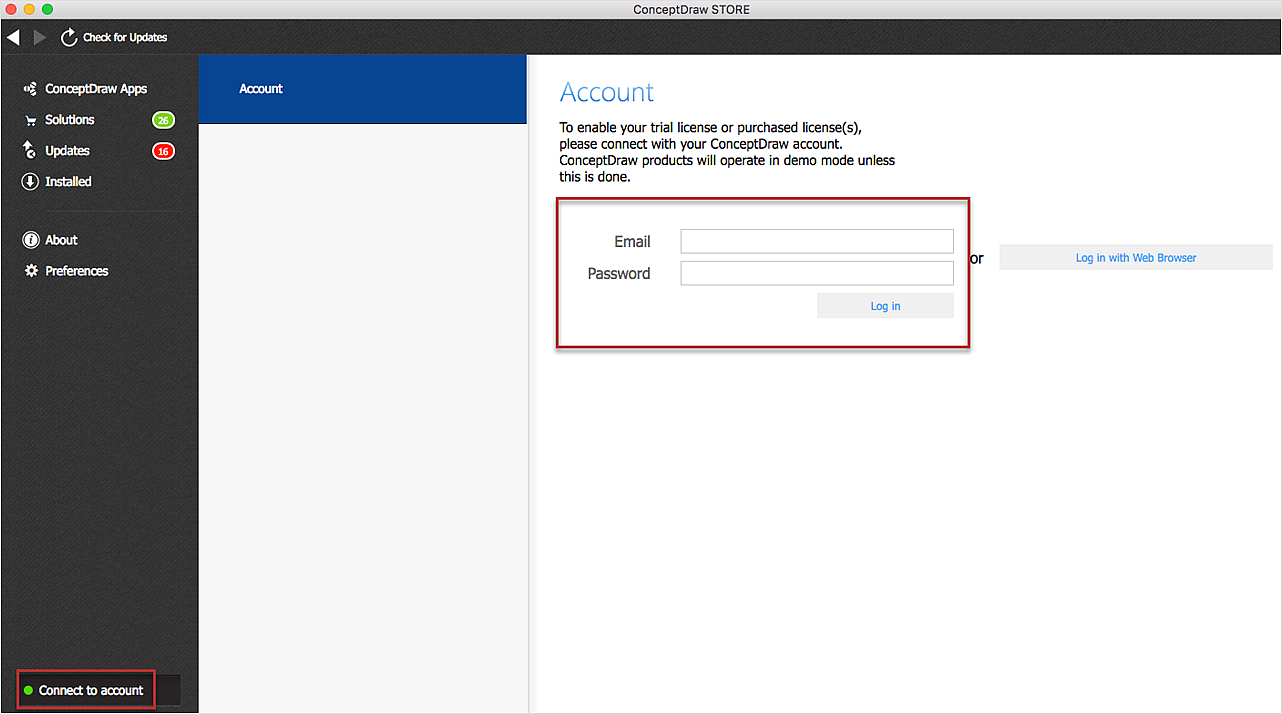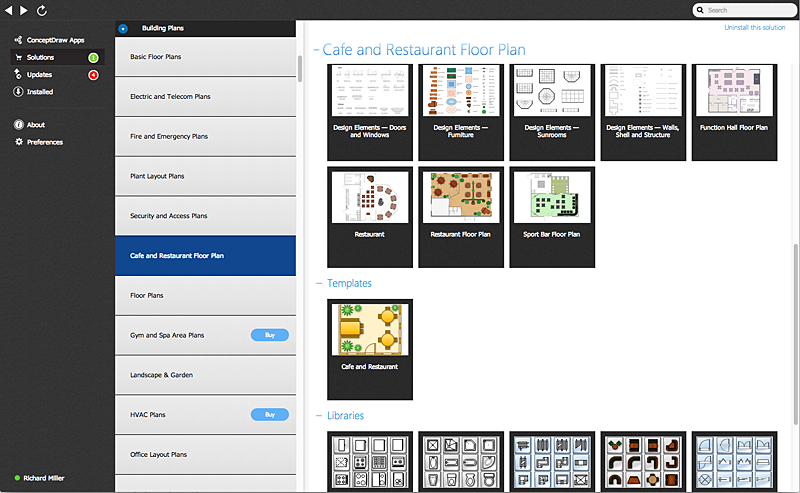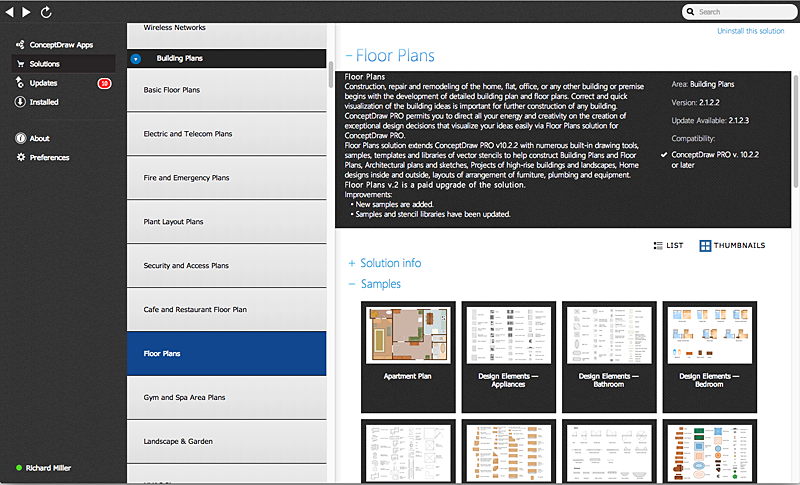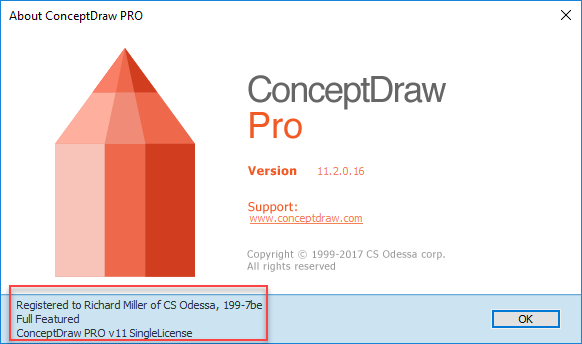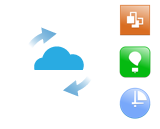 Network Layout Floor Plans
Network Layout Floor Plans
Network Layout Floor Plans solution extends ConceptDraw PRO software functionality with powerful tools for quick and efficient documentation the network equipment and displaying its location on the professionally designed Network Layout Floor Plans. Never before creation of Network Layout Floor Plans, Network Communication Plans, Network Topologies Plans and Network Topology Maps was not so easy, convenient and fast as with predesigned templates, samples, examples and comprehensive set of vector design elements included to the Network Layout Floor Plans solution. All listed types of plans will be a good support for the future correct cabling and installation of network equipment.
 Plumbing and Piping Plans
Plumbing and Piping Plans
Plumbing and Piping Plans solution extends ConceptDraw PRO v10.2.2 software with samples, templates and libraries of pipes, plumbing, and valves design elements for developing of water and plumbing systems, and for drawing Plumbing plan, Piping plan, PVC Pipe plan, PVC Pipe furniture plan, Plumbing layout plan, Plumbing floor plan, Half pipe plans, Pipe bender plans.
 Floor Plans
Floor Plans
Construction, repair and remodeling of the home, flat, office, or any other building or premise begins with the development of detailed building plan and floor plans. Correct and quick visualization of the building ideas is important for further construction of any building.
HelpDesk
Download and Install ConceptDraw Office on your PC
You can use the following instruction to download and install ConceptDraw products for Windows . The download process is very simple due to the fact that all applications are bundled into the ConceptDraw Office suite. ConceptDraw STORE is a download manager that is responsible for downloading, installing, uninstalling and updating of the ConceptDraw Office for Windows and associated solutions.HelpDesk
Download and Install ConceptDraw Office on Mac
Find out how to download and install ConceptDraw software products for OS X on your computer. The download process is very simple due to the fact that all ConceptDraw applications are pooled into the ConceptDraw Office bundle. ConceptDraw STORE is a download manager that is responsible for downloading, installing, uninstalling and updating of the ConceptDraw Office for Windows and associated solutions.
 Security and Access Plans
Security and Access Plans
This solution extends ConceptDraw PRO software with physical security plan, security chart, access chart, security plans, access schemes, access plans , CCTV System Plan samples, templates and libraries of design elements for drawing the Security and Acce
 HVAC Plans
HVAC Plans
Use HVAC Plans solution to create professional, clear and vivid HVAC-systems design plans, which represent effectively your HVAC marketing plan ideas, develop plans for modern ventilation units, central air heaters, to display the refrigeration systems for automated buildings control, environmental control, and energy systems.
HelpDesk
Download and Installl a Paid Solution from ConceptDraw Solution Park
ConceptDraw PRO , ConceptDraw MINDMAP and ConceptDraw PROJECT, support a possibility to download and install solutions from ConceptDraw Solution Park. ConceptDraw Solution Park contains number of solutions that supports various issues and can help you to solve your business tasks. Along with no-charged solutions ConceptDraw Solution Park contains paid content - solutions for popular professional applications for an economical price, that can be purchased and downloaded using ConceptDraw STORE.HelpDesk
ConceptDraw Office for Apple macOS Installation Definition
With the introduction of version 3, ConceptDraw Office has been redesigned to better accommodate future developments and solution plugins. ConceptDraw Office 3 includes ConceptDraw PRO 10, ConceptDraw MINDMAP 8, and ConceptDraw PROJECT 7. The renewed ConceptDraw STORE helps user manage downloads of ConceptDraw products and solutions. The following article provides owners of the previous versions of ConceptDraw products with important information on updating on ConceptDraw Office v3.HelpDesk
How to Use ConceptDraw Single User License
With ConceptDraw products it is possible to reassign a licensesHelpDesk
How to Install ConceptDraw on a Second Computer
ConceptDraw products use a cloud-based license model. This means that your license will be automatically added to your ConceptDraw.com account and saved there permanently. Concepdraw licensing agreement allows you to install ConceptDraw software on a second computer. It doesn’t matter if you have two PCs, two Macs; or a Mac and a PC, as long as you are the only user of the ConceptDraw product you can install it wherever it’s needed. Thus you don’t have to worry about losing your license if your computer crashes or you want to install on a second system. When running offline, the ConceptDraw applications will run in the mode featured for the license type, assigned to your ConceptDraw.com account.- Working Electrical Installation In Floor Plan How To
- How To Draw House Electricity Installation Plan
- Self Contain Building Plan And Electric Installation System
- Plumbing and Piping Plans | Electrical Installation For A 3bedroom Flat
- Floor Plan Of 3bedroom Flat And Electrical Installation
- How To Use Electrical Installation Plan By Autocad
- HVAC Plans | Building Design Package | Hvac Duct Installation Plan
- How To Draw Installation Plan And Wiring Diagram Of Two Room
- Electrical Installation Planning Preparing And Designing
- Plumbing and Piping Plans | Electrical Installation Process Of ...
- Proposed Electrical Installation Plan For An Office Pdf
- Lighting and switch layout | How To use House Electrical Plan ...
- Electrical Installation Plan Of A 3 Bedroom Flat With All Electrical
- How To use House Electrical Plan Software | Electrical Symbols ...
- How To use House Electrical Plan Software | How To Draw Building ...
- Importance Of Plans And Layout Of Electrical Installation
- Door Access Control System Sample Installation Plan
- 3bedroom Floor Plan With Electrical Installation
- Archtectural Techniques 3bedroom Electrical Installation Plan
- 2bedroom Floor Plan With Electrical Installation Drawing
