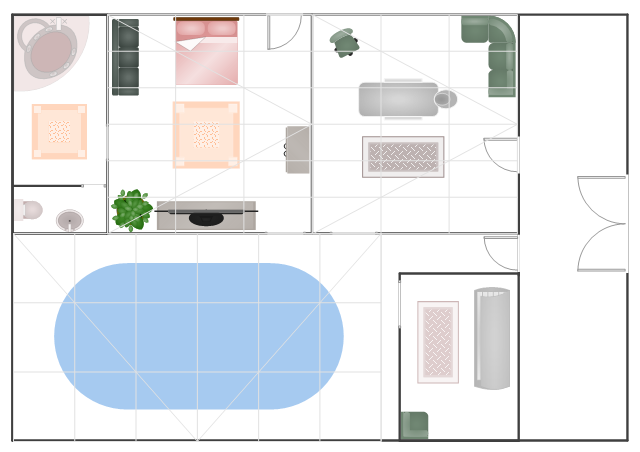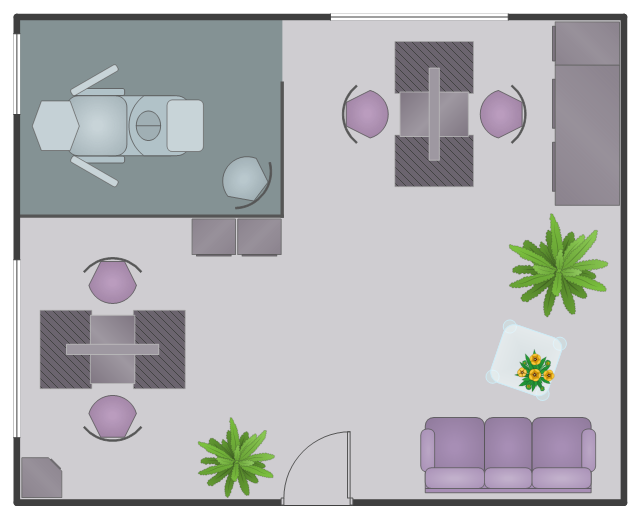This interior design sample shows the equipment and furniture layout on the day spa floor plan.
"A day spa is a business which provides a variety of services for the purpose of improving health, beauty and relaxation through personal care treatments such as massages and facials. It is different from a beauty salon in that it contains facilities like sauna, pool, steam room and whirlpool that guests may use in addition to their treatment. In contrast, a destination spa offers similar services integrated into packages which include diet, exercise programs, instruction on wellness, life coaching, yoga and accommodations where participants reside for the duration of their stay. A resort-spa may also function as a day spa, if they allow access to patrons who are not guests of the hotel." [Day spa. Wikipedia]
The floor plan example "Day spa" was created using the ConceptDraw PRO diagramming and vector drawing software extended with the Gym and Spa Area Plans solution from the Building Plans area of ConceptDraw Solution Park.
"A day spa is a business which provides a variety of services for the purpose of improving health, beauty and relaxation through personal care treatments such as massages and facials. It is different from a beauty salon in that it contains facilities like sauna, pool, steam room and whirlpool that guests may use in addition to their treatment. In contrast, a destination spa offers similar services integrated into packages which include diet, exercise programs, instruction on wellness, life coaching, yoga and accommodations where participants reside for the duration of their stay. A resort-spa may also function as a day spa, if they allow access to patrons who are not guests of the hotel." [Day spa. Wikipedia]
The floor plan example "Day spa" was created using the ConceptDraw PRO diagramming and vector drawing software extended with the Gym and Spa Area Plans solution from the Building Plans area of ConceptDraw Solution Park.
This interior design sample visualizes the layout of equipment and furniture on the destination spa floor plan.
"A destination spa is a short term residential/ lodging facility with the primary purpose of providing individual services for spa-goers to develop healthy habits. Historically many such spas were developed at the location of natural hot springs or sources of mineral waters. ...
Some destination spas offer an all-inclusive program that includes facilitated fitness classes, healthy cuisine, educational classes and seminars as well as similar services to a beauty salon or a day spa. ... Some destination spas are in exotic locations or in spa towns. ...
Resort spas are generally located in resorts and offer similar services via rooms with services, meals, body treatments and fitness a la carte." [Destination spa. Wikipedia]
The floor plan example "Destination spa" was created using the ConceptDraw PRO diagramming and vector drawing software extended with the Gym and Spa Area Plans solution from the Building Plans area of ConceptDraw Solution Park.
"A destination spa is a short term residential/ lodging facility with the primary purpose of providing individual services for spa-goers to develop healthy habits. Historically many such spas were developed at the location of natural hot springs or sources of mineral waters. ...
Some destination spas offer an all-inclusive program that includes facilitated fitness classes, healthy cuisine, educational classes and seminars as well as similar services to a beauty salon or a day spa. ... Some destination spas are in exotic locations or in spa towns. ...
Resort spas are generally located in resorts and offer similar services via rooms with services, meals, body treatments and fitness a la carte." [Destination spa. Wikipedia]
The floor plan example "Destination spa" was created using the ConceptDraw PRO diagramming and vector drawing software extended with the Gym and Spa Area Plans solution from the Building Plans area of ConceptDraw Solution Park.
This interior design sample shows the layout of furniture and equipment on the nail salon floor plan.
"A nails salon or nails bar is a specialty beauty salon establishment that primarily offers nail care services such as manicures, pedicures, and nail enhancements. Often, nail salons also offer skin care services." [Nail salon
From Wikipedia]
The interior design example "Nail room" was created using the ConceptDraw PRO diagramming and vector drawing software extended with the Gym and Spa Area Plans solution from the Building Plans area of ConceptDraw Solution Park.
"A nails salon or nails bar is a specialty beauty salon establishment that primarily offers nail care services such as manicures, pedicures, and nail enhancements. Often, nail salons also offer skin care services." [Nail salon
From Wikipedia]
The interior design example "Nail room" was created using the ConceptDraw PRO diagramming and vector drawing software extended with the Gym and Spa Area Plans solution from the Building Plans area of ConceptDraw Solution Park.
- Design elements - Day spa equipment layout plan | How to Draw a ...
- Design elements - Day spa equipment layout plan | How to Draw a ...
- Design elements - Day spa equipment layout plan | Destination spa ...
- Design elements - Day spa equipment layout plan | Day spa | Gym ...
- Design elements - Day spa equipment layout plan | Day spa | Gym ...
- Gym equipment layout floor plan | Classroom plan | Design ...
- Gym and Spa Area Plans | Design elements - Day spa equipment ...
- How to Draw a Floor Plan for SPA in ConceptDraw PRO | How To ...
- Design elements - Day spa equipment layout plan
- Design elements - Day spa equipment layout plan | Gym and Spa ...
- Design elements - Day spa equipment layout plan | Gym and Spa ...
- Design elements - Day spa equipment layout plan | Gym and Spa ...
- Spa | Design elements - Day spa equipment layout plan | Gym ...
- Design elements - Day spa equipment layout plan | Gym and Spa ...
- Gym and Spa Area Plans | How to Draw a Floor Plan for SPA in ...
- Design elements - Day spa equipment layout plan | Gym and Spa ...
- Gym and Spa Area Plans | How to Draw a Floor Plan for SPA in ...
- Design elements - Day spa equipment layout plan | How to Draw a ...
- Design elements - Day spa equipment layout plan | Nail Studio ...
- Gym equipment layout floor plan | Gym and Spa Area Plans | Gym ...


